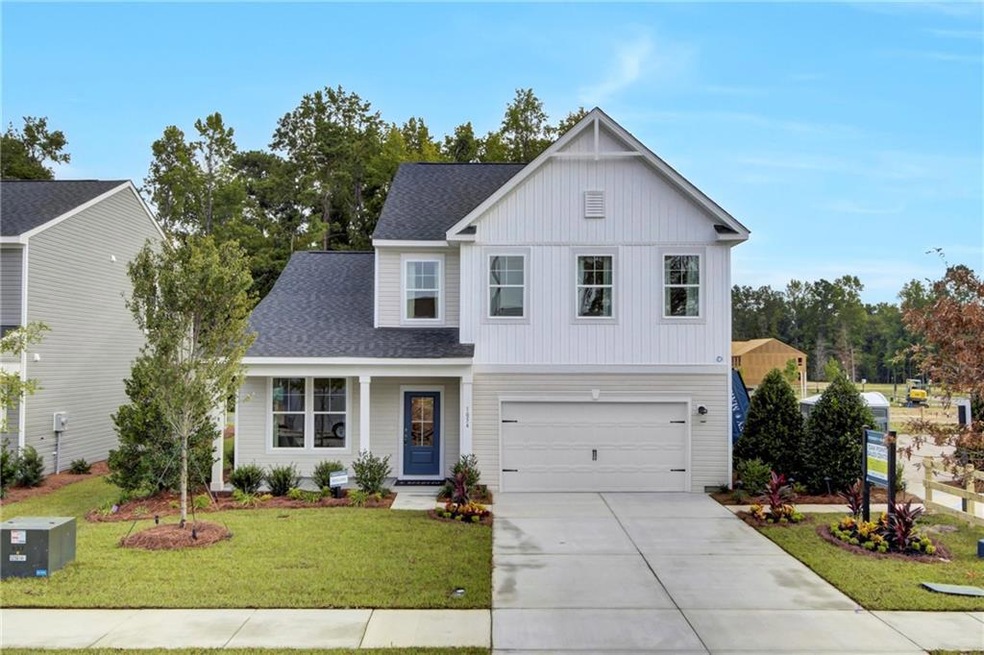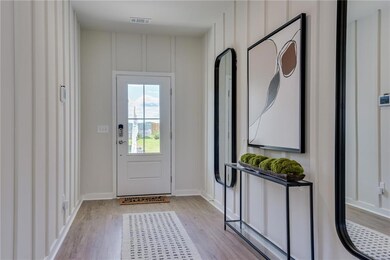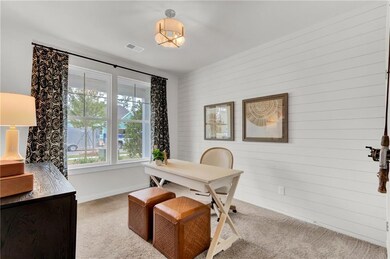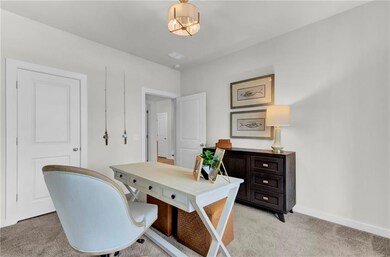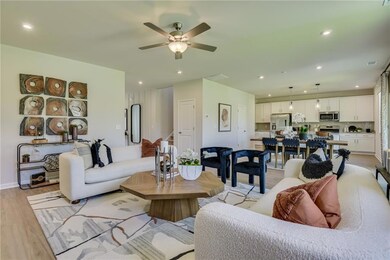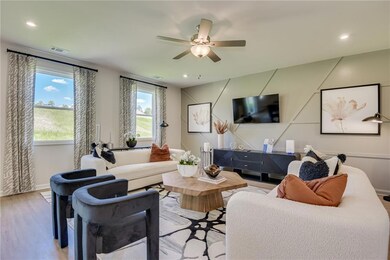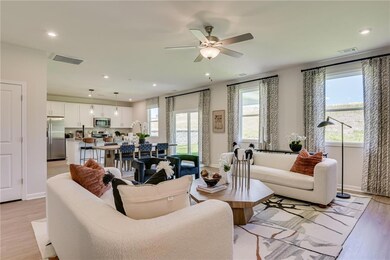146 Kingsley Way Acworth, GA 30102
Estimated payment $2,738/month
Highlights
- Open-Concept Dining Room
- ENERGY STAR Certified Homes
- Traditional Architecture
- New Construction
- Oversized primary bedroom
- Wood Flooring
About This Home
Move-In Ready!!! Welcome to Kingsley at Lake Allatoona, the new Stanley Martin Community in Acworth, GA! LOT 20 - NEW construction. Ask about our AMAZING builder incentives! In the Hollins floorplan, you can mix and mingle with friends and family in your open-concept first floor, which includes a kitchen overlooking the family room and dining area. A bedroom at the front of the home can be used for guests to have their own private space. The covered front porch or rear patio provide the perfect spot to relax and enjoy your new home. Upstairs, the Primary suite boasts ample space, including a large walk-in closet off the on-suite bathroom with double vanities, walk-in shower and separate soaking tub. Additional bedrooms provide the perfect place for family or friends to rest their heads at night. Plus, take the chore out of doing the laundry with a conveniently located laundry room on the upper level! Don't miss your chance to own a home in this vibrant new community! **Photos shown are of a similar home**
Home Details
Home Type
- Single Family
Year Built
- Built in 2025 | New Construction
Lot Details
- 6,055 Sq Ft Lot
- Landscaped
- Level Lot
- Front Yard
HOA Fees
- $38 Monthly HOA Fees
Parking
- 2 Car Attached Garage
- Garage Door Opener
- Driveway
Home Design
- Traditional Architecture
- Brick Exterior Construction
- Slab Foundation
- Shingle Roof
- Composition Roof
Interior Spaces
- 2,455 Sq Ft Home
- 2-Story Property
- Ceiling height of 9 feet on the main level
- Electric Fireplace
- Double Pane Windows
- Family Room with Fireplace
- Open-Concept Dining Room
- Loft
- Bonus Room
Kitchen
- Open to Family Room
- Eat-In Kitchen
- Walk-In Pantry
- Electric Oven
- Electric Cooktop
- Microwave
- Dishwasher
- ENERGY STAR Qualified Appliances
- Kitchen Island
- Stone Countertops
Flooring
- Wood
- Carpet
- Ceramic Tile
Bedrooms and Bathrooms
- Oversized primary bedroom
- Walk-In Closet
- Dual Vanity Sinks in Primary Bathroom
- Separate Shower in Primary Bathroom
- Soaking Tub
Laundry
- Laundry Room
- Laundry on upper level
Eco-Friendly Details
- ENERGY STAR Certified Homes
Outdoor Features
- Patio
- Front Porch
Schools
- Allatoona Elementary School
- Red Top Middle School
- Woodland - Bartow High School
Utilities
- Central Heating and Cooling System
- Electric Air Filter
- Electric Water Heater
Community Details
- $450 Initiation Fee
- Kingsley Subdivision
Listing and Financial Details
- Home warranty included in the sale of the property
- Tax Lot 20
- Assessor Parcel Number 21N12 135
Map
Home Values in the Area
Average Home Value in this Area
Property History
| Date | Event | Price | List to Sale | Price per Sq Ft |
|---|---|---|---|---|
| 11/18/2025 11/18/25 | For Sale | $429,990 | -- | $175 / Sq Ft |
Source: First Multiple Listing Service (FMLS)
MLS Number: 7682886
- The Davis Plan at Kingsley
- 314 Cavalier Ln SE
- 318 Cavalier Ln SE
- 313 Cavalier Ln SE
- 5400 Kings Camp Rd SE Unit C1
- 5400 Kings Camp Rd SE Unit B34
- 5400 Kings Camp Rd SE
- 7012 Blueberry Ridge SE
- 3 Colonial Club Dr SE
- 5400 Kings Camp Rd Se #C1 Rd SE
- 0 Kings Camp Rd SE Unit 7666876
- 4932 Pickys Hollow SE
- 4934 Pickys Hollow SE
- 4310 Bryan Ln SE
- 0 Island Mill Rd SE Unit 7667765
- 0 Island Mill Rd SE Unit 10627207
- 4593 Catfish Ct SE
- 19 Moonlight Dr SE
- 5373 Allatoona Gateway
- 4632 Liberty Square Dr
- 5360 Allatoona Gateway
- 4889 Robinson Square Dr NW
- 3073 Cambridge Ln
- 1348 Highway 92
- 6340 Mccollum Ln
- 4191 Lake Acworth Dr
- 4210 Old Cherokee St
- 4230 Old Cherokee St Unit ID1285718P
- 4230 Old Cherokee St
- 4669 Emerald Willow Dr
- 3985 Vail Cir NW
- 4901 Cherokee St
- 4891 Jenny Dr
- 2777 Kellogg Creek Rd
- 4481 Mclain Cir
- 4481 Mclain Cir Unit ID1234801P
