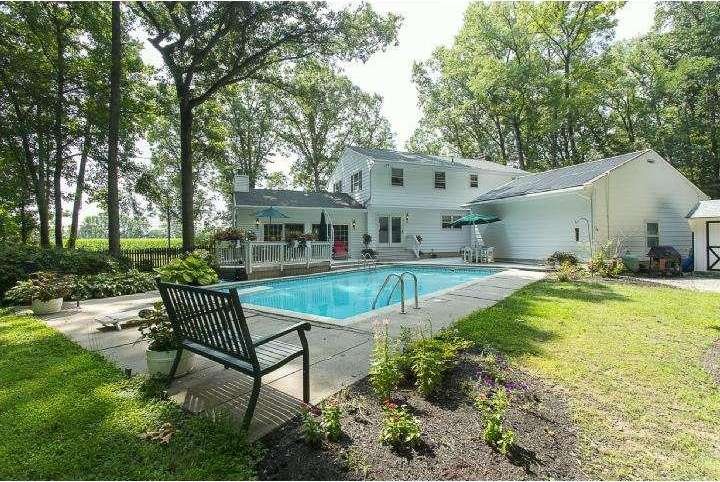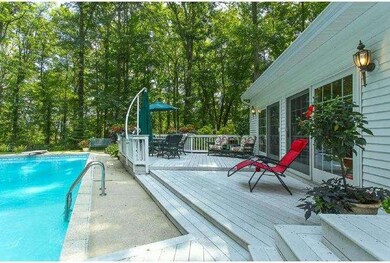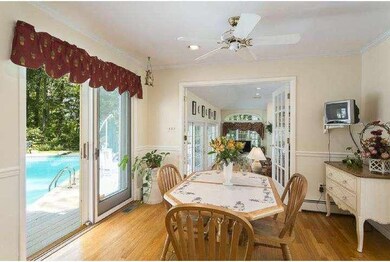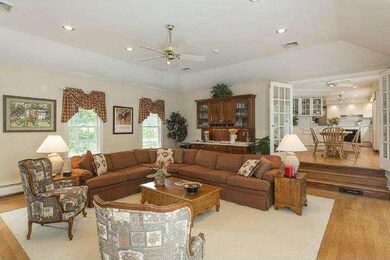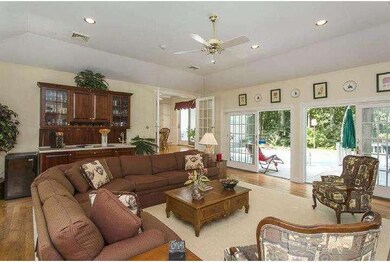
146 Line Rd Princeton Junction, NJ 08550
Highlights
- In Ground Pool
- 5.51 Acre Lot
- Wood Flooring
- Dutch Neck Elementary School Rated A
- Colonial Architecture
- Attic
About This Home
As of February 2025If you're searching for the perfect place to spread out, enjoy the sights and sounds of nature, pursue your favorite pastimes and take advantage of a top-rated school system, this 5.51-acre West Windsor property delivers. A solar-heated pool extends the swimming season well into the fall. Beyond a fenced recreation area, the barn offers potential for a myriad of uses. This expanded Colonial features a light-filled Great Room addition with wet bar and window seats that flank the marble fireplace ? a perfect place to entertain. The renovated kitchen offers premium appliances, Corian countertops and sliders that open onto the deck and pool. For quiet evenings, retreat to the family room with a second fireplace. Upstairs, a hall bath serves 3 bedrooms and there's an updated master bath with travertine tile and seamless glass shower. The walk-in cedar closet offers fantastic year-round storage, as does the garage, which is connected by a screened breezeway, leaving the finished basement free for more games and fun. Enjoy proximity to the train for commuting to the city and life in the country with pastoral views of preserved farmland. Welcome Home!
Last Agent to Sell the Property
Callaway Henderson Sotheby's Int'l-Princeton License #9131444 Listed on: 08/04/2014

Home Details
Home Type
- Single Family
Est. Annual Taxes
- $16,604
Year Built
- Built in 1967
Lot Details
- 5.51 Acre Lot
- Lot Dimensions are 400 x 600
- Property is zoned RR/C
Parking
- 2 Car Attached Garage
- 3 Open Parking Spaces
- Driveway
Home Design
- Colonial Architecture
- Brick Exterior Construction
- Aluminum Siding
- Vinyl Siding
Interior Spaces
- Property has 2 Levels
- Ceiling Fan
- 2 Fireplaces
- Family Room
- Living Room
- Dining Room
- Home Security System
- Attic
Kitchen
- Eat-In Kitchen
- Cooktop
Flooring
- Wood
- Wall to Wall Carpet
- Tile or Brick
Bedrooms and Bathrooms
- 4 Bedrooms
- En-Suite Primary Bedroom
- 2.5 Bathrooms
Basement
- Basement Fills Entire Space Under The House
- Laundry in Basement
Outdoor Features
- In Ground Pool
- Patio
- Breezeway
Schools
- High School South
Utilities
- Central Air
- Heating System Uses Gas
- Natural Gas Water Heater
- On Site Septic
- Cable TV Available
Community Details
- No Home Owners Association
Listing and Financial Details
- Tax Lot 00021
- Assessor Parcel Number 13-00030 01-00021
Ownership History
Purchase Details
Home Financials for this Owner
Home Financials are based on the most recent Mortgage that was taken out on this home.Purchase Details
Home Financials for this Owner
Home Financials are based on the most recent Mortgage that was taken out on this home.Purchase Details
Similar Homes in Princeton Junction, NJ
Home Values in the Area
Average Home Value in this Area
Purchase History
| Date | Type | Sale Price | Title Company |
|---|---|---|---|
| Bargain Sale Deed | $900,000 | Weichert Title | |
| Bargain Sale Deed | $900,000 | Weichert Title | |
| Deed | $615,000 | -- | |
| Interfamily Deed Transfer | -- | None Available |
Mortgage History
| Date | Status | Loan Amount | Loan Type |
|---|---|---|---|
| Open | $720,000 | New Conventional | |
| Closed | $720,000 | New Conventional | |
| Previous Owner | $479,700 | New Conventional | |
| Previous Owner | $500,000 | Credit Line Revolving |
Property History
| Date | Event | Price | Change | Sq Ft Price |
|---|---|---|---|---|
| 02/06/2025 02/06/25 | Sold | $900,000 | +0.1% | $271 / Sq Ft |
| 11/26/2024 11/26/24 | Pending | -- | -- | -- |
| 11/12/2024 11/12/24 | Price Changed | $899,000 | -5.4% | $271 / Sq Ft |
| 10/19/2024 10/19/24 | Price Changed | $950,000 | -3.8% | $286 / Sq Ft |
| 10/10/2024 10/10/24 | For Sale | $988,000 | +60.7% | $298 / Sq Ft |
| 10/02/2014 10/02/14 | Sold | $615,000 | -7.5% | -- |
| 09/12/2014 09/12/14 | Pending | -- | -- | -- |
| 09/12/2014 09/12/14 | For Sale | $665,000 | 0.0% | -- |
| 08/04/2014 08/04/14 | For Sale | $665,000 | -- | -- |
Tax History Compared to Growth
Tax History
| Year | Tax Paid | Tax Assessment Tax Assessment Total Assessment is a certain percentage of the fair market value that is determined by local assessors to be the total taxable value of land and additions on the property. | Land | Improvement |
|---|---|---|---|---|
| 2024 | $17,472 | $594,900 | $288,100 | $306,800 |
| 2023 | $17,472 | $594,900 | $288,100 | $306,800 |
| 2022 | $17,133 | $594,900 | $288,100 | $306,800 |
| 2021 | $16,990 | $594,900 | $288,100 | $306,800 |
| 2020 | $16,681 | $594,900 | $288,100 | $306,800 |
| 2019 | $16,491 | $594,900 | $288,100 | $306,800 |
| 2018 | $16,336 | $594,900 | $288,100 | $306,800 |
| 2017 | $15,997 | $594,900 | $288,100 | $306,800 |
| 2016 | $15,652 | $594,900 | $288,100 | $306,800 |
| 2015 | $15,289 | $594,900 | $288,100 | $306,800 |
| 2014 | $16,604 | $653,700 | $288,100 | $365,600 |
Agents Affiliated with this Home
-
Donna Lucarelli

Seller's Agent in 2025
Donna Lucarelli
Keller Williams Real Estate - Princeton
(609) 903-9098
97 in this area
120 Total Sales
-
Rehan Usmani

Buyer's Agent in 2025
Rehan Usmani
Weichert Corporate
(856) 495-4152
1 in this area
2 Total Sales
-
MARTHA JANE WEBER

Seller's Agent in 2014
MARTHA JANE WEBER
Callaway Henderson Sotheby's Int'l-Princeton
(609) 462-1563
1 in this area
12 Total Sales
-
Joseph Weber
J
Seller Co-Listing Agent in 2014
Joseph Weber
Callaway Henderson Sotheby's Int'l-Princeton
(609) 577-7982
2 Total Sales
Map
Source: Bright MLS
MLS Number: 1003033258
APN: 13-00030-01-00021
- 11 Winterset Dr
- 192 Robbinsville Edinburg Rd
- 428 S Post Rd
- 161 Andover Place
- 325 Walden Cir
- 271 Andover Place
- 313 Andover Place
- 392 Andover Place
- 2 Amy Ct
- 11 Chadwick Ct
- 1742 Old Trenton Rd
- 4 Chambers Farm Rd
- 27 Beacon Ct
- 27 Faxon Dr
- 214 Waverly Ct
- 51 Hadley Dr
- 18 Tindall Rd
- 9 Stratton Ct
- 9 Jared Dr
- 28 Amesbury Ct
