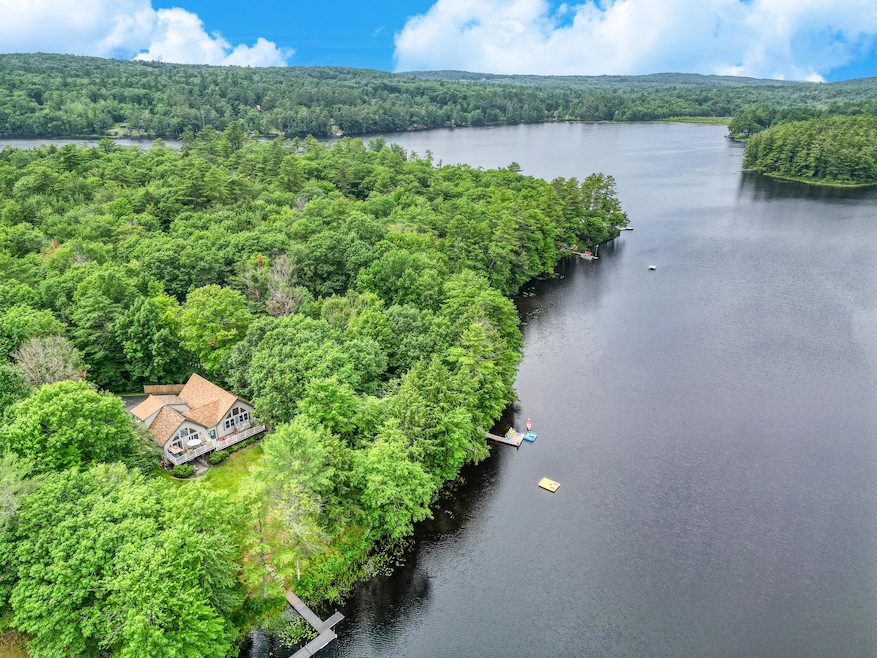From peaceful mornings watching the sun rise to quiet afternoons spent spotting eagles in flight and listening to loons on the lake, this is a home where you can slow down, settle in, and truly savor the beauty of Maine living.
Tucked away along tranquil Lone Indian Trail, this spacious waterfront property with 1.9 acres offers the perfect blend of natural charm and modern convenience. Originally built in 1993 with a thoughtfully designed addition added in 2001, the home features 4 bedrooms, 3 bathrooms, and a fully finished basement with walkout to a level lawn leading to the lake—ideal for extended living space, guests, or creative pursuits. Above the 2 car heated garage you will find a comfortable, finished space with it's own spa bathroom - perfect for an office, guests or your own private oasis.
Inside, the main living space impresses with its vaulted ceilings, warm wood finishes, and a cozy wood-burning stove that invites you to unwind and enjoy the view from the wall of windows. The updated chef's kitchen is both stylish and functional—well-equipped for everyday cooking or entertaining with ease. With granite tile countertops, hickory cabinets and sliders to the deck, you can enjoy the beautiful view while cooking or entertaining. The bedroom on the first level is only steps away from a large bath with a jacuzzi tub and custom tiled shower.
Step outside to enjoy your own slice of outdoor paradise: a private boat dock, greenhouse, and an expansive deck perfect for gatherings or peaceful sunset views.
Surrounded by trees, wildlife, and the stillness of clean and clear Three Cornered Pond, this home offers unmatched privacy and serenity, all while being just minutes from Weeks Mills, shopping in Augusta and easy access to I-95. A rare opportunity to live immersed in nature—without sacrificing the comforts of home.
The septic is designed for 3 bedrooms.








