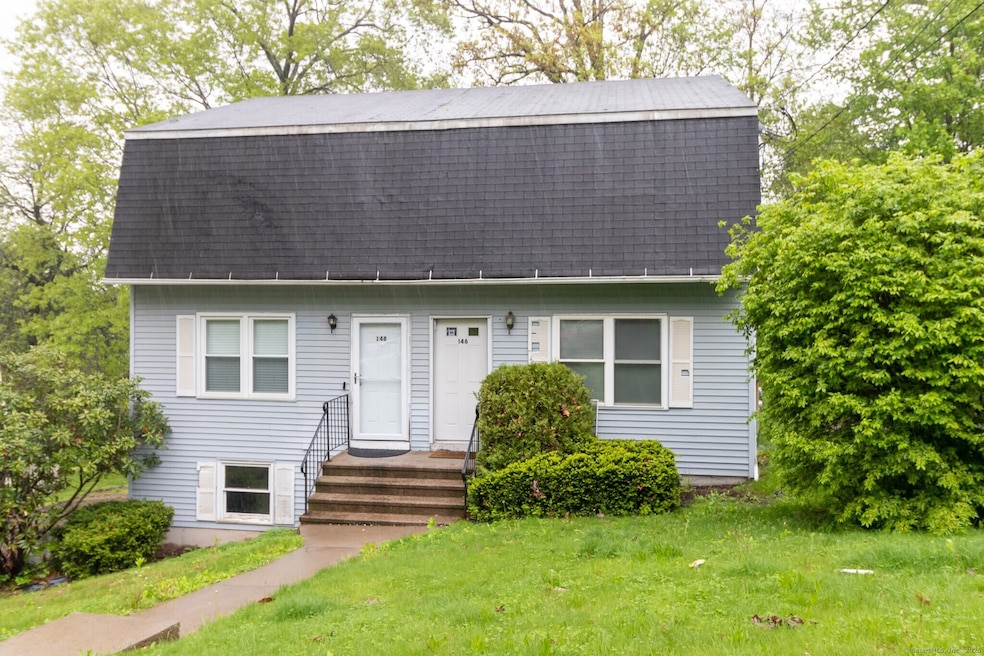
146 Macarthur Dr Unit 2B Waterbury, CT 06704
Downtown Waterbury NeighborhoodHighlights
- Attic
- End Unit
- Central Air
About This Home
As of July 2025Welcome to 146 MacArthur Drive, a beautifully maintained 2 bedroom, 1.5 bathroom condo offering comfort, convenience, and style. Nestled in a quiet, well kept community, this home is perfect for first time buyers, downsizers, or anyone seeking a low maintenance living. Step inside to a bright and spacious living room, ideal for relaxing or entertaining. The layout of the property flows from the living room to the kitchen, complete with a half bathroom on the main level. Upstairs you will find two generously sized bedrooms with large closets and a full bathroom featuring a tub/shower combination with large vanity. Enjoy in-unit laundry, central air, and a spacious one-car garage. Located just minutes from shopping, dining, schools, and major highways. This property offers suburban tranquility with urban accessibility and is move-in ready for your convenience. ***PREVIOUS BUYERS FINANCING FELL THROUGH***
Last Agent to Sell the Property
Berkshire Hathaway NE Prop. License #RES.0813781 Listed on: 05/23/2025

Property Details
Home Type
- Condominium
Est. Annual Taxes
- $3,207
Year Built
- Built in 1987
Lot Details
- End Unit
HOA Fees
- $300 Monthly HOA Fees
Parking
- 1 Car Garage
Home Design
- Frame Construction
- Vinyl Siding
Interior Spaces
- 1,088 Sq Ft Home
- Basement Fills Entire Space Under The House
- Attic or Crawl Hatchway Insulated
- Washer
Kitchen
- Electric Range
- Dishwasher
Bedrooms and Bathrooms
- 2 Bedrooms
Utilities
- Central Air
- Heating System Uses Gas
Listing and Financial Details
- Assessor Parcel Number 1369427
Community Details
Overview
- Association fees include grounds maintenance, snow removal, water
- 2 Units
Pet Policy
- Pets Allowed
Similar Homes in Waterbury, CT
Home Values in the Area
Average Home Value in this Area
Property History
| Date | Event | Price | Change | Sq Ft Price |
|---|---|---|---|---|
| 07/22/2025 07/22/25 | For Rent | $1,700 | 0.0% | -- |
| 07/07/2025 07/07/25 | Sold | $150,000 | -3.2% | $138 / Sq Ft |
| 06/14/2025 06/14/25 | Pending | -- | -- | -- |
| 05/23/2025 05/23/25 | Price Changed | $154,900 | +6.9% | $142 / Sq Ft |
| 05/23/2025 05/23/25 | For Sale | $144,900 | +503.8% | $133 / Sq Ft |
| 04/07/2014 04/07/14 | Sold | $24,000 | -35.0% | $22 / Sq Ft |
| 03/05/2014 03/05/14 | Pending | -- | -- | -- |
| 01/10/2014 01/10/14 | For Sale | $36,900 | -- | $34 / Sq Ft |
Tax History Compared to Growth
Agents Affiliated with this Home
-
James Dumoi
J
Seller's Agent in 2025
James Dumoi
Amity Realty Group, LLC
12 in this area
36 Total Sales
-
Ryan Rea

Seller's Agent in 2025
Ryan Rea
Berkshire Hathaway Home Services
(860) 480-0567
2 in this area
48 Total Sales
-
Chele Mendez-Dumoi

Seller Co-Listing Agent in 2025
Chele Mendez-Dumoi
Amity Realty Group, LLC
(203) 526-5317
7 in this area
30 Total Sales
-
Steven Zappone
S
Seller's Agent in 2014
Steven Zappone
Francis T. Zappone Company
(203) 757-1261
1 in this area
1 Total Sale
Map
Source: SmartMLS
MLS Number: 24098456
- 263 Perkins Ave Unit 9
- 58 Moran St
- 49 Beverly Ave
- 2308 N Main St
- 26 Herkimer St
- 651 Cooke St
- 57 Grace Ave
- 468 Perkins Ave
- 639 Cooke St
- 188 Judith Ln
- 222 Judith Ln Unit 5
- 578 Columbia Boulevard Extension
- 597 Cooke St
- 241 Judith Ln Unit 2
- 24 Holiday Hill
- 0 Farmwood Rd
- 390 Farmington Ave
- 307 Dwight St
- 240 Hauser St
- 0 Goff St
