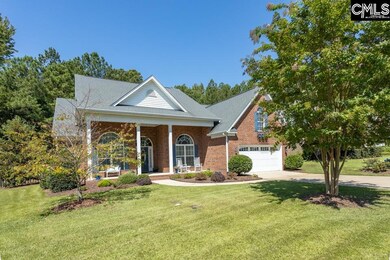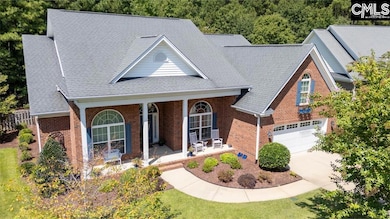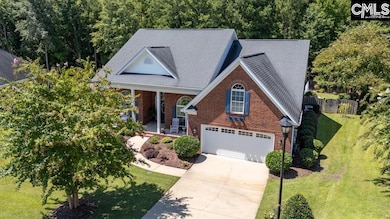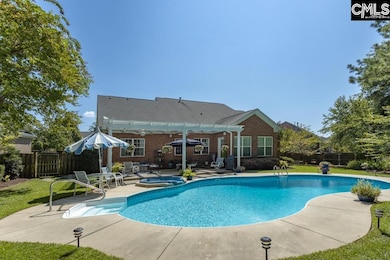
146 Magnolia Point Dr Columbia, SC 29212
Northwest Columbia NeighborhoodEstimated payment $3,365/month
Highlights
- In Ground Pool
- Traditional Architecture
- Main Floor Primary Bedroom
- Irmo Elementary School Rated A
- Engineered Wood Flooring
- Sun or Florida Room
About This Home
***Back on the market to no fault of the sellers *** Dream homes really do exist, and this is one of them! This meticulously designed home sits on a spacious 0.69-acre lot in one of Irmo’s most sought-after neighborhoods, featuring four roomy bedrooms, three full bathrooms, and a half bath. Every detail of this better-than-new residence exudes luxury, from the gleaming hardwood floors to the soaring 13-foot coffered living room ceiling and elegant entry arch. The main floor owner’s suite has a tray ceiling, a king-sized closet and a cozy sitting area. The recently upgraded kitchen with new countertops, double ovens, and backsplash and adjacent butler’s pantry is ideal for both everyday living and entertaining. Step into the sunroom and enjoy your private backyard oasis, complete with a stunning, free-form, in-ground pool with cascading hot tub surrounded by lush designer landscaping and an oversized pergola—your perfect retreat. Upstairs, a well-appointed guest suite with a full bath, a roomy bedroom, and a generous sitting area ensures that family members or visitors feel fully pampered. Even doing laundry turns into a pleasure in the oversized laundry room, which includes two spacious closets. All of the top-of-the-line appliances, including 2 refrigerators and washer and dryer, stay, making this home ready to move in! Don’t sleep on this chance to live in the luxury you’ve always dreamt of! Disclaimer: CMLS has not reviewed and, therefore, does not endorse vendors who may appear in listings.
Home Details
Home Type
- Single Family
Est. Annual Taxes
- $1,721
Year Built
- Built in 2011
Lot Details
- 0.69 Acre Lot
- Privacy Fence
- Wood Fence
- Back Yard Fenced
- Sprinkler System
HOA Fees
- $35 Monthly HOA Fees
Parking
- 2 Car Garage
Home Design
- Traditional Architecture
- Slab Foundation
- Four Sided Brick Exterior Elevation
Interior Spaces
- 3,634 Sq Ft Home
- 2-Story Property
- Sound System
- Bar
- Coffered Ceiling
- Tray Ceiling
- High Ceiling
- Ceiling Fan
- Recessed Lighting
- Gas Log Fireplace
- Bay Window
- Living Room with Fireplace
- Sun or Florida Room
- Attic Access Panel
- Laundry on main level
Kitchen
- Eat-In Kitchen
- Double Oven
- Induction Cooktop
- Built-In Microwave
- Dishwasher
- Kitchen Island
- Quartz Countertops
- Tiled Backsplash
- Disposal
Flooring
- Engineered Wood
- Carpet
Bedrooms and Bathrooms
- 4 Bedrooms
- Primary Bedroom on Main
- Walk-In Closet
- Private Water Closet
- Garden Bath
- Separate Shower
Accessible Home Design
- Accessible Bathroom
- Handicap Accessible
- Doors are 36 inches wide or more
Pool
- In Ground Pool
- Vinyl Pool
- Spa
Outdoor Features
- Covered patio or porch
- Rain Gutters
Schools
- Irmo Elementary And Middle School
- Crossroads Middle School
- Irmo High School
Utilities
- Central Heating and Cooling System
- Heating System Uses Gas
- Mini Split Heat Pump
- Tankless Water Heater
- Satellite Dish
Community Details
- Association fees include common area maintenance
- Property Management Solutions HOA, Phone Number (803) 996-4846
- Magnolia Point Subdivision
Listing and Financial Details
- Assessor Parcel Number 12 & 12A
Map
Home Values in the Area
Average Home Value in this Area
Tax History
| Year | Tax Paid | Tax Assessment Tax Assessment Total Assessment is a certain percentage of the fair market value that is determined by local assessors to be the total taxable value of land and additions on the property. | Land | Improvement |
|---|---|---|---|---|
| 2024 | $1,721 | $13,808 | $1,600 | $12,208 |
| 2023 | $1,721 | $13,808 | $1,600 | $12,208 |
| 2020 | $1,838 | $13,808 | $1,600 | $12,208 |
| 2019 | $1,737 | $12,992 | $1,600 | $11,392 |
| 2018 | $1,444 | $12,450 | $1,600 | $10,850 |
| 2017 | $1,403 | $12,450 | $1,600 | $10,850 |
| 2016 | $1,446 | $12,449 | $1,600 | $10,849 |
| 2014 | $1,649 | $13,873 | $1,600 | $12,273 |
| 2013 | -- | $13,870 | $1,600 | $12,270 |
Property History
| Date | Event | Price | Change | Sq Ft Price |
|---|---|---|---|---|
| 03/13/2025 03/13/25 | Pending | -- | -- | -- |
| 03/11/2025 03/11/25 | For Sale | $574,900 | 0.0% | $158 / Sq Ft |
| 03/06/2025 03/06/25 | Pending | -- | -- | -- |
| 03/05/2025 03/05/25 | Price Changed | $574,900 | +109.1% | $158 / Sq Ft |
| 03/05/2025 03/05/25 | For Sale | $274,900 | -- | $76 / Sq Ft |
Deed History
| Date | Type | Sale Price | Title Company |
|---|---|---|---|
| Corporate Deed | $346,841 | -- |
Similar Homes in Columbia, SC
Source: Consolidated MLS (Columbia MLS)
MLS Number: 603294
APN: 001851-01-012
- 514 Weed Dr
- 2141 Lake Murray Blvd
- 138 Wexhurst Rd
- 6 Shuler Cir
- 1120 Berl Mar Rd
- 354 Heatherstone Rd
- 138 Seafarer Ln Unit 138
- 212 Torbay Rd
- 209 Doulton Way
- 434 Silver Anchor Dr
- 225 Doulton Way
- 90 Windward Way
- 251 Shoreline Dr
- 112 Muirfield Dr
- 128 Copper Ridge Rd
- 540 Sail Point Way
- 226 Mariners Row
- 340 Cove Ct
- 2 Hillstone Ct
- 160 Leeward Rd






