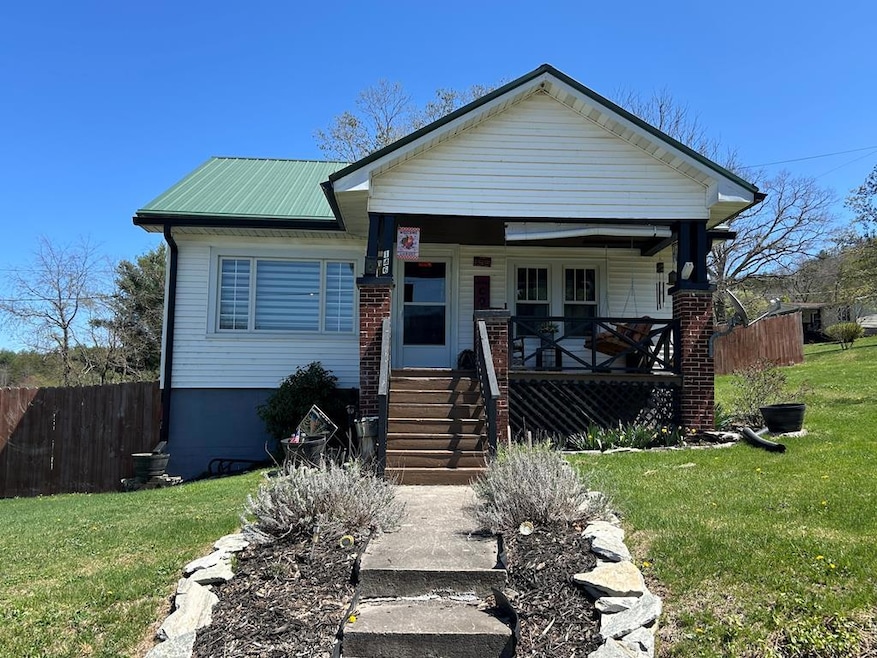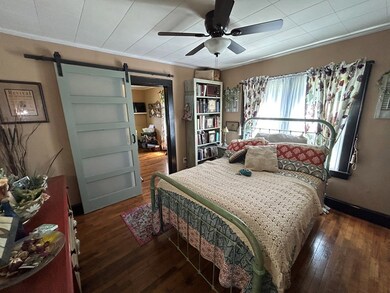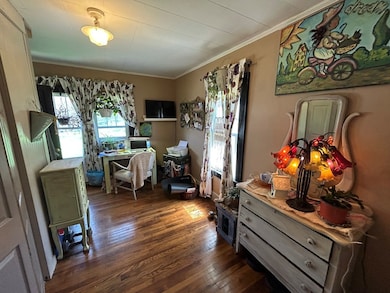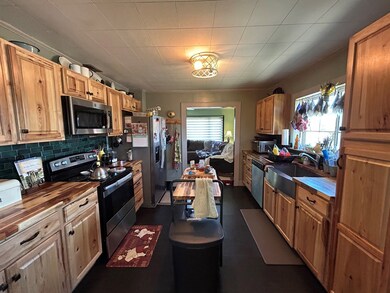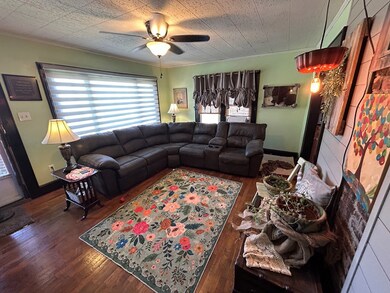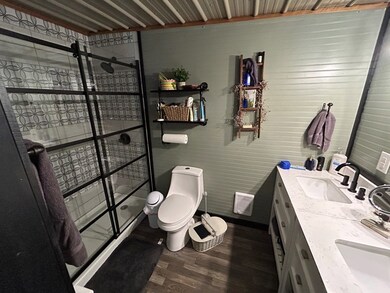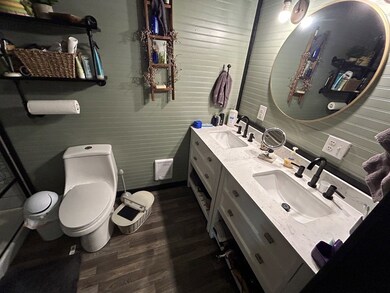
146 Martin Rd Max Meadows, VA 24360
Max Meadows NeighborhoodEstimated payment $944/month
Highlights
- Horses Allowed On Property
- Mature Trees
- Newly Painted Property
- Greenhouse
- Deck
- No HOA
About This Home
This 2-3 bedroom, 2 bath cottage in the country sitting on about half an acre is now available for sale. This property has been lovingly cared for inside and out. Inside you have a new hickory kitchen, new bath, hardwood and tile flooring, newer paint, tilt windows and much more. Primary bedroom has a dressing room/office attached. Outside you have a large covered front porch, back deck and a stand alone screened in porch for grilling and outdoor living. You also have a chicken coop, small greenhouse, outbuilding and fenced back yard, The property is part open and part wooded and has a great view of the mountains. Home also has a full basement with outside entrance. Located minutes off I-77 and I-81 and near National Forest, New River and New River trail.
Listing Agent
Weichert Realtors-Short Way Real Estate Brokerage Phone: 2762234018 License #0225045099 Listed on: 06/19/2025

Home Details
Home Type
- Single Family
Est. Annual Taxes
- $470
Year Built
- Built in 1942
Lot Details
- 0.43 Acre Lot
- Level Lot
- Cleared Lot
- Mature Trees
- Wooded Lot
- Garden
Home Design
- Cottage
- Newly Painted Property
- Block Foundation
- Metal Roof
- Vinyl Siding
Interior Spaces
- 1,200 Sq Ft Home
- 1-Story Property
- Insulated Windows
- Tilt-In Windows
- Window Treatments
- Tile Flooring
- Fire and Smoke Detector
- Property Views
Kitchen
- Oven or Range
- Microwave
- Dishwasher
Bedrooms and Bathrooms
- 3 Main Level Bedrooms
- Bathroom on Main Level
- 2 Full Bathrooms
Laundry
- Laundry on main level
- Dryer
- Washer
Unfinished Basement
- Basement Fills Entire Space Under The House
- Exterior Basement Entry
Parking
- Gravel Driveway
- Open Parking
Outdoor Features
- Deck
- Covered patio or porch
- Greenhouse
- Shed
- Outbuilding
Schools
- Max Meadows Elementary School
- Fort Chiswell Middle School
- Fort Chiswell High School
Horse Facilities and Amenities
- Horses Allowed On Property
Utilities
- Cooling System Mounted To A Wall/Window
- Forced Air Heating System
- Heating System Uses Oil
- Natural Gas Not Available
- Electric Water Heater
- Septic Tank
- High Speed Internet
Community Details
- No Home Owners Association
Map
Home Values in the Area
Average Home Value in this Area
Tax History
| Year | Tax Paid | Tax Assessment Tax Assessment Total Assessment is a certain percentage of the fair market value that is determined by local assessors to be the total taxable value of land and additions on the property. | Land | Improvement |
|---|---|---|---|---|
| 2024 | $470 | $92,200 | $14,500 | $77,700 |
| 2023 | $470 | $92,000 | $14,500 | $77,500 |
| 2022 | $470 | $92,200 | $14,500 | $77,700 |
| 2021 | $288 | $53,400 | $14,500 | $38,900 |
| 2020 | $288 | $53,400 | $14,500 | $38,900 |
| 2019 | $288 | $53,400 | $14,500 | $38,900 |
| 2018 | $288 | $53,400 | $14,500 | $38,900 |
| 2017 | $262 | $0 | $0 | $0 |
| 2016 | -- | $0 | $0 | $0 |
| 2015 | -- | $53,400 | $0 | $0 |
| 2014 | -- | $0 | $0 | $0 |
| 2012 | -- | $0 | $0 | $0 |
Property History
| Date | Event | Price | Change | Sq Ft Price |
|---|---|---|---|---|
| 06/19/2025 06/19/25 | For Sale | $162,500 | +80.6% | $135 / Sq Ft |
| 10/11/2021 10/11/21 | Sold | $90,000 | +9.1% | $92 / Sq Ft |
| 09/07/2021 09/07/21 | Pending | -- | -- | -- |
| 09/05/2021 09/05/21 | For Sale | $82,500 | +55.7% | $85 / Sq Ft |
| 09/22/2020 09/22/20 | Sold | $53,000 | -7.7% | $54 / Sq Ft |
| 06/29/2020 06/29/20 | Pending | -- | -- | -- |
| 05/28/2020 05/28/20 | For Sale | $57,400 | -- | $59 / Sq Ft |
Purchase History
| Date | Type | Sale Price | Title Company |
|---|---|---|---|
| Warranty Deed | $90,000 | New Century Title & Stlmnt | |
| Warranty Deed | $53,000 | New Century Title & Stlmnt |
Mortgage History
| Date | Status | Loan Amount | Loan Type |
|---|---|---|---|
| Open | $85,500 | New Conventional | |
| Closed | $85,500 | New Conventional | |
| Previous Owner | $53,535 | New Conventional |
Similar Homes in Max Meadows, VA
Source: Southwest Virginia Association of REALTORS®
MLS Number: 100266
APN: 029-007-0146-0001
- 5280 Peppers Ferry Rd
- 142 Frog Leap Ln
- 326 Carterville Heights Rd
- Lot 38 E Lee Hwy
- 664 Carterville Heights Rd
- 325 Factory Outlet Dr
- 6.02 AC Alleghany Rd
- TBD Cox Ln
- tbd Cartersville Heights
- 6948 Peppers Ferry Rd
- TBD Breezy Estates Dr
- 359 Meadow View Ln
- 0 Breezy Estates Dr Unit LotWP001
- 159 Ivanhoe Rd
- 92 ac Shady Forest Rd
- 946 Meadow View Ln
- TBD Carterville Heights Rd
- TBD E Lee Hwy
- 135 Envision Dr
- 0 Major Grahams Rd
