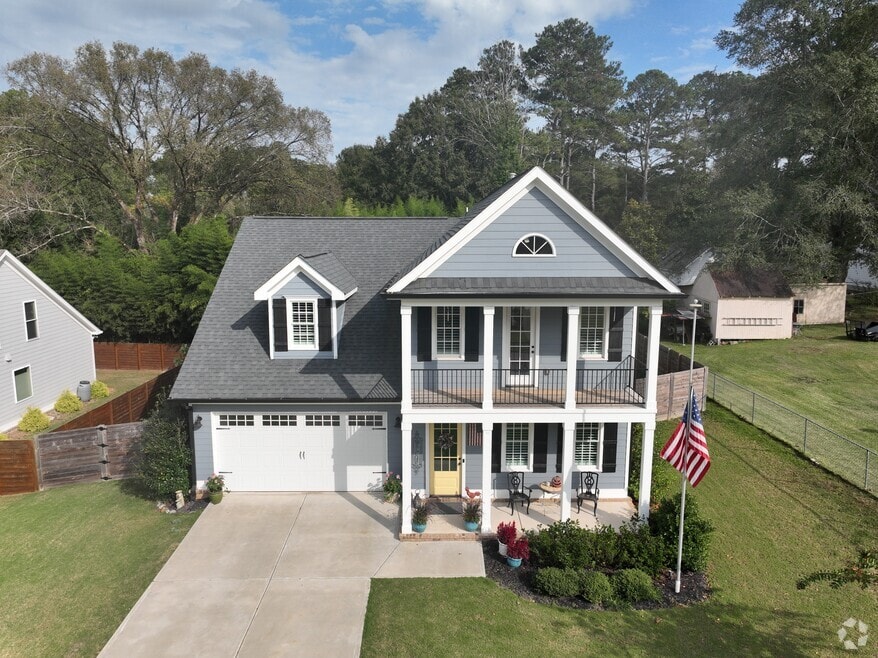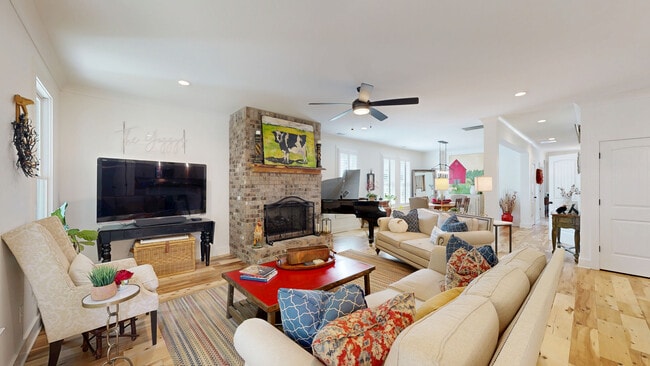Proudly built by MALLARD RESIDENTIAL in the final phase of Senoia Hollows in beautiful historic Senoia. UPGRADES INCLUDE : Acacia hardwood throughout the main living areas, beams in the primary bedroom, 8 1/4in smooth plank fiber cement siding, Eggshell paint in BM white dove interior, SW Emerald exterior paint, solid core doors on br/baths/office/bonus, solid eggshaped door knobs, Rockwool acoustic insulation in walls, balcony railings upgraded to metal, upgraded plumbing fixtures, brick fireplace, plumbing for tub added for future addition. This home features covered double front porches and a covered back patio. This spacious plan provides room for everyone and everything with 5BR 3.5BA plus an office. The main floor boasts a great room with fireplace, formal dining, kitchen with breakfast area, office, 1/2 bath, and a downstairs guest bedroom with private bath. Upstairs find the luxurious primary bedroom and custom tile bathroom with a large shower, double vanity, and walk in closet. The two additional upstairs bedrooms share a spacious full bath. The huge 5th br/bonus with closet makes for a extra large BR, second living space, home gym, media room, etc. Granite counters and tile showers throughout. Enjoy the vibrant downtown Senoia lifestyle! Walk or cart to downtown shopping, restaurants, and events Senoia has to offer.






