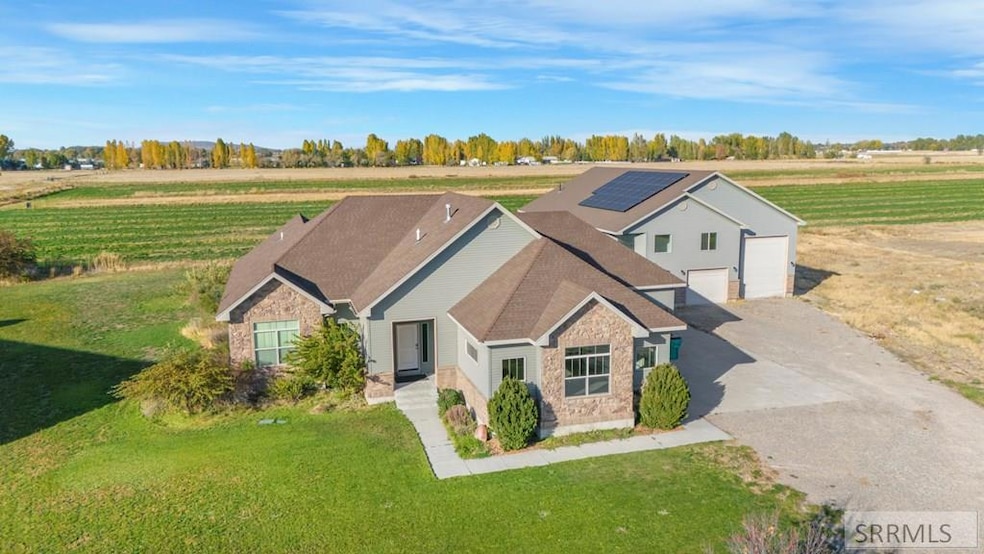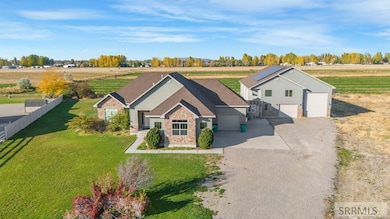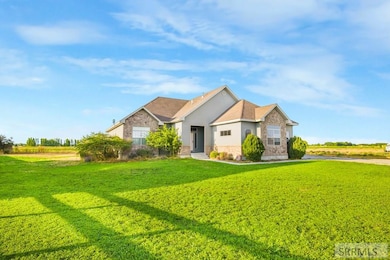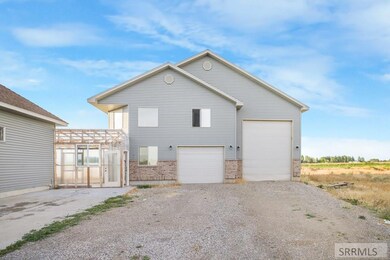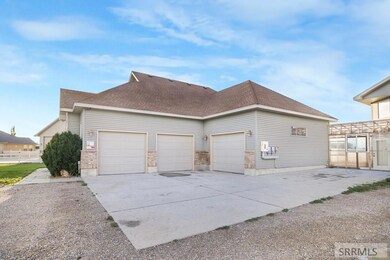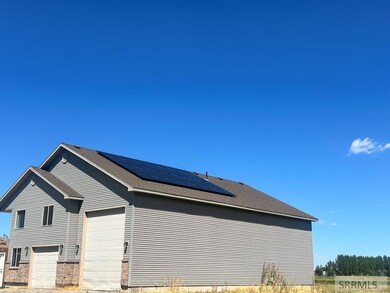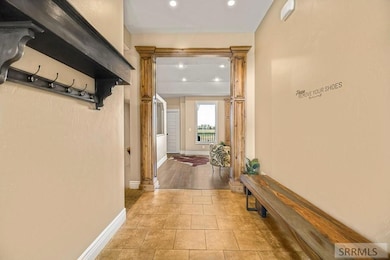Estimated payment $6,735/month
Highlights
- Greenhouse
- Home Theater
- Garage Apartment
- Second Kitchen
- Above Ground Spa
- New Flooring
About This Home
Two full residential homes in one is BACK ON MARKET! And you can take advantage of an assumable loan of just 3.75%! This unique property offers a large, custom primary residential home with nearly 4,000 sq ft, boasting 6 bedrooms, 3 bathrooms, large living and dining spaces, a theater room, a rec area with a second dining space in the basement, upgraded flooring, kitchen appliances included, a spacious laundry room, and more. PLUS this property features a walk-through greenhouse leading to a second full residential dwelling of over 2400 sq ft of livable space (not including the HUGE garage, RV, and workshop space). Built above a huge 3 bay shop you will be impressed with the additional 2 bedroom, office, gym, flex room, kitchen, 3 bathroom, laundry room unit. This is a perfect property for somebody interested in multi-generational living, or to rent out one space and live in the other. The main house has been used as a short-term rental for the past two years with an impressive rental history. The home has been upgraded with solar panels, a luxury hot tub, mini-split units in the shop house for each bedroom, two septic tanks, a sprinkler system, all on a large lot in a cul-de-sac. Includes two sets of all appliances and washer/dryers.
Listing Agent
Kymberly Stoddard
Idaho Agents Real Estate Listed on: 08/15/2024
Home Details
Home Type
- Single Family
Est. Annual Taxes
- $3,542
Year Built
- Built in 2009
Lot Details
- 1 Acre Lot
- Rural Setting
- Partially Fenced Property
- Vinyl Fence
- Level Lot
- Sprinkler System
- Many Trees
- Garden
Parking
- 5 Car Garage
- Garage Apartment
- Workshop in Garage
- Garage Door Opener
- Open Parking
- RV Carport
Home Design
- Newly Painted Property
- Frame Construction
- Architectural Shingle Roof
- Vinyl Siding
- Concrete Perimeter Foundation
Interior Spaces
- 1-Story Property
- Wired For Data
- Vaulted Ceiling
- Ceiling Fan
- Self Contained Fireplace Unit Or Insert
- Mud Room
- Family Room
- Formal Dining Room
- Home Theater
- Home Office
- Game Room
- Workshop
- Storage
- New Flooring
- Valley Views
- Finished Basement
- Basement Fills Entire Space Under The House
- Home Security System
Kitchen
- Second Kitchen
- Breakfast Bar
- Electric Range
- Microwave
- Dishwasher
- Disposal
Bedrooms and Bathrooms
- 8 Bedrooms
- Walk-In Closet
- 6 Full Bathrooms
- Spa Bath
Laundry
- Laundry on main level
- Laundry in Garage
- Electric Dryer
- Washer
Outdoor Features
- Above Ground Spa
- Covered Deck
- Covered Patio or Porch
- Greenhouse
Schools
- Jefferson Elementary #251
- Farnsworth Middle School
- Rigby 251Hs High School
Utilities
- Forced Air Heating and Cooling System
- Heating System Uses Natural Gas
- Mini Split Heat Pump
- Well
- Gas Water Heater
- Private Sewer
Additional Features
- Solar Heating System
- Property is near schools
Community Details
- No Home Owners Association
- Terrace Hills Jef Subdivision
Listing and Financial Details
- Exclusions: Sellers Personal Property.
Map
Home Values in the Area
Average Home Value in this Area
Tax History
| Year | Tax Paid | Tax Assessment Tax Assessment Total Assessment is a certain percentage of the fair market value that is determined by local assessors to be the total taxable value of land and additions on the property. | Land | Improvement |
|---|---|---|---|---|
| 2025 | $2,299 | $952,768 | $0 | $0 |
| 2024 | $2,299 | $810,071 | $0 | $0 |
| 2023 | $2,969 | $844,655 | $0 | $0 |
| 2022 | $4,333 | $748,037 | $0 | $0 |
| 2021 | $3,809 | $536,170 | $0 | $0 |
| 2020 | $2,941 | $483,806 | $0 | $0 |
| 2019 | $3,258 | $423,888 | $0 | $0 |
| 2018 | $2,959 | $377,326 | $0 | $0 |
| 2017 | $2,851 | $357,579 | $0 | $0 |
| 2016 | $1,417 | $251,869 | $0 | $0 |
| 2015 | $2,079 | $175,747 | $0 | $0 |
| 2014 | $1,996 | $167,845 | $0 | $0 |
| 2013 | -- | $143,642 | $0 | $0 |
Property History
| Date | Event | Price | List to Sale | Price per Sq Ft | Prior Sale |
|---|---|---|---|---|---|
| 07/14/2025 07/14/25 | Pending | -- | -- | -- | |
| 06/30/2025 06/30/25 | Off Market | -- | -- | -- | |
| 06/09/2025 06/09/25 | For Sale | $1,250,000 | 0.0% | $195 / Sq Ft | |
| 06/04/2025 06/04/25 | Off Market | -- | -- | -- | |
| 10/17/2024 10/17/24 | Price Changed | $1,250,000 | -3.8% | $195 / Sq Ft | |
| 08/15/2024 08/15/24 | For Sale | $1,300,000 | +40.5% | $203 / Sq Ft | |
| 02/18/2022 02/18/22 | Sold | -- | -- | -- | View Prior Sale |
| 01/07/2022 01/07/22 | Pending | -- | -- | -- | |
| 10/19/2021 10/19/21 | For Sale | $925,000 | -- | $236 / Sq Ft |
Purchase History
| Date | Type | Sale Price | Title Company |
|---|---|---|---|
| Warranty Deed | -- | Amerititle | |
| Warranty Deed | -- | -- |
Mortgage History
| Date | Status | Loan Amount | Loan Type |
|---|---|---|---|
| Open | $884,895 | VA |
Source: Snake River Regional MLS
MLS Number: 2168445
APN: RP006990010410
- L13 B4 N 3730 E
- L2 B5 N 3744 E
- L4 B5 N 3744 E
- L5 B5 N 3744 E
- L2 B4 N 3744 E
- L3 B4 N 3744 E
- L3 B5 N 3744 E
- L4 B4 N 3744 E
- L1 B5 N 3744 E
- L1 B4 N 3744 E
- TBD E 100 N
- 3807 E 137 N
- 3814 E 106 N
- 3815 E 200 N
- 3836 E 120 N
- L3B1 3744 E
- 3848 E 200 N
- 3698 E Autumn Heights Dr
- 3689 E Autumn Heights Dr
- TBD N 3663 E
Ask me questions while you tour the home.
