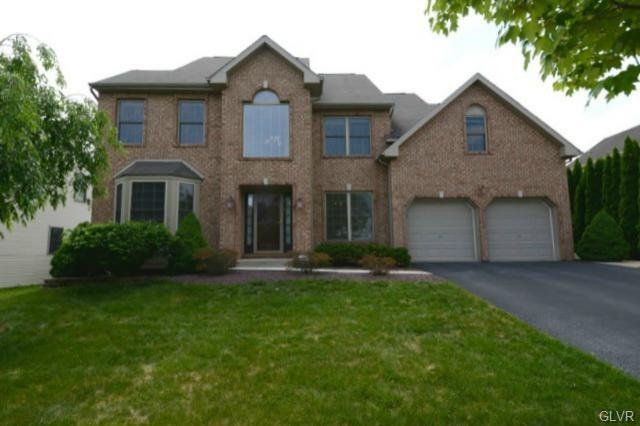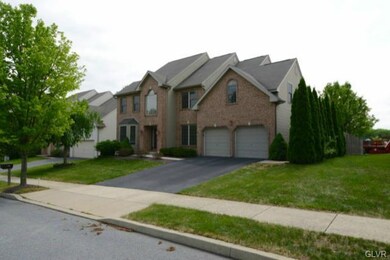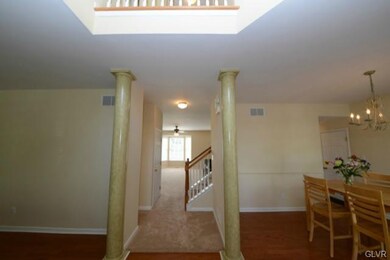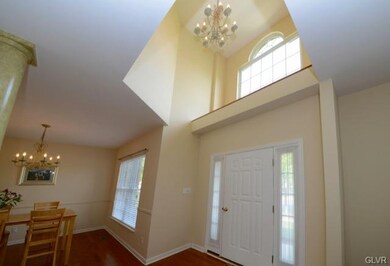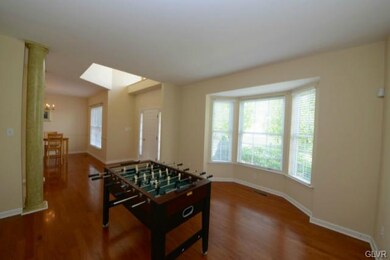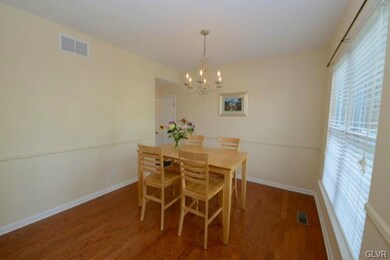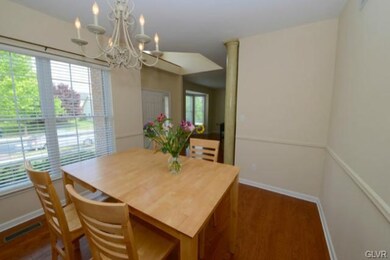
146 N 37th St Allentown, PA 18104
West End Allentown NeighborhoodHighlights
- City Lights View
- Colonial Architecture
- Wood Flooring
- Cetronia Elementary School Rated A
- Family Room with Fireplace
- Whirlpool Bathtub
About This Home
As of August 2015Spring Wood Hills is the perfect location, a quiet community in Parkland School District, but near shopping, major roads, a golf course, and Trexler Park. Walking in, you'll love the 2-story foyer and impressive marble columns framing the hall. To your left and right you'll find a formal living room and dining room with hardwood floors and bay windows. Straight ahead you'll enter a kitchen any chef would call home. Continue into the great room with corner fireplace. The flow of this space a perfect layout for entertaining. Upstairs you can relax your day away in the impressive master suite. Down the hall you will find a bonus suite with private bath, two additional bedrooms and a full bathroom. Outside the paver patio is great for summer entertaining and the expansive yard is waiting for your creative touches.
Home Details
Home Type
- Single Family
Est. Annual Taxes
- $7,613
Year Built
- Built in 2003
Lot Details
- 7,906 Sq Ft Lot
- Fenced Yard
- Level Lot
Home Design
- Colonial Architecture
- Brick Exterior Construction
- Asphalt Roof
- Vinyl Construction Material
Interior Spaces
- 2,719 Sq Ft Home
- 2-Story Property
- Ceiling Fan
- Entrance Foyer
- Family Room with Fireplace
- Family Room Downstairs
- Dining Room
- Den
- Utility Room
- City Lights Views
Kitchen
- Eat-In Kitchen
- Dishwasher
- Disposal
Flooring
- Wood
- Wall to Wall Carpet
- Tile
Bedrooms and Bathrooms
- 4 Bedrooms
- Walk-In Closet
- Whirlpool Bathtub
Laundry
- Laundry on main level
- Washer and Dryer Hookup
Partially Finished Basement
- Basement Fills Entire Space Under The House
- Exterior Basement Entry
Home Security
- Home Security System
- Storm Doors
- Fire and Smoke Detector
Parking
- 2 Car Attached Garage
- Garage Door Opener
- On-Street Parking
- Off-Street Parking
Outdoor Features
- Patio
Schools
- Cetronia Elementary School
- Springhouse Middle School
- Parkland High School
Utilities
- Forced Air Heating and Cooling System
- Heating System Uses Gas
- 101 to 200 Amp Service
- Electric Water Heater
- Cable TV Available
Community Details
- Springwood Hills Subdivision
Listing and Financial Details
- Assessor Parcel Number 548634460323001
Ownership History
Purchase Details
Home Financials for this Owner
Home Financials are based on the most recent Mortgage that was taken out on this home.Purchase Details
Purchase Details
Home Financials for this Owner
Home Financials are based on the most recent Mortgage that was taken out on this home.Purchase Details
Purchase Details
Home Financials for this Owner
Home Financials are based on the most recent Mortgage that was taken out on this home.Similar Homes in Allentown, PA
Home Values in the Area
Average Home Value in this Area
Purchase History
| Date | Type | Sale Price | Title Company |
|---|---|---|---|
| Deed | $388,000 | Attorney | |
| Deed | $403,500 | Attorney | |
| Warranty Deed | $400,000 | -- | |
| Warranty Deed | $357,500 | -- | |
| Deed | $263,005 | Penn Title Inc |
Mortgage History
| Date | Status | Loan Amount | Loan Type |
|---|---|---|---|
| Open | $388,000 | New Conventional | |
| Previous Owner | $312,000 | New Conventional | |
| Previous Owner | $312,000 | New Conventional | |
| Previous Owner | $177,000 | Credit Line Revolving | |
| Previous Owner | $118,000 | Purchase Money Mortgage |
Property History
| Date | Event | Price | Change | Sq Ft Price |
|---|---|---|---|---|
| 08/27/2015 08/27/15 | Sold | $388,000 | -5.3% | $143 / Sq Ft |
| 08/15/2015 08/15/15 | Pending | -- | -- | -- |
| 06/04/2015 06/04/15 | For Sale | $409,900 | +2.5% | $151 / Sq Ft |
| 01/04/2013 01/04/13 | Sold | $400,000 | -4.5% | $140 / Sq Ft |
| 11/20/2012 11/20/12 | Pending | -- | -- | -- |
| 11/12/2012 11/12/12 | For Sale | $419,000 | -- | $147 / Sq Ft |
Tax History Compared to Growth
Tax History
| Year | Tax Paid | Tax Assessment Tax Assessment Total Assessment is a certain percentage of the fair market value that is determined by local assessors to be the total taxable value of land and additions on the property. | Land | Improvement |
|---|---|---|---|---|
| 2025 | $9,080 | $334,400 | $29,800 | $304,600 |
| 2024 | $8,806 | $334,400 | $29,800 | $304,600 |
| 2023 | $8,639 | $334,400 | $29,800 | $304,600 |
| 2022 | $7,661 | $334,400 | $304,600 | $29,800 |
| 2021 | $7,661 | $334,400 | $29,800 | $304,600 |
| 2020 | $7,661 | $334,400 | $29,800 | $304,600 |
| 2019 | $7,517 | $334,400 | $29,800 | $304,600 |
| 2018 | $7,270 | $334,400 | $29,800 | $304,600 |
| 2017 | $7,019 | $334,400 | $29,800 | $304,600 |
| 2016 | -- | $334,400 | $29,800 | $304,600 |
| 2015 | -- | $334,400 | $29,800 | $304,600 |
| 2014 | -- | $334,400 | $29,800 | $304,600 |
Agents Affiliated with this Home
-
C
Seller's Agent in 2015
Cliff Lewis
Coldwell Banker Hearthside Realtors - Allentown
-
R
Buyer's Agent in 2015
Robert Sheesley
Coldwell Banker Hearthside Realtors - Allentown
-
C
Seller's Agent in 2013
Celia Lanzotti
Keller Williams Northampton
(610) 417-6683
8 Total Sales
-
C
Seller Co-Listing Agent in 2013
Carlos Martes
Keller Williams Northampton
Map
Source: Greater Lehigh Valley REALTORS®
MLS Number: 497505
APN: 548634460323-1
- 751 Benner Rd
- 232 S 33rd St
- 81 S Cedar Crest Blvd
- 3251 W Fairview St
- 3735 W Washington St
- 127 N 31st St
- 322 N Arch St
- 3250 Hamilton Blvd
- 2895 Hamilton Blvd Unit 104
- 622 N Arch St
- 3065 W Whitehall St
- 525 N Main St Unit 527
- 525-527 N Main St
- 2730 W Chew St Unit 2736
- 2823 College Heights Blvd
- 3070 Mosser Dr
- 3441 W Congress St
- 226 N 27th St
- 2705 Gordon St
- 2702-2710 Liberty St Unit 2702
