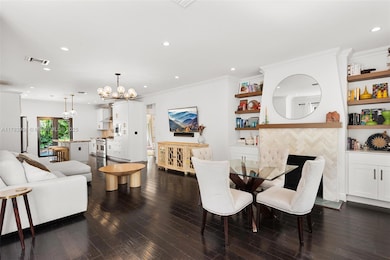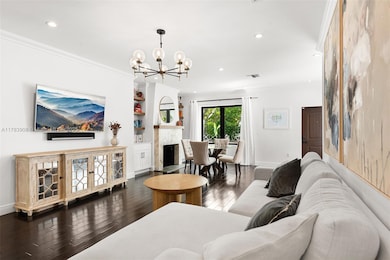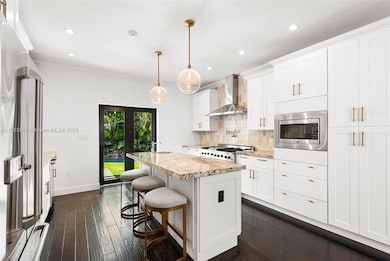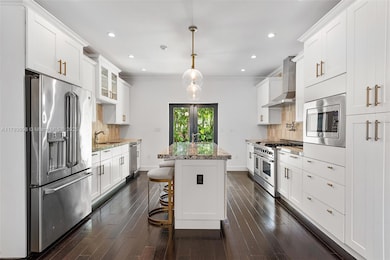146 NE 47th St Miami, FL 33137
Little Haiti NeighborhoodEstimated payment $10,244/month
Highlights
- Heated In Ground Pool
- Garden View
- Attic
- Marble Flooring
- Jettted Tub and Separate Shower in Primary Bathroom
- No HOA
About This Home
Beautifully refined, move-in ready 3-bedroom home located in one of the most charming neighborhoods in Miami, historic Buena Vista, featuring a seamless blend of classic mediterranean architecture with elevated modern finishes. This turn-key home exudes comfort and elegance, featuring hardwood floors, impact windows, California closets, gas appliances, custom millwork, renovated fireplace, and countless upgrades. The large open-format kitchen is filled with natural light, leading to a backyard featuring a heated saltwater pool, lush landscaping, and the perfect oasis for outdoor dining and entertainment. Rare opportunity to purchase a home with so much character, located on a quiet, tree-lined street, with walkability to the Design District with the best dining and shopping in the world!
Home Details
Home Type
- Single Family
Est. Annual Taxes
- $11,042
Year Built
- Built in 1929
Lot Details
- 5,600 Sq Ft Lot
- North Facing Home
- Fenced
- Property is zoned 0104
Home Design
- Substantially Remodeled
- Concrete Block And Stucco Construction
Interior Spaces
- 1,831 Sq Ft Home
- 1-Story Property
- Built-In Features
- Ceiling Fan
- Fireplace
- Drapes & Rods
- Blinds
- French Doors
- Family or Dining Combination
- Garden Views
- Attic
Kitchen
- Gas Range
- Microwave
- Dishwasher
- Cooking Island
- Snack Bar or Counter
- Disposal
Flooring
- Wood
- Marble
Bedrooms and Bathrooms
- 3 Bedrooms
- Walk-In Closet
- 2 Full Bathrooms
- Dual Sinks
- Jettted Tub and Separate Shower in Primary Bathroom
- Bathtub
Laundry
- Laundry in Utility Room
- Dryer
- Washer
Home Security
- High Impact Windows
- High Impact Door
- Fire and Smoke Detector
Parking
- Driveway
- Open Parking
Outdoor Features
- Heated In Ground Pool
- Exterior Lighting
Schools
- Louverture; Toussaint Elementary School
- De Diego; Jose Middle School
- Washington; Brooker T High School
Utilities
- Central Heating and Cooling System
- Gas Water Heater
Community Details
- No Home Owners Association
- Shadowlawn Subdivision
Listing and Financial Details
- Assessor Parcel Number 01-31-24-017-1170
Map
Home Values in the Area
Average Home Value in this Area
Tax History
| Year | Tax Paid | Tax Assessment Tax Assessment Total Assessment is a certain percentage of the fair market value that is determined by local assessors to be the total taxable value of land and additions on the property. | Land | Improvement |
|---|---|---|---|---|
| 2025 | $11,042 | $590,646 | -- | -- |
| 2024 | $10,975 | $574,000 | -- | -- |
| 2023 | $10,975 | $557,282 | $0 | $0 |
| 2022 | $10,668 | $541,051 | $0 | $0 |
| 2021 | $10,654 | $525,293 | $268,712 | $256,581 |
| 2020 | $9,680 | $478,268 | $0 | $0 |
| 2019 | $9,471 | $467,516 | $0 | $0 |
| 2018 | $9,491 | $458,799 | $0 | $0 |
| 2017 | $9,395 | $449,363 | $0 | $0 |
| 2016 | $11,223 | $521,022 | $0 | $0 |
| 2015 | $7,245 | $259,096 | $0 | $0 |
| 2014 | $6,102 | $235,542 | $0 | $0 |
Property History
| Date | Event | Price | Change | Sq Ft Price |
|---|---|---|---|---|
| 08/09/2025 08/09/25 | Price Changed | $1,750,000 | -1.7% | $956 / Sq Ft |
| 06/17/2025 06/17/25 | Price Changed | $1,780,000 | -2.5% | $972 / Sq Ft |
| 05/27/2025 05/27/25 | Price Changed | $1,825,000 | -3.7% | $997 / Sq Ft |
| 05/03/2025 05/03/25 | Price Changed | $1,895,000 | -4.3% | $1,035 / Sq Ft |
| 04/16/2025 04/16/25 | For Sale | $1,980,000 | +171.2% | $1,081 / Sq Ft |
| 07/10/2020 07/10/20 | Sold | $730,000 | -8.6% | $399 / Sq Ft |
| 05/12/2020 05/12/20 | Pending | -- | -- | -- |
| 04/15/2020 04/15/20 | For Sale | $799,000 | +129.9% | $436 / Sq Ft |
| 09/20/2013 09/20/13 | Sold | $347,500 | +0.8% | $197 / Sq Ft |
| 08/06/2013 08/06/13 | Pending | -- | -- | -- |
| 08/04/2013 08/04/13 | Price Changed | $344,900 | 0.0% | $196 / Sq Ft |
| 07/27/2013 07/27/13 | For Sale | $345,000 | -- | $196 / Sq Ft |
Purchase History
| Date | Type | Sale Price | Title Company |
|---|---|---|---|
| Warranty Deed | $730,000 | Attorney | |
| Deed | $347,500 | Attorney | |
| Quit Claim Deed | -- | None Available | |
| Interfamily Deed Transfer | -- | None Available | |
| Warranty Deed | $145,000 | None Available | |
| Interfamily Deed Transfer | -- | None Available | |
| Interfamily Deed Transfer | -- | None Available | |
| Warranty Deed | $470,000 | Attorney | |
| Warranty Deed | $365,000 | Hayhurst Title Services Inc |
Mortgage History
| Date | Status | Loan Amount | Loan Type |
|---|---|---|---|
| Open | $647,500 | New Conventional | |
| Closed | $647,500 | New Conventional | |
| Closed | $510,400 | New Conventional | |
| Closed | $146,600 | Credit Line Revolving | |
| Previous Owner | $126,205 | Credit Line Revolving | |
| Previous Owner | $417,000 | New Conventional | |
| Previous Owner | $141,324 | FHA | |
| Previous Owner | $376,000 | Balloon | |
| Previous Owner | $53,500 | Fannie Mae Freddie Mac | |
| Previous Owner | $365,000 | Fannie Mae Freddie Mac |
Source: MIAMI REALTORS® MLS
MLS Number: A11783908
APN: 01-3124-017-1170
- 4727 NE 1st Ct
- 169 NE 48th St
- 133 NE 48th St
- 200 NE 48th Terrace
- 4725 NE Miami Ct
- 700 NE Miami Place Unit 2202
- 231 NE 45th St
- 231 NE 48th Terrace
- 4765 N Miami Ave
- 260 NE 48th Terrace
- 58 NE 44th St
- 2 NE 45th St
- 77 NE 43rd St
- 2 NW 47th St
- 4500 N Miami Ave
- 4510 N Miami Ave
- 4444 N Miami Ave
- 2 NE 44th St
- 46 NE 43rd St
- 30 NE 50th St
- 128 NE 46th St Unit 3
- 118 NE 46th St Unit B
- 118 NE 46th St Unit C
- 56 NE 46th St
- 4725 NE Miami Ct
- 120 NE 49th St
- 231 NE 45th St
- 24 NE 47th St Unit B
- 58 NE 45th St
- 168 NE 44th St
- 4744 NE Miami Ct Unit back
- 221 NE 44th St
- 20 NE 48th St
- 150 NE 50th St Unit A
- 50 NE 49th St
- 260 NE 45th St Unit ID1241891P
- 260 NE 45th St
- 21 NE 48th St
- 136 NE 43rd St Unit A34
- 27 NE 49th St







