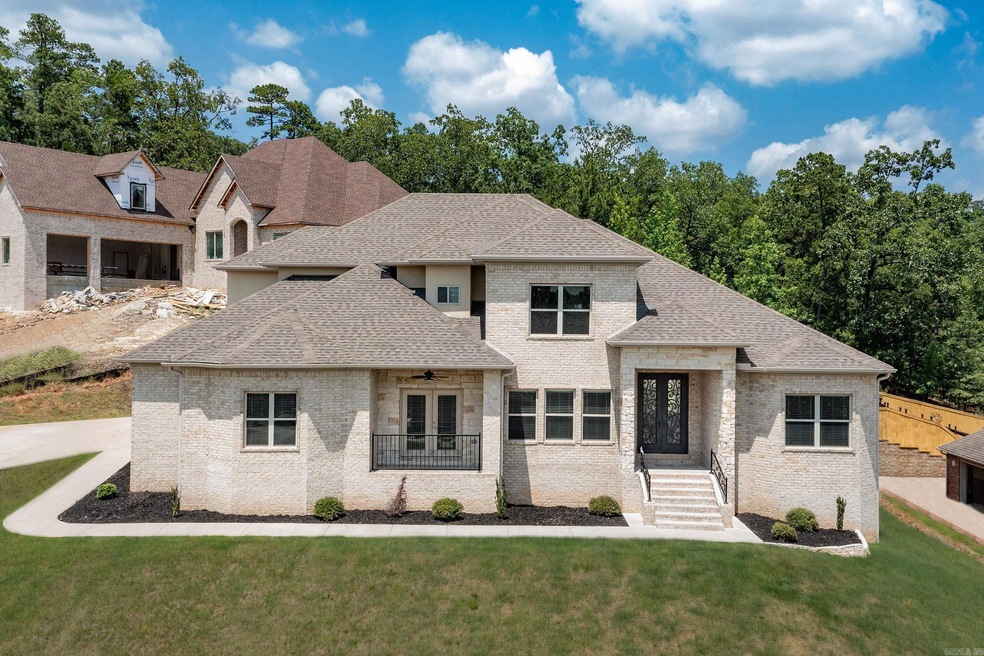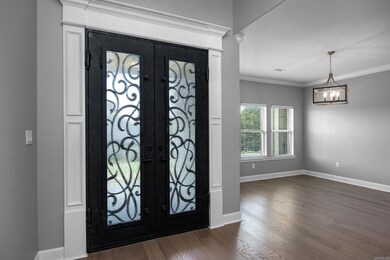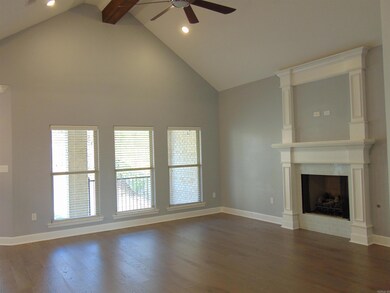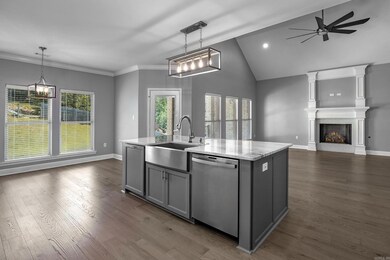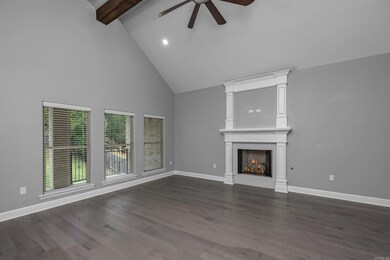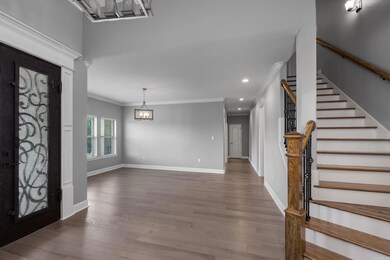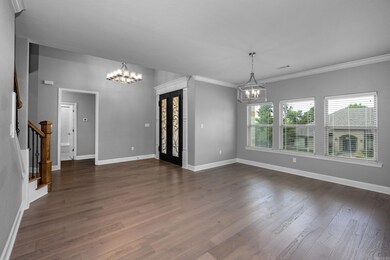
146 Oneida Way Maumelle, AR 72113
Highlights
- Vaulted Ceiling
- Wood Flooring
- Whirlpool Bathtub
- Traditional Architecture
- Main Floor Primary Bedroom
- Bonus Room
About This Home
As of November 2024Great price on this fabulous home in beautiful Osage Terrace Addition. Spacious and immaculate home with 5 bedrooms, 4 baths and bonus/2nd living area plus separate office. Beautiful entry with double iron doors. Wonderful floor plan with the kitchen open to family room. The kitchen features pretty granite countertops, large breakfast bar, under counter lighting, pot filler, gas cook top & wall oven and is open to the family room that features a vaulted & beamed ceiling and gas log fireplace. Also on the main level is the primary bedroom w/sitting area and large bath w/ spacious closet, a guest bedroom and bath, plus an office w/double door to a veranda with ornamental railing. Upstairs are 3 bedrooms, 2 baths. One bedroom has ensuite bath. You'll love the huge extra living space or bonus room with wet bar & fridge. Hardwood flooring throughout except for tile in laundry room and bathrooms. Covered patio plus extended patio. Oversized 3 car side load garage. Corner lot on entrance to cul-de-sac. Room for everyone here. SUPER nice home. Like new & move in ready!
Home Details
Home Type
- Single Family
Est. Annual Taxes
- $5,409
Year Built
- Built in 2020
Lot Details
- 0.32 Acre Lot
- Landscaped
- Corner Lot
- Level Lot
Home Design
- Traditional Architecture
- Brick Exterior Construction
- Slab Foundation
- Stucco Exterior Insulation and Finish Systems
- Architectural Shingle Roof
- Composition Roof
- Stone Exterior Construction
Interior Spaces
- 4,007 Sq Ft Home
- 2-Story Property
- Vaulted Ceiling
- Ceiling Fan
- Self Contained Fireplace Unit Or Insert
- Fireplace With Glass Doors
- Gas Log Fireplace
- Low Emissivity Windows
- Insulated Windows
- Insulated Doors
- Great Room
- Formal Dining Room
- Home Office
- Bonus Room
- Game Room
- Attic Ventilator
- Fire and Smoke Detector
Kitchen
- Eat-In Kitchen
- Breakfast Bar
- Built-In Convection Oven
- Gas Range
- Microwave
- Plumbed For Ice Maker
- Dishwasher
- Granite Countertops
- Disposal
Flooring
- Wood
- Tile
Bedrooms and Bathrooms
- 5 Bedrooms
- Primary Bedroom on Main
- Walk-In Closet
- 4 Full Bathrooms
- Whirlpool Bathtub
- Walk-in Shower
Laundry
- Laundry Room
- Washer Hookup
Parking
- 3 Car Garage
- Automatic Garage Door Opener
Outdoor Features
- Patio
- Porch
Schools
- Maumelle Middle School
- Maumelle High School
Utilities
- Central Heating and Cooling System
- Heat Pump System
- Underground Utilities
- Tankless Water Heater
Ownership History
Purchase Details
Home Financials for this Owner
Home Financials are based on the most recent Mortgage that was taken out on this home.Purchase Details
Home Financials for this Owner
Home Financials are based on the most recent Mortgage that was taken out on this home.Purchase Details
Home Financials for this Owner
Home Financials are based on the most recent Mortgage that was taken out on this home.Purchase Details
Similar Homes in Maumelle, AR
Home Values in the Area
Average Home Value in this Area
Purchase History
| Date | Type | Sale Price | Title Company |
|---|---|---|---|
| Warranty Deed | $570,000 | Commerce Title | |
| Warranty Deed | $560,000 | American Abstract & Title | |
| Warranty Deed | $560,000 | American Abstract & Title Co | |
| Warranty Deed | $38,500 | Standard Abstract & Title Co | |
| Warranty Deed | -- | None Available | |
| Warranty Deed | -- | None Available | |
| Warranty Deed | $24,000 | None Available |
Mortgage History
| Date | Status | Loan Amount | Loan Type |
|---|---|---|---|
| Open | $541,500 | New Conventional | |
| Previous Owner | $563,750 | New Conventional | |
| Previous Owner | $10,325 | Unknown | |
| Previous Owner | $367,600 | Construction | |
| Previous Owner | $265,000 | Construction |
Property History
| Date | Event | Price | Change | Sq Ft Price |
|---|---|---|---|---|
| 11/15/2024 11/15/24 | Sold | $570,000 | -4.8% | $142 / Sq Ft |
| 10/04/2024 10/04/24 | Pending | -- | -- | -- |
| 05/21/2024 05/21/24 | Price Changed | $599,000 | -1.6% | $149 / Sq Ft |
| 03/04/2024 03/04/24 | Price Changed | $609,000 | -1.6% | $152 / Sq Ft |
| 01/07/2024 01/07/24 | Price Changed | $619,000 | -1.6% | $154 / Sq Ft |
| 11/12/2023 11/12/23 | Price Changed | $629,000 | -1.6% | $157 / Sq Ft |
| 09/21/2023 09/21/23 | For Sale | $639,000 | -- | $159 / Sq Ft |
Tax History Compared to Growth
Tax History
| Year | Tax Paid | Tax Assessment Tax Assessment Total Assessment is a certain percentage of the fair market value that is determined by local assessors to be the total taxable value of land and additions on the property. | Land | Improvement |
|---|---|---|---|---|
| 2023 | $6,044 | $96,083 | $7,800 | $88,283 |
| 2022 | $5,409 | $96,083 | $7,800 | $88,283 |
| 2021 | $5,019 | $79,799 | $9,000 | $70,799 |
| 2020 | $566 | $9,000 | $9,000 | $0 |
| 2019 | $566 | $9,000 | $9,000 | $0 |
| 2018 | $566 | $9,000 | $9,000 | $0 |
| 2017 | $137 | $9,000 | $9,000 | $0 |
| 2016 | $124 | $8,400 | $8,400 | $0 |
| 2015 | $99 | $8,400 | $8,400 | $0 |
| 2014 | $99 | $8,400 | $8,400 | $0 |
Agents Affiliated with this Home
-
Linda Peterson
L
Seller's Agent in 2024
Linda Peterson
Gloria Rand Realty, Inc.
(501) 351-3353
7 in this area
45 Total Sales
-
Laura Gerstner

Buyer's Agent in 2024
Laura Gerstner
Engel & Völkers
(501) 246-2470
1 in this area
27 Total Sales
Map
Source: Cooperative Arkansas REALTORS® MLS
MLS Number: 23029880
APN: 42M-024-08-212-00
- 3 Arapaho Cove
- 147 Oneida Way
- 2 Seneca Cove
- 152 Oneida Way
- 150 Oneida Way
- 160 Oneida Way
- 7 Seneca Cove
- 5 Seneca Cove
- 6 Seneca Cove
- 216 Seminole Ln
- 211 Maumelle Valley Dr
- 209 Maumelle Valley Dr
- 157 Manitou Dr
- 170 Manitou Dr
- 172 Manitou Dr
- 170 & 172 Manitou Dr
- 103 Navajo Trail
- 131 Delaware Ln
- 107 Navajo Trail
- 36 Sagamore Ct
