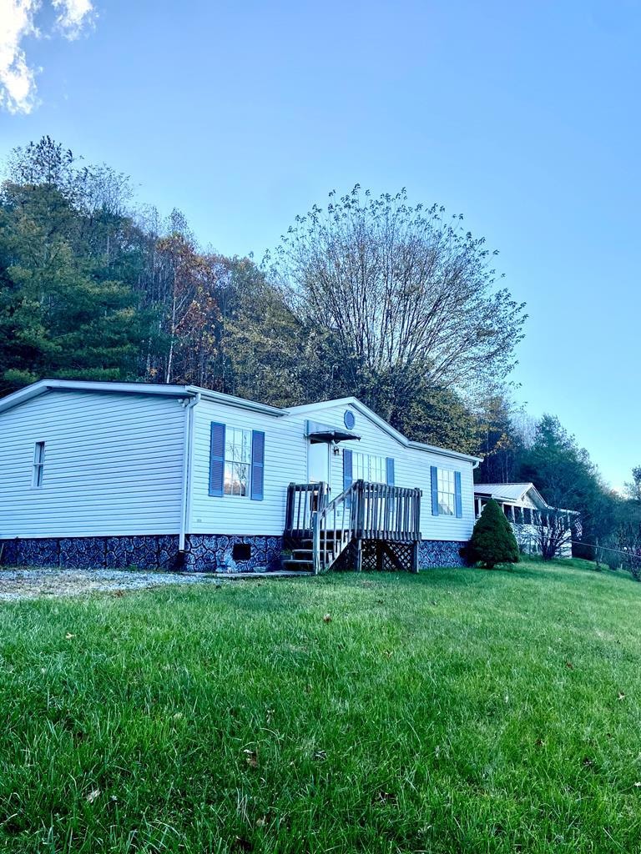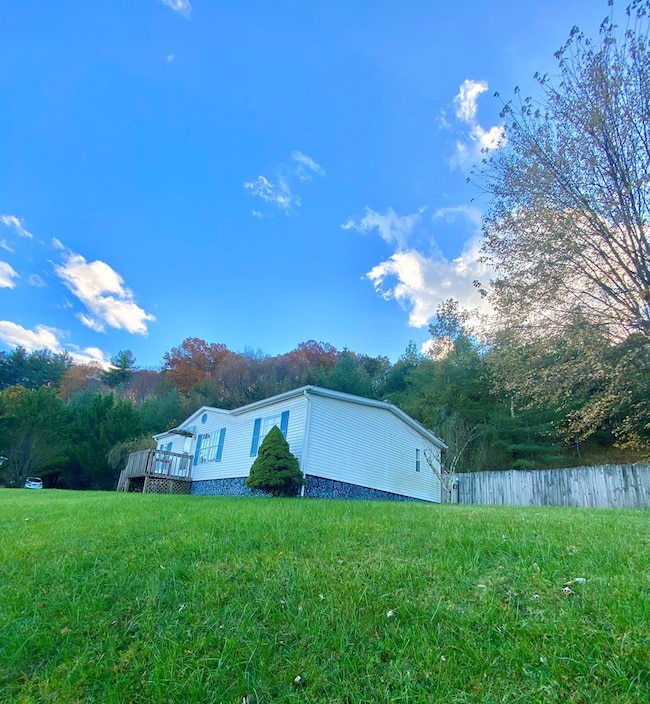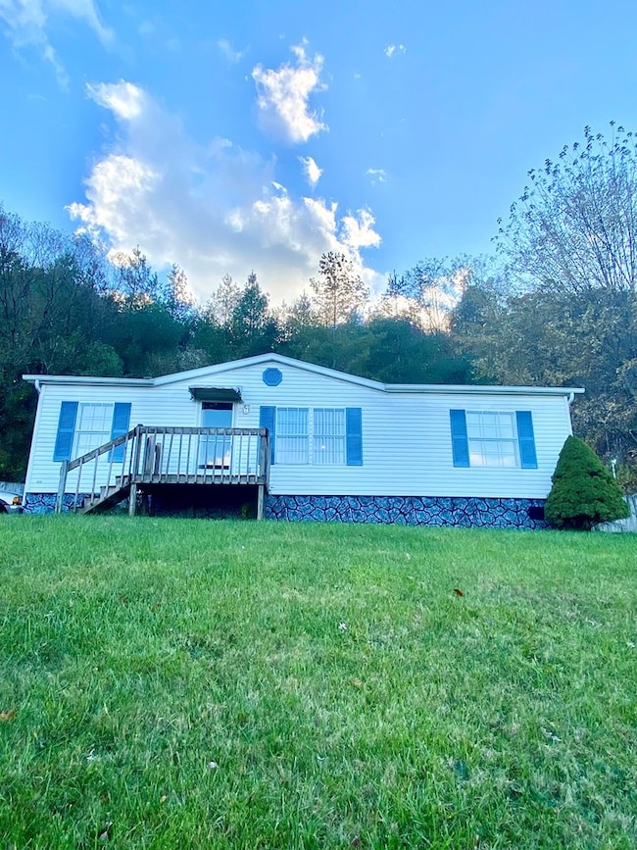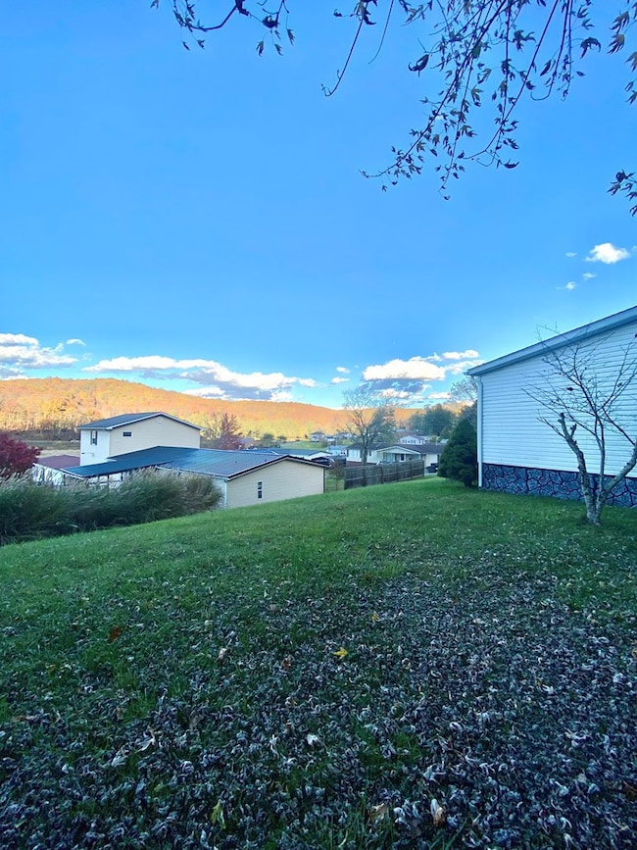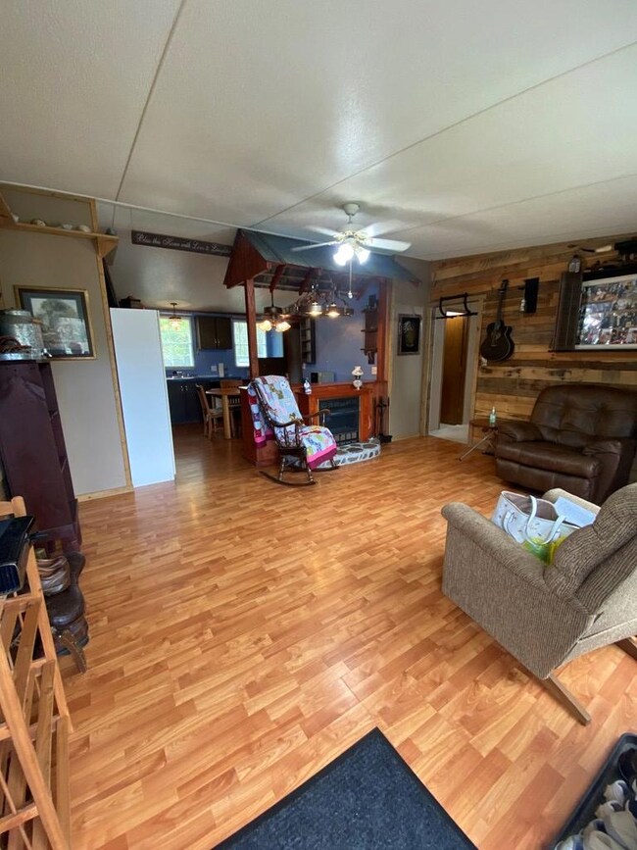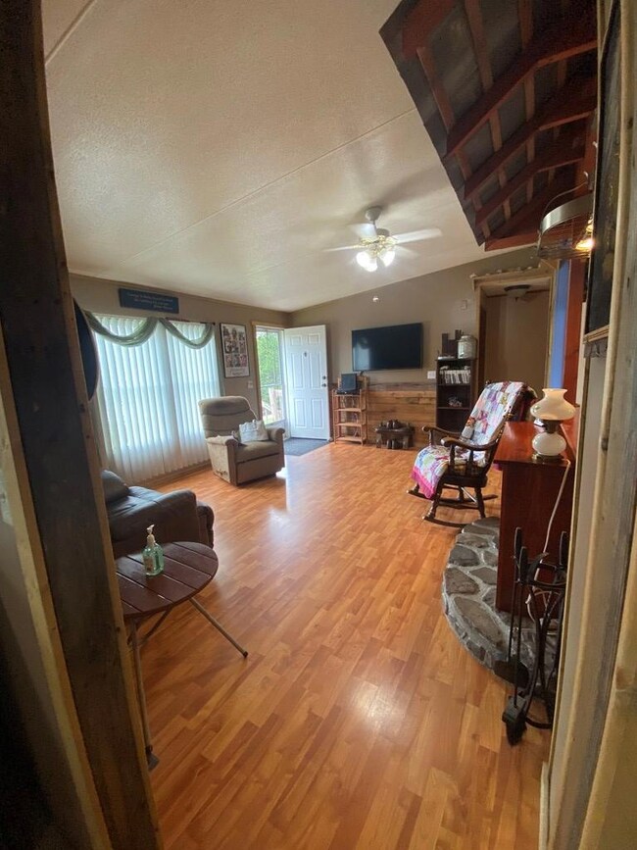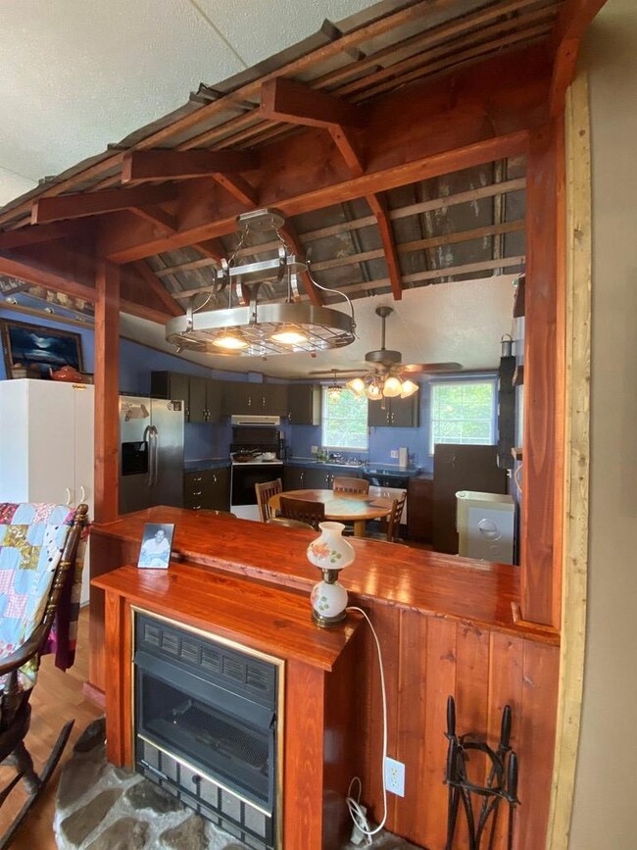146 Pansy Place Princeton, WV 24739
Estimated payment $809/month
Highlights
- Deck
- Porch
- Walk-In Closet
- Private Yard
- Bar
- Level Entry For Accessibility
About This Home
Welcome to this 3BR/2BA cozy home on a hill overlooking its small subdivision in a convenient location between Bluefield and Princeton. The home has a rustic charm and has been very well maintained with a cantina-style bar area off the kitchen overlooking the living room. A perfect place to sip your morning coffee and enjoy the hilltop view. The living room is equipped with a propane fireplace that keeps the home cozy all winter long. The main bedroom boasts a large private bathroom and walk-in closet. Enjoy the private, level backyard surrounded by a wooden privacy fence. Washer and dryer included with all other kitchen appliances. Some furniture pieces convey as well at owner's discretion.
Listing Agent
SOLUTIONS REAL ESTATE Brokerage Phone: 3044257777 Listed on: 11/17/2025
Property Details
Home Type
- Manufactured Home
Year Built
- Built in 1995
Lot Details
- 10,454 Sq Ft Lot
- Wood Fence
- Level Lot
- Private Yard
Home Design
- Shingle Roof
- Vinyl Siding
Interior Spaces
- 980 Sq Ft Home
- 1-Story Property
- Bar
- Propane Fireplace
- Family Room
- Combination Dining and Living Room
Kitchen
- Range
- Dishwasher
Bedrooms and Bathrooms
- 3 Bedrooms
- Walk-In Closet
- 2 Full Bathrooms
Laundry
- Laundry on main level
- Dryer
- Washer
Parking
- Gravel Driveway
- Open Parking
Outdoor Features
- Deck
- Porch
Utilities
- Central Air
- Heat Pump System
- Propane
- Electric Water Heater
Additional Features
- Level Entry For Accessibility
- Vinyl Skirt
Community Details
- Elkview Subdivision
Listing and Financial Details
- Assessor Parcel Number 00130351
Map
Home Values in the Area
Average Home Value in this Area
Property History
| Date | Event | Price | List to Sale | Price per Sq Ft |
|---|---|---|---|---|
| 11/17/2025 11/17/25 | For Sale | $129,000 | -- | $132 / Sq Ft |
Source: Mercer-Tazewell County Board of REALTORS®
MLS Number: 55706
- 146 Redsky Rd
- 208 Shade Tree Cir
- 411 Lakeland Park
- 1134 Shelter Rd
- 405 Parkside Dr
- 510 Teakwood Ln
- 508 Teakwood Ln
- 109 Portage Place
- 339 Rustic Hill Dr
- 119 Sassafras Ln
- 109 Sassafras Ln
- 108 Sassafras Ln
- 501 Oakland Dr
- 112 Gardenia Way
- 0 Chestnut Dr
- 240 Stone Pond Ct
- 202 Tabor Rd
- 1279 New Hope Rd
- 106 Willowtree St
- 413 Tanglewood Dr
