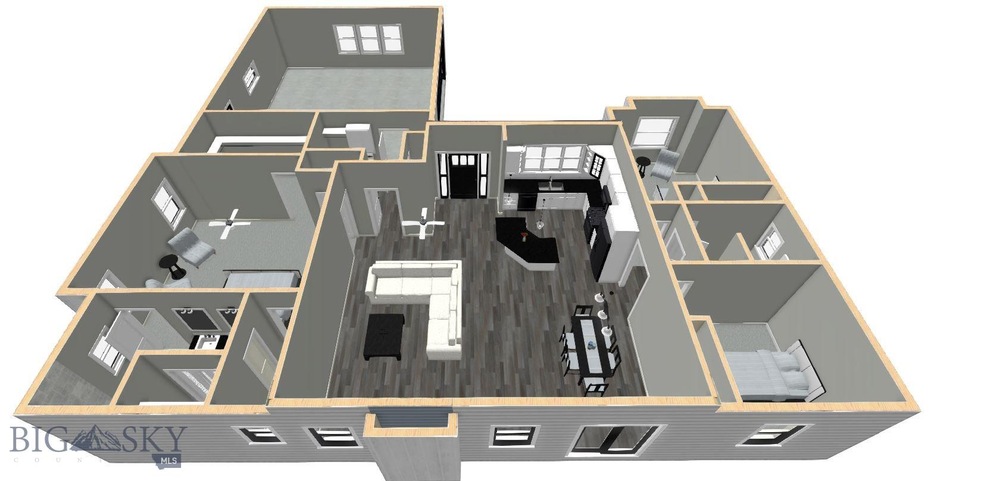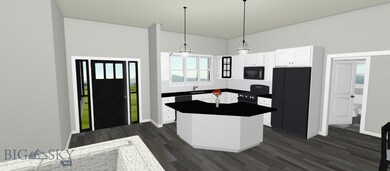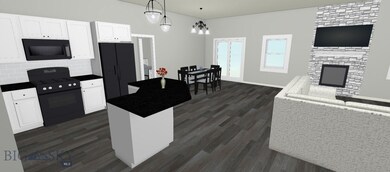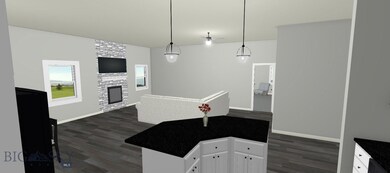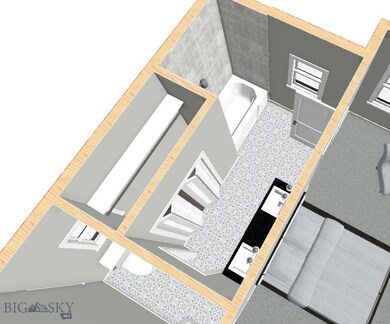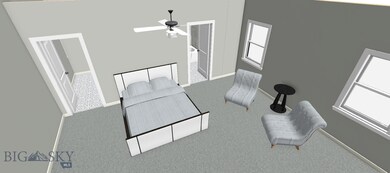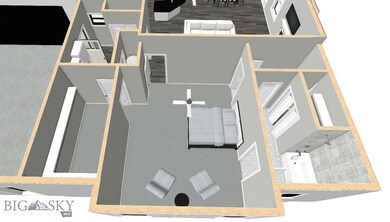
146 Rolling Prairie Way Three Forks, MT 59752
Highlights
- Under Construction
- Porch
- Walk-In Closet
- Views of a Farm
- 2 Car Attached Garage
- Patio
About This Home
As of May 2022Room to stretch on 1.33 acres of affordable living with a short easy commute to Bozeman. This beautiful home sits among 360-degree mountain views with windows in every direction to enjoy every snow-capped beauty. This home has abundant large windows poised to enjoy the views and welcome natural light. You'll enjoy a beautiful interior package including white shaker, soft-close cabinets, black pearl granite countertops, custom tiled master shower, and oversized garage. The split floor plan allows for owner privacy in the massive master suite but still close enough to easily access the kids. Convenient entry from the garage through the mudroom to the kitchen for ease of unloading. The home's exterior reflects a modern farmhouse feel with an upgraded garage door and windows, and custom stone entry. Your guests will enter this grand home through the beautiful entry door and see straight ahead to the beautiful mountain views through the open concept home with large sliding glass doors.
Last Agent to Sell the Property
Bozeman Real Estate Group License #RBS-32434 Listed on: 01/03/2020
Last Buyer's Agent
Taylor McLaughlin
License #RBS-71044
Home Details
Home Type
- Single Family
Est. Annual Taxes
- $129
Year Built
- Built in 2020 | Under Construction
Lot Details
- 1.33 Acre Lot
- Landscaped
- Sprinkler System
- Zoning described as R1 - Residential Single-Household Low Density
HOA Fees
- $30 Monthly HOA Fees
Parking
- 2 Car Attached Garage
- Garage Door Opener
- Gravel Driveway
Property Views
- Farm
- Mountain
- Rural
Home Design
- Asphalt Roof
- Hardboard
- Stone
Interior Spaces
- 1,741 Sq Ft Home
- 1-Story Property
- Ceiling Fan
- Gas Fireplace
- Fire and Smoke Detector
Kitchen
- Stove
- Range
- Microwave
- Dishwasher
- Disposal
Flooring
- Partially Carpeted
- Laminate
- Tile
Bedrooms and Bathrooms
- 3 Bedrooms
- Walk-In Closet
- 2 Full Bathrooms
Outdoor Features
- Patio
- Porch
Utilities
- Forced Air Heating System
- Heating System Uses Propane
- Well
- Septic Tank
Listing and Financial Details
- Assessor Parcel Number 0002412035
Community Details
Overview
- Association fees include road maintenance
- Built by DIII Builders
- Village At Elk Ridge Subdivision
Recreation
- Community Playground
- Park
- Trails
Ownership History
Purchase Details
Home Financials for this Owner
Home Financials are based on the most recent Mortgage that was taken out on this home.Purchase Details
Home Financials for this Owner
Home Financials are based on the most recent Mortgage that was taken out on this home.Purchase Details
Similar Homes in Three Forks, MT
Home Values in the Area
Average Home Value in this Area
Purchase History
| Date | Type | Sale Price | Title Company |
|---|---|---|---|
| Deed | $612,500 | Montana Title & Escrow | |
| Grant Deed | $430,316 | Rocky Mtn Title & Insured Clos | |
| Quit Claim Deed | -- | Attorney Only |
Mortgage History
| Date | Status | Loan Amount | Loan Type |
|---|---|---|---|
| Open | $490,000 | Construction | |
| Previous Owner | $344,253 | Construction |
Property History
| Date | Event | Price | Change | Sq Ft Price |
|---|---|---|---|---|
| 05/11/2022 05/11/22 | Sold | -- | -- | -- |
| 04/01/2022 04/01/22 | Pending | -- | -- | -- |
| 03/28/2022 03/28/22 | For Sale | $550,000 | +55.0% | $316 / Sq Ft |
| 03/05/2020 03/05/20 | Sold | -- | -- | -- |
| 02/04/2020 02/04/20 | Pending | -- | -- | -- |
| 01/03/2020 01/03/20 | For Sale | $354,900 | -- | $204 / Sq Ft |
Tax History Compared to Growth
Tax History
| Year | Tax Paid | Tax Assessment Tax Assessment Total Assessment is a certain percentage of the fair market value that is determined by local assessors to be the total taxable value of land and additions on the property. | Land | Improvement |
|---|---|---|---|---|
| 2024 | $3,089 | $483,100 | $0 | $0 |
| 2023 | $3,187 | $483,100 | $0 | $0 |
| 2022 | $2,553 | $334,500 | $0 | $0 |
| 2021 | $2,653 | $334,500 | $0 | $0 |
| 2020 | $1,476 | $185,389 | $0 | $0 |
| 2019 | $82 | $14,179 | $0 | $0 |
| 2018 | $129 | $19,666 | $0 | $0 |
| 2017 | $113 | $19,666 | $0 | $0 |
| 2016 | $49 | $8,491 | $0 | $0 |
| 2015 | $51 | $8,491 | $0 | $0 |
| 2014 | $229 | $23,575 | $0 | $0 |
Agents Affiliated with this Home
-

Seller's Agent in 2022
Kyler Harris
Keller Williams Montana Realty
(406) 219-1703
42 Total Sales
-

Buyer's Agent in 2022
Richard Mayo
Coldwell Banker Distinctive Pr
(406) 580-0856
26 Total Sales
-

Seller's Agent in 2020
Tracy Knoedler
Bozeman Real Estate Group
(406) 587-1717
22 Total Sales
-
T
Buyer's Agent in 2020
Taylor McLaughlin
Map
Source: Big Sky Country MLS
MLS Number: 341514
APN: 43-1104-04-3-03-03-0000
- Lot 100 Rolling Prairie Way
- 143 Rolling Prairie Way
- 42 Wild Rye Place
- 48 Wild Rye Place
- 94 Wild Rye
- 92 Wild Rye
- 173 Western Larch Place
- 49 Wild Rye
- 230 Rolling Prairie
- 231 Rolling Prairie
- Lot 127 Wild Rye
- 19 Sharptail Place
- Lot 173 Western Larch Place
- TBD Sharptail Place
- LOT 190 Sharptail Place
- 6 Wild Rye Place
- 191 Way
- TBD (Lot 260) Rolling Prairie
- TBD (Lot 24) Rolling Prairie
- Lots 22 +23 Aurora Loop Morning Sky Estates
