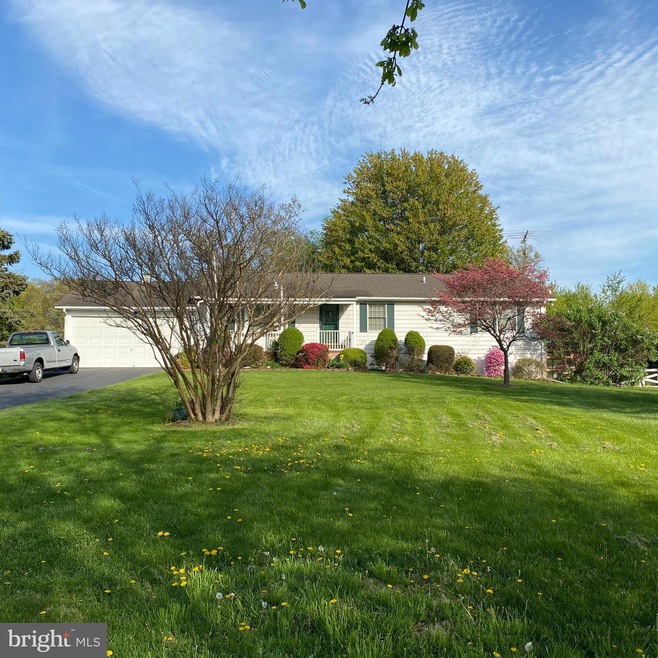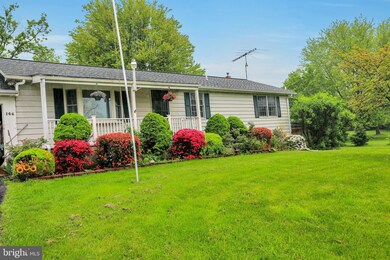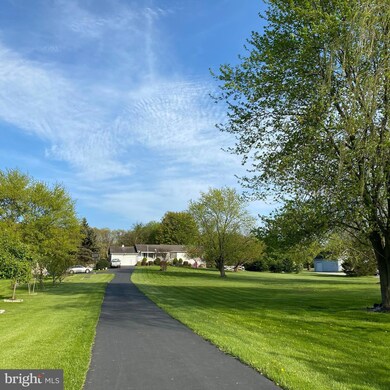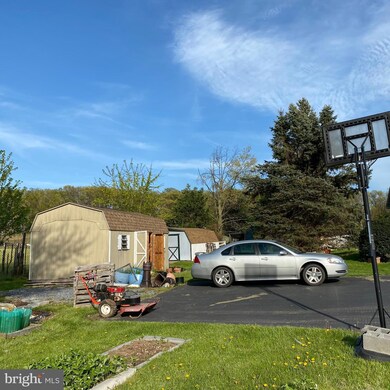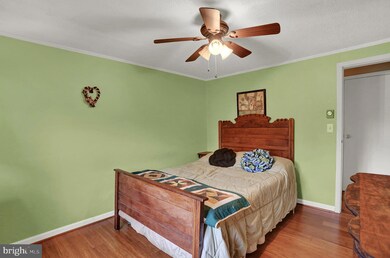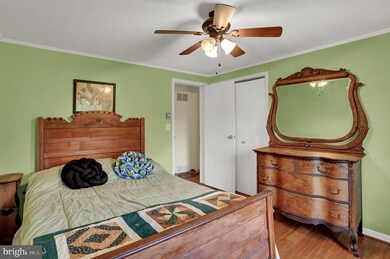
146 Saint Johns Rd Unit 2 Littlestown, PA 17340
Highlights
- Above Ground Pool
- Deck
- Rambler Architecture
- Open Floorplan
- Vaulted Ceiling
- Wood Flooring
About This Home
As of June 2021YOU'RE GONNA FALL IN LOVE WITH THIS ONE. SITUATED ON 2 ACRES IS THIS SPRAWLING 3 BEDROOM HOME WITH 2 1/2 BATHS. THE SELLERS HAVE MADE MANY RENOVATIONS. BEAUTIFUL BAMBOO WOOD FLOORS ARE IN ALL THE BEDROOMS & KITCHEN. THE KITCHEN HAS 3 ROLL OUT PANTRYS & THERE ARE FULL ROLLOUTS IN THE CABINETS. COMPLIMENTED WITH ALL APPLIANCES (DISHWASHER LEAKS SO AS IS), CENTER ISLAND & GRANITE COUNTERS. THE FAMILY ROOM IS SPACIOUS W/PROPANE FIREPLACE & JUST OFF OF THAT IS A 3 SEASON SCREENED IN ROOM W/PLEXI GLASS OVERLOOKING THE MANICURED GROUND. THE LOWER LEVEL HAS A WALK-OUT & AND AN L SHAPED GREAT ROOM WITH HALF BATH & FIREPLACE. THE SELLERS HEATS THE HOUSE WITH THE PELLET STOVE & KEEP 2 TONS IN THE ENCLOSED "GREEN HOUSE" OFF THE SLIDERS. EQUIPPED WITH ANDERSEN WINDOWS &RADON REMEDIATION SYSTEM ALREADY INSTALLED. THE CULLIGAN WATER TREATMENT SYSTEM IS OWNED W/A YEARLY CONTRACT FOR SERVICE. YOU'LL LOVE ALL THE OUTBUILDINGS 12X20 & 12X24 (ELECTRIC) PLUS CHICKEN COUP, TURKEY PEN, DOG KENNEL, HORSE SHOE PIT & ABOVE GROUND POOL...NO NEED TO EVER LEAVE HOME. THE GARDENS ARE TILLED & READY TO BE PLANTED.
Last Agent to Sell the Property
Iron Valley Real Estate Hanover License #95501 Listed on: 05/06/2021

Home Details
Home Type
- Single Family
Est. Annual Taxes
- $3,904
Year Built
- Built in 1987
Lot Details
- 2 Acre Lot
- Lot Dimensions are 145x487x212x506
- Landscaped
- Level Lot
- Cleared Lot
- Back Yard Fenced
- Property is in very good condition
Parking
- 2 Car Attached Garage
- 20 Driveway Spaces
- Front Facing Garage
- Garage Door Opener
Home Design
- Rambler Architecture
- Block Foundation
- Shingle Roof
- Aluminum Siding
- Modular or Manufactured Materials
- Stick Built Home
Interior Spaces
- Property has 1 Level
- Open Floorplan
- Vaulted Ceiling
- Ceiling Fan
- Recessed Lighting
- 2 Fireplaces
- Gas Fireplace
- Insulated Windows
- Bay Window
- Window Screens
- Sliding Doors
- Great Room
- Family Room Off Kitchen
- Living Room
- Formal Dining Room
- Sun or Florida Room
- Storage Room
- Flood Lights
- Attic
Kitchen
- Eat-In Kitchen
- Electric Oven or Range
- <<builtInMicrowave>>
- Dishwasher
- Kitchen Island
- Upgraded Countertops
Flooring
- Wood
- Carpet
- Laminate
Bedrooms and Bathrooms
- 3 Main Level Bedrooms
- En-Suite Primary Bedroom
- En-Suite Bathroom
Laundry
- Laundry Room
- Electric Dryer
- Front Loading Washer
Improved Basement
- Heated Basement
- Walk-Out Basement
- Basement Fills Entire Space Under The House
- Sump Pump
- Workshop
- Natural lighting in basement
Outdoor Features
- Above Ground Pool
- Deck
- Exterior Lighting
- Shed
- Utility Building
- Outbuilding
- Porch
Schools
- Rolling Acres Elementary School
- Maple Avenue Middle School
- Littlestown High School
Utilities
- Central Air
- Electric Baseboard Heater
- 200+ Amp Service
- Water Treatment System
- Well
- Electric Water Heater
- Water Conditioner is Owned
- On Site Septic
- Cable TV Available
Community Details
- No Home Owners Association
- Littlestown Subdivision
Listing and Financial Details
- Tax Lot L-0002
- Assessor Parcel Number 15I17-0010A--000
Ownership History
Purchase Details
Home Financials for this Owner
Home Financials are based on the most recent Mortgage that was taken out on this home.Purchase Details
Home Financials for this Owner
Home Financials are based on the most recent Mortgage that was taken out on this home.Purchase Details
Similar Homes in Littlestown, PA
Home Values in the Area
Average Home Value in this Area
Purchase History
| Date | Type | Sale Price | Title Company |
|---|---|---|---|
| Deed | $285,000 | None Available | |
| Deed | $220,000 | None Available | |
| Deed | $159,900 | -- |
Mortgage History
| Date | Status | Loan Amount | Loan Type |
|---|---|---|---|
| Open | $279,837 | FHA | |
| Previous Owner | $176,000 | New Conventional | |
| Previous Owner | $50,000 | Future Advance Clause Open End Mortgage |
Property History
| Date | Event | Price | Change | Sq Ft Price |
|---|---|---|---|---|
| 06/25/2021 06/25/21 | Sold | $285,000 | 0.0% | $121 / Sq Ft |
| 05/09/2021 05/09/21 | Pending | -- | -- | -- |
| 05/06/2021 05/06/21 | For Sale | $285,000 | +29.5% | $121 / Sq Ft |
| 03/28/2014 03/28/14 | Sold | $220,000 | 0.0% | $94 / Sq Ft |
| 02/19/2014 02/19/14 | Pending | -- | -- | -- |
| 01/13/2014 01/13/14 | For Sale | $220,000 | -- | $94 / Sq Ft |
Tax History Compared to Growth
Tax History
| Year | Tax Paid | Tax Assessment Tax Assessment Total Assessment is a certain percentage of the fair market value that is determined by local assessors to be the total taxable value of land and additions on the property. | Land | Improvement |
|---|---|---|---|---|
| 2025 | $4,596 | $242,800 | $80,000 | $162,800 |
| 2024 | $4,418 | $242,800 | $80,000 | $162,800 |
| 2023 | $4,306 | $242,800 | $80,000 | $162,800 |
| 2022 | $4,025 | $228,600 | $80,000 | $148,600 |
| 2021 | $3,882 | $228,600 | $80,000 | $148,600 |
| 2020 | $3,825 | $228,600 | $80,000 | $148,600 |
| 2019 | $3,744 | $228,600 | $80,000 | $148,600 |
| 2018 | $3,632 | $228,600 | $80,000 | $148,600 |
| 2017 | $3,519 | $228,600 | $80,000 | $148,600 |
| 2016 | -- | $228,600 | $80,000 | $148,600 |
| 2015 | -- | $228,600 | $80,000 | $148,600 |
| 2014 | -- | $239,400 | $80,000 | $159,400 |
Agents Affiliated with this Home
-
Robin Mede-Butt

Seller's Agent in 2021
Robin Mede-Butt
Iron Valley Real Estate Hanover
(717) 451-4447
171 Total Sales
-
Reagan Butt
R
Seller Co-Listing Agent in 2021
Reagan Butt
Iron Valley Real Estate Hanover
(717) 965-5999
30 Total Sales
-
Melissa Divers-Reed

Buyer's Agent in 2021
Melissa Divers-Reed
RE/MAX Solutions
(443) 871-8562
164 Total Sales
-
Joan Bushey

Seller's Agent in 2014
Joan Bushey
Berkshire Hathaway HomeServices Homesale Realty
(717) 357-0335
20 Total Sales
-
Joy Jarboe

Buyer's Agent in 2014
Joy Jarboe
RE/MAX
(410) 259-4400
28 Total Sales
Map
Source: Bright MLS
MLS Number: PAAD115894
APN: 15-I17-0010A-000
- 4821 Baltimore Pike
- 55 Matthew Ct
- 20 Digges Ct
- 48 Windsor Ct
- 58 Windsor Ct
- 35 Drew Ln Unit 1A
- 61 Stoners Cir
- 85 Saint Johns Rd W
- 53 Apple Jack Ln Unit 9
- 20 Locust Dr
- 0 Locust Dr Unit PAAD2015910
- 58 N Gala Unit 397
- 545 W King St
- 440 N Queen St
- 151 Colorado Ave
- 310 Updyke Rd
- 162 Newark St
- 40 E Myrtle St
- 117 Charles St
- 115 Charles St
