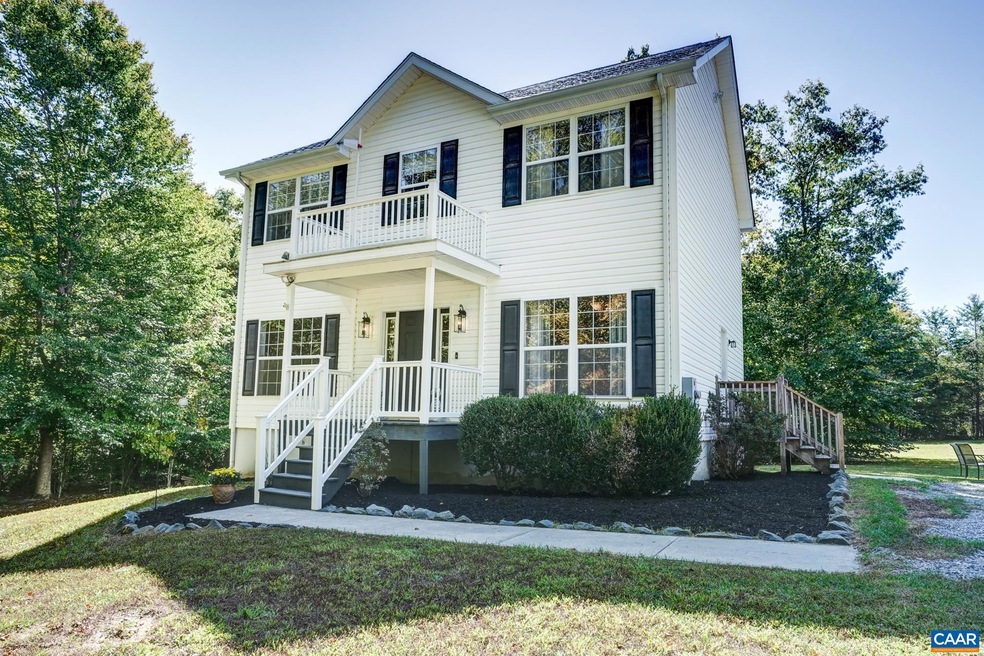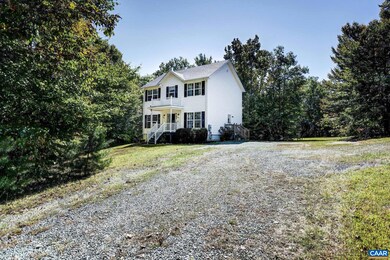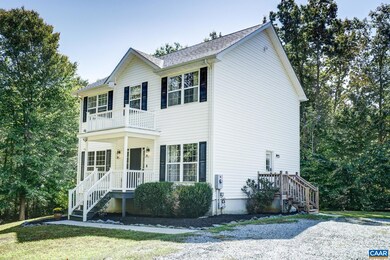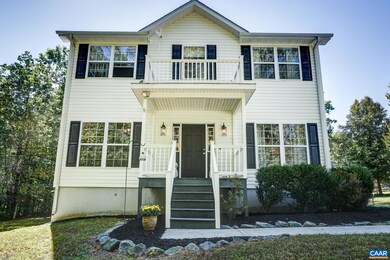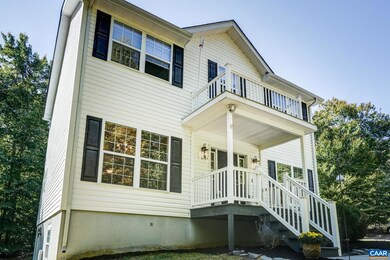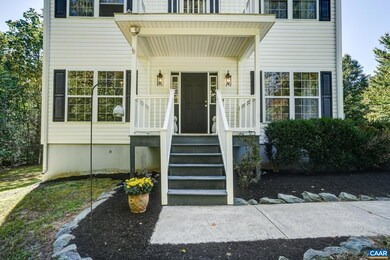
146 Shannon Glen Dr Louisa, VA 23093
Estimated Value: $414,000 - $469,000
Highlights
- Wood Flooring
- Front Porch
- Breakfast Bar
- Moss-Nuckols Elementary School Rated A-
- Concrete Block With Brick
- Bathroom on Main Level
About This Home
As of January 2023In the quiet neighborhood of Shannon Glen in beautiful Louisa County, this Colonial home has been freshly painted and power washed. The beautiful kitchen with a large island is perfect for entertaining. This 3 bedroom 2.5 bath home also offers a whole house humidifier through the HVAC system, tile flooring in the master bath and a custom vanity for sink. There are 5+ acres plus a stream just a path away through back yard. Close proximity to both Richmond and Charlottesville makes it easy for those working in either city to get home quickly! Fiber Optic coming in 2023!
Last Agent to Sell the Property
NEST REALTY GROUP License #0225244497 Listed on: 10/05/2022

Last Buyer's Agent
NONMLSAGENT NONMLSAGENT
NONMLSOFFICE
Property Details
Home Type
- Modular Prefabricated Home
Est. Annual Taxes
- $1,876
Year Built
- Built in 2004
Lot Details
- 5.28 Acre Lot
- Gentle Sloping Lot
- Cleared Lot
Home Design
- Concrete Block With Brick
- Composition Shingle Roof
- Vinyl Siding
Interior Spaces
- 3-Story Property
- Ceiling height of 9 feet or more
- Family Room
- Dining Room
Kitchen
- Breakfast Bar
- Electric Range
- Microwave
- Dishwasher
- Kitchen Island
- Formica Countertops
Flooring
- Wood
- Carpet
- Laminate
- Ceramic Tile
Bedrooms and Bathrooms
- 3 Bedrooms
- Bathroom on Main Level
Laundry
- Dryer
- Washer
Unfinished Basement
- Walk-Out Basement
- Basement Windows
Outdoor Features
- Front Porch
Schools
- Thomas Jefferson Elementary School
- Louisa Middle School
- Louisa High School
Utilities
- Heat Pump System
- Well
- Septic Tank
Community Details
- Shannon Glen Subdivision
Listing and Financial Details
- Assessor Parcel Number 79-7-4
Ownership History
Purchase Details
Home Financials for this Owner
Home Financials are based on the most recent Mortgage that was taken out on this home.Purchase Details
Home Financials for this Owner
Home Financials are based on the most recent Mortgage that was taken out on this home.Similar Homes in Louisa, VA
Home Values in the Area
Average Home Value in this Area
Purchase History
| Date | Buyer | Sale Price | Title Company |
|---|---|---|---|
| Palmer William C | $375,000 | Westcor Land Title | |
| Corbett Ronald | -- | None Available |
Mortgage History
| Date | Status | Borrower | Loan Amount |
|---|---|---|---|
| Open | Palmer William C | $300,000 | |
| Previous Owner | Corbett Roland | $199,198 | |
| Previous Owner | Corbett Roland C | $32,800 | |
| Previous Owner | Corbett Ronald | $207,200 | |
| Previous Owner | Williams David C | $23,000 |
Property History
| Date | Event | Price | Change | Sq Ft Price |
|---|---|---|---|---|
| 01/10/2023 01/10/23 | Sold | $375,000 | -2.6% | $202 / Sq Ft |
| 12/09/2022 12/09/22 | Pending | -- | -- | -- |
| 10/05/2022 10/05/22 | For Sale | $385,000 | -- | $207 / Sq Ft |
Tax History Compared to Growth
Tax History
| Year | Tax Paid | Tax Assessment Tax Assessment Total Assessment is a certain percentage of the fair market value that is determined by local assessors to be the total taxable value of land and additions on the property. | Land | Improvement |
|---|---|---|---|---|
| 2024 | $2,516 | $349,400 | $59,900 | $289,500 |
| 2023 | $2,279 | $333,200 | $54,900 | $278,300 |
| 2022 | $2,115 | $293,800 | $51,900 | $241,900 |
| 2021 | $1,371 | $260,600 | $48,900 | $211,700 |
| 2020 | $1,788 | $248,400 | $48,900 | $199,500 |
| 2019 | $1,659 | $230,400 | $48,900 | $181,500 |
| 2018 | $1,603 | $222,700 | $48,900 | $173,800 |
| 2017 | $1,503 | $215,000 | $47,400 | $167,600 |
| 2016 | $1,503 | $208,800 | $47,400 | $161,400 |
| 2015 | $1,477 | $205,100 | $47,400 | $157,700 |
| 2013 | -- | $197,500 | $49,400 | $148,100 |
Agents Affiliated with this Home
-
Julie Ballard

Seller's Agent in 2023
Julie Ballard
NEST REALTY GROUP
(434) 987-5441
100 Total Sales
-
N
Buyer's Agent in 2023
NONMLSAGENT NONMLSAGENT
NONMLSOFFICE
Map
Source: Charlottesville area Association of Realtors®
MLS Number: 635406
APN: 79-7-4
- 7175 Shannon Hill Rd
- 7225 Shannon Hill Rd
- 159 Summer Ln
- 108 Summer Ln
- 5322 Woodstone Ct
- 0 Yanceyville Rd Unit 2432404
- 2915 W Old Mountain Rd
- 5254 Windsor Park Cir
- 90 Waltons Store Rd
- 5034 Ange Rd
- 0 Proffits Rd
- 130 Nannie Burton Rd
- 4617 Shannon Hill Estates Rd
- 3868 County Line Rd
- 470 Price Rd
- 10835 Shannon Hill Rd
- 3812 County Line Rd
- 645 Nannie Burton Rd
- 0 Three Chopt Rd
- 4245 Roundabout Rd
- 146 Shannon Glen Dr
- 86 Shannon Glen Dr
- 58 Shannon Glen Dr
- 115 Shannon Glen Dr
- 290 Shannon Glen Dr
- 145 Shannon Glen Dr
- 195 Shannon Glen Dr
- 67 Shannon Glen Dr
- 26 Shannon Glen Dr
- 289 Shannon Glen Dr
- 8 Shannon Glen Dr
- Lot 28 Shannon Glen Dr
- 7 Shannon Glen Dr
- Lot 4 Shannon Glen Dr
- 19 Shannon Glen Dr
- Lot 32 Shannon Glen Dr
- 22 Shannon Glen Dr
- Lot 2 Shannon Glen Dr
- 21 Shannon Glen Dr
- 24 Shannon Glen Dr
