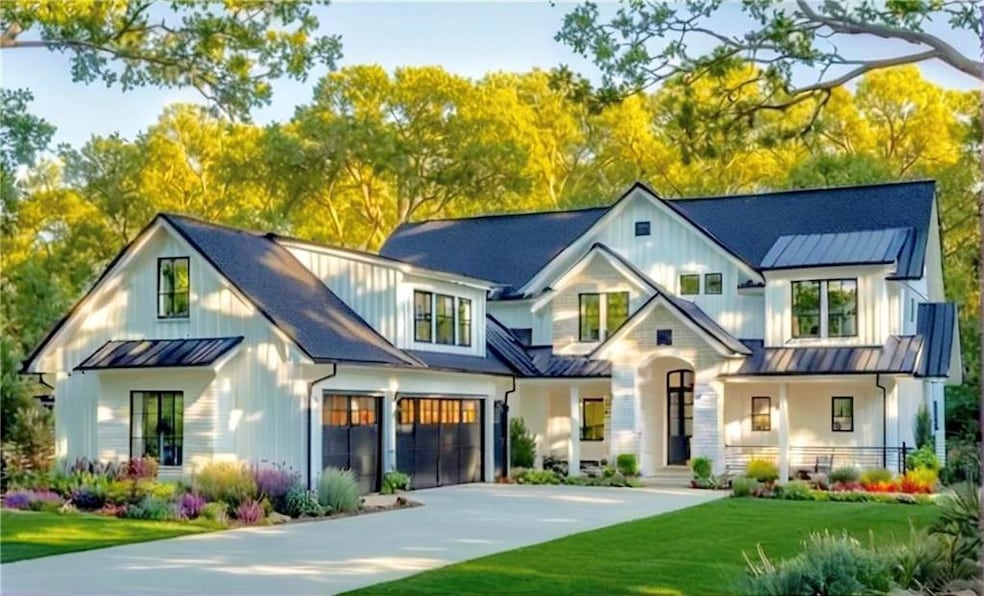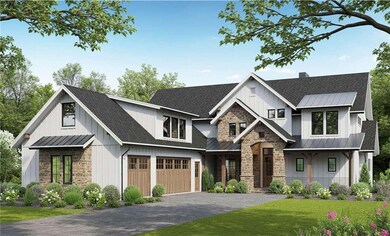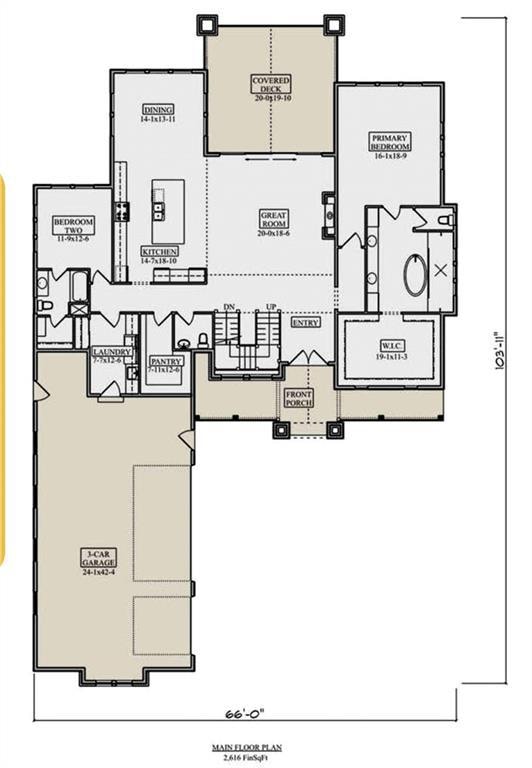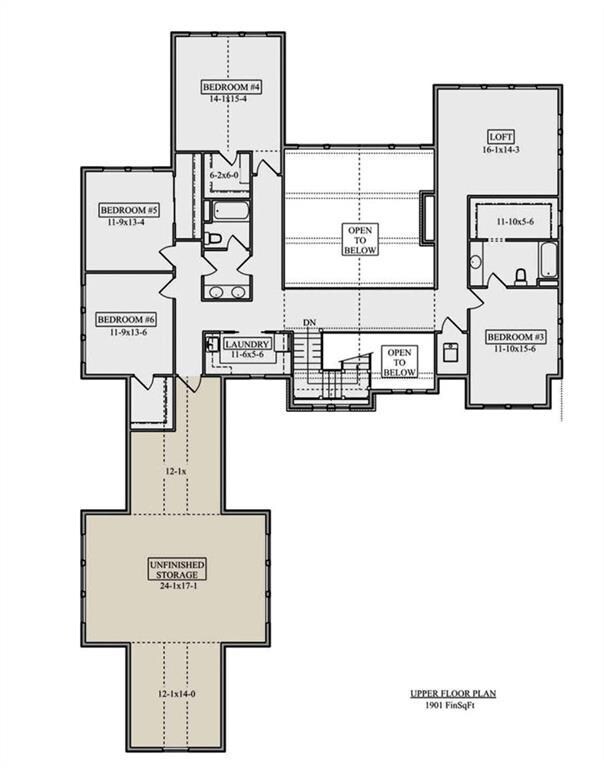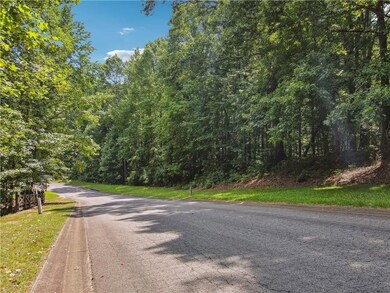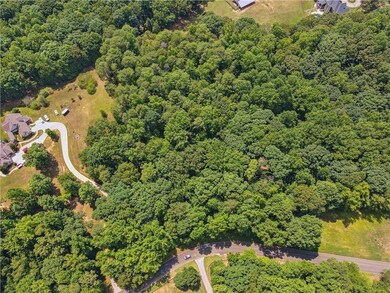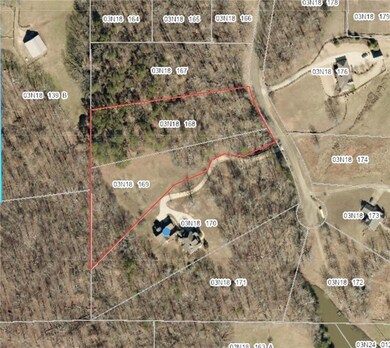To be constructed on 4.21 private acres in the sought-after Creekview High School district, this custom two-story ranch estate will offer 4,517 square feet of thoughtfully designed living space. The floor plan includes 6 bedrooms, 4.5 bathrooms, and a 3-car garage—with an option to add and finish an additional 1,000 square feet above the garage. Located on two combined lots with no HOA, this exceptional property is being brought to life by Wellbee Custom Homes, a licensed Metro Atlanta builder with over 30 years of experience creating high-quality, timeless homes.The thoughtfully designed main level includes 5” white oak flooring throughout the main living areas, a spacious primary suite and an open-concept layout that blends everyday functionality with effortless style. The heart of the home includes a chef’s kitchen with custom cabinetry, a large island, and walk-in pantry, all overlooking the great room and dining area. A secondary bedroom suite on the main level offers flexibility for guests or multigenerational living, while a covered back porch provides the perfect setting for peaceful outdoor dining or entertaining.Upstairs, you'll find a total of 4 bedrooms and extra living space. A generous loft/media room, a full guest suite, three additional bedrooms, and a second laundry room. A large unfinished storage room above the garage can be converted to suit your needs—whether as a playroom, home gym, studio, office, or private retreat.This custom home includes tile bathrooms, a concrete driveway from the street to the garage, and the option for additional upgrades include a Party Barn or Equestrian Barn starting at $120,000, an outdoor fireplace with a gas insert starting at $5,000, and more!Located in Cherokee County with convenient access to GA-400 and I-575, and just a short drive to downtown Alpharetta and Canton, this spacious, private property offers the rare combination of modern luxury, timeless design, and acreage in a top-tier school district.

