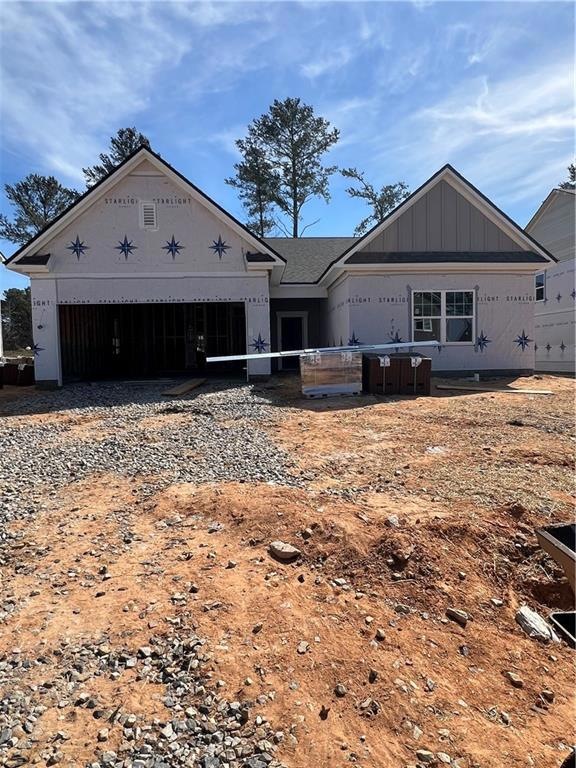Create memories when you step inside your new home that includes space for the whole family. New Homes boast the latest styling of beautiful finishes Vega Plan with 5 Bedrooms, 3 baths, 2,397 Sq Ft., featuring GRANITE countertops, STAINLESS STEEL Appliances, includes refrigerator, washer and dryer, all white cabinets, gorgeous large granite kitchen island, large pantry walk-in closets, laundry room, flex room, and 2nd floor loft. Our homes include over $19,000 of upgrades (microwave, dishwasher, oven/stove, garbage disposal, washer, dryer, refrigerator), a sodded front and back yard, floating luxury vinyl plank flooring and carpet throughout the home, and Energy Efficient Design. Our amenities include a Olympic size pool, clubhouse, disk golf, bocci ball, pavilions, grills, playground, beautiful walking trail throughout the green space areas on the community, as well as sidewalks with streetlights. Hours 10:00 AM to 6:00 PM every day but Sunday, 11:00 AM to 6:00 PM. Starlight Homes is an Ashton Woods Company that builds move-in ready homes.****(LIMITED TIME PROMO) 4.99% FHA / VA / & $5K towards closing cost OR 5.99% CONVENTIONAL & $5K towards closing cost****------------------

