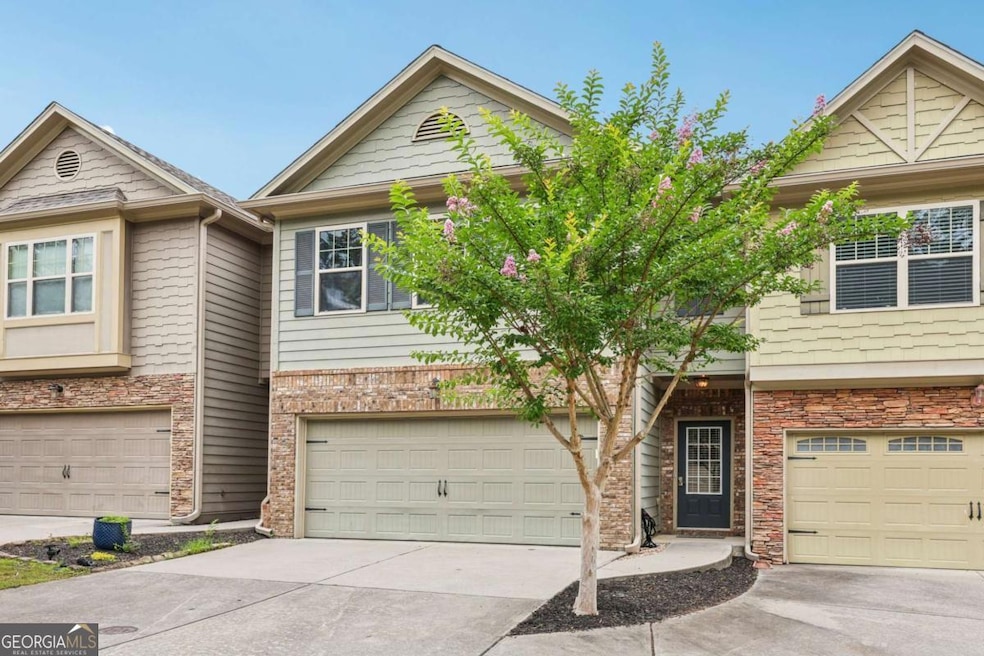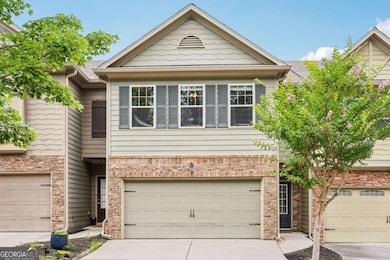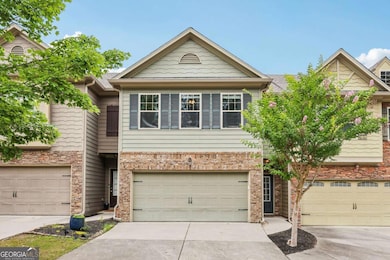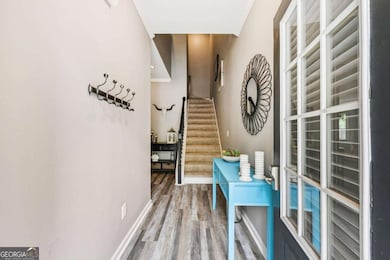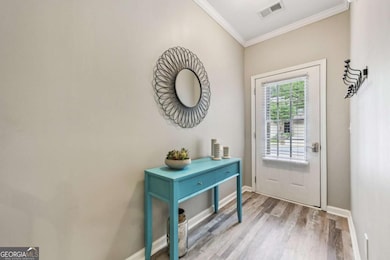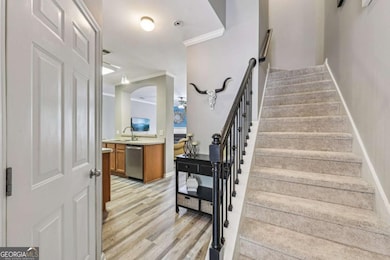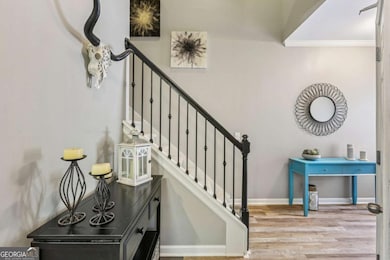146 Sunset Ln Woodstock, GA 30189
Oak Grove NeighborhoodEstimated payment $2,271/month
Highlights
- Craftsman Architecture
- Private Lot
- Walk-In Pantry
- Boston Elementary School Rated A-
- Solid Surface Countertops
- Formal Dining Room
About This Home
Listed by Mano Sells Homes: Tucked into the sought-after Sunset Pointe neighborhood of Woodstock, this townhome is the perfect blend of comfort, style, and location. Inside, the open floorplan creates an airy, inviting space that's ideal for entertaining or simply enjoying everyday life. The living room centers around a charming fireplace-adding warmth and character to your main gathering area. Upstairs, you'll find three generously sized bedrooms, including an oversized master suite that truly impresses. All new carpet installed in May 2025 and LVP flooring . With room for a sitting area, dual walk-in closets, and a spacious ensuite bath featuring a soaking tub, it's a personal retreat you'll love coming back to. Step outside to a private, fenced-in backyard with a patio-perfect for grilling out, relaxing, or hosting friends on sunny afternoons. Love the lake life? This home is just minutes from Lake Allatoona with easy access to nearby marinas for all your lakeside adventures. Convenient to shopping, dining, schools, and entertainment-this one checks all the boxes. Schedule your showing today and come see what makes this home so special!
Townhouse Details
Home Type
- Townhome
Est. Annual Taxes
- $3,019
Year Built
- Built in 2007
Lot Details
- 2,614 Sq Ft Lot
- Two or More Common Walls
- Wood Fence
- Back Yard Fenced
- Level Lot
HOA Fees
- $250 Monthly HOA Fees
Home Design
- Craftsman Architecture
- Slab Foundation
- Composition Roof
- Concrete Siding
- Stone Siding
- Stone
Interior Spaces
- 1,820 Sq Ft Home
- 2-Story Property
- Tray Ceiling
- Ceiling Fan
- Double Pane Windows
- Entrance Foyer
- Living Room with Fireplace
- Formal Dining Room
- Carpet
Kitchen
- Breakfast Bar
- Walk-In Pantry
- Microwave
- Dishwasher
- Solid Surface Countertops
- Disposal
Bedrooms and Bathrooms
- 3 Bedrooms
- Walk-In Closet
- Double Vanity
- Soaking Tub
- Separate Shower
Laundry
- Laundry Room
- Laundry on upper level
- Dryer
- Washer
Home Security
Parking
- 2 Car Garage
- Garage Door Opener
Outdoor Features
- Patio
Schools
- Boston Elementary School
- Booth Middle School
- Etowah High School
Utilities
- Forced Air Heating and Cooling System
- Heating System Uses Natural Gas
- Underground Utilities
Community Details
Overview
- Sunset Pointe Subdivision
Security
- Fire and Smoke Detector
Map
Home Values in the Area
Average Home Value in this Area
Tax History
| Year | Tax Paid | Tax Assessment Tax Assessment Total Assessment is a certain percentage of the fair market value that is determined by local assessors to be the total taxable value of land and additions on the property. | Land | Improvement |
|---|---|---|---|---|
| 2025 | $3,021 | $130,640 | $26,000 | $104,640 |
| 2024 | $2,997 | $130,520 | $26,000 | $104,520 |
| 2023 | $2,594 | $132,000 | $26,000 | $106,000 |
| 2022 | $2,286 | $95,440 | $17,600 | $77,840 |
| 2021 | $2,114 | $79,840 | $17,600 | $62,240 |
| 2020 | $1,894 | $70,280 | $14,400 | $55,880 |
| 2019 | $1,786 | $65,640 | $12,400 | $53,240 |
| 2018 | $1,693 | $61,480 | $12,400 | $49,080 |
| 2017 | $1,802 | $156,400 | $12,400 | $50,160 |
| 2016 | $1,637 | $140,600 | $11,200 | $45,040 |
| 2015 | $1,653 | $140,600 | $11,200 | $45,040 |
| 2014 | $1,415 | $120,100 | $10,000 | $38,040 |
Property History
| Date | Event | Price | List to Sale | Price per Sq Ft |
|---|---|---|---|---|
| 08/19/2025 08/19/25 | Price Changed | $334,997 | -2.0% | $184 / Sq Ft |
| 06/15/2025 06/15/25 | For Sale | $342,000 | -- | $188 / Sq Ft |
Purchase History
| Date | Type | Sale Price | Title Company |
|---|---|---|---|
| Warranty Deed | $150,000 | -- |
Mortgage History
| Date | Status | Loan Amount | Loan Type |
|---|---|---|---|
| Open | $147,283 | FHA |
Source: Georgia MLS
MLS Number: 10544230
APN: 21N09F-00000-047-000
- 7119 Big Woods Dr
- 313 Maltibe Dr
- 7307 Carriage Creek Rd
- 306 N Briar Ridge
- 1028 Deer Hollow Dr
- 1001 Deer Hollow Dr
- 1020 Braelin Ct
- 404 Walnut Dr
- 1029 Chatsworth Ln
- 0 Black Oak Trail Unit 7303191
- 0 Black Oak Trail Unit 10267626
- 477 Victoria Rd
- 235 Rose Cottage Dr Unit 28
- 617 Driftwood Dr
- 2006 Hawthorne Way
- 234 Ascott Ln
- 112 Countryside Ct
- 163 Sunset Ln
- 151 Sunset Ln
- 3002 Fieldstream Way
- 312 N Briar Ridge
- 2002 Fairbrook Ln Unit 2002 Basement Apt
- 9008 Mallory Ln
- 505 Windward Way
- 1013 Camden Ln
- 1213 Trout Dr
- 2011 Aldbury Ln
- 427 Belmont Way
- 415 Belmont Way
- 125 Kingland St
- 3986 Fox Glen Dr
- 3987 Fox Glen Dr
- 914 Allatoona Rd
- 2011 Castlemaine Cir
- 302 Hidden Ct
- 918 Feather Creek Ln
- 204 Park Place
