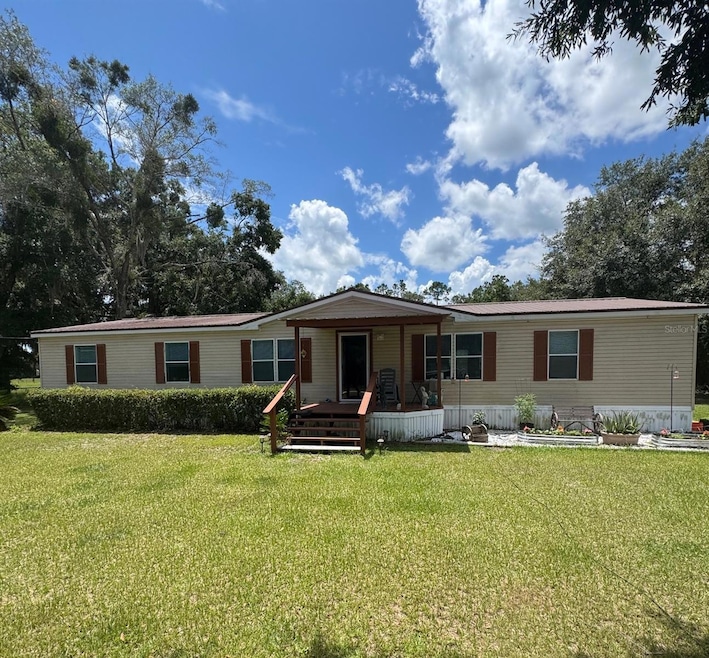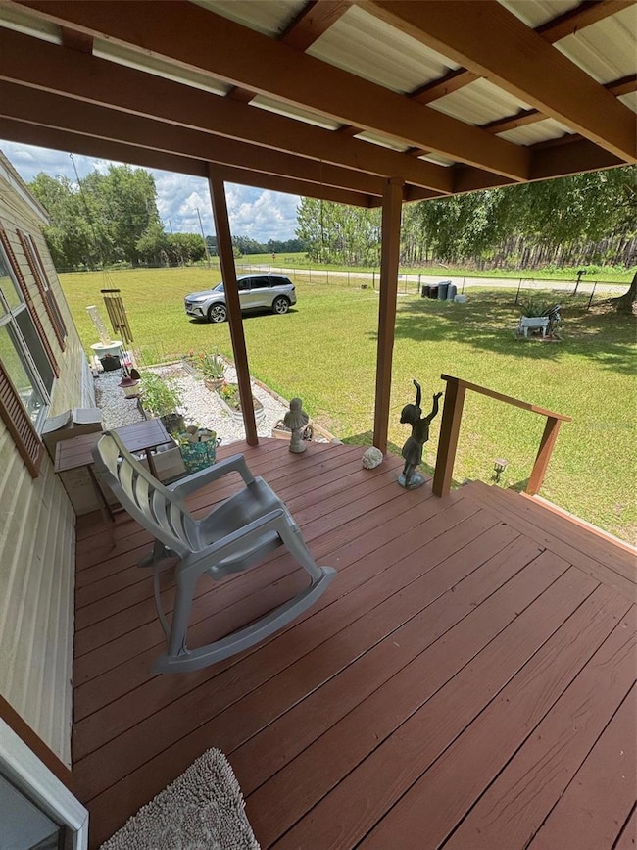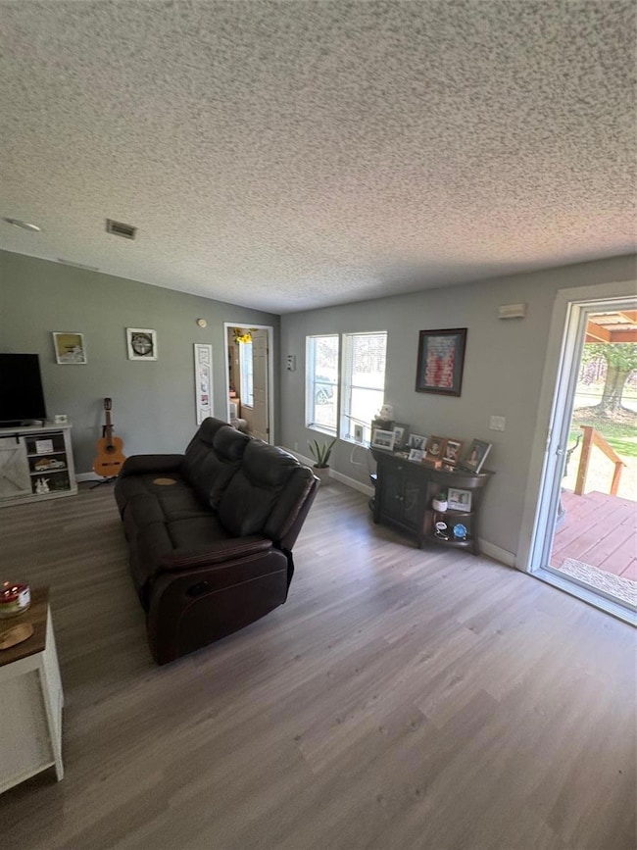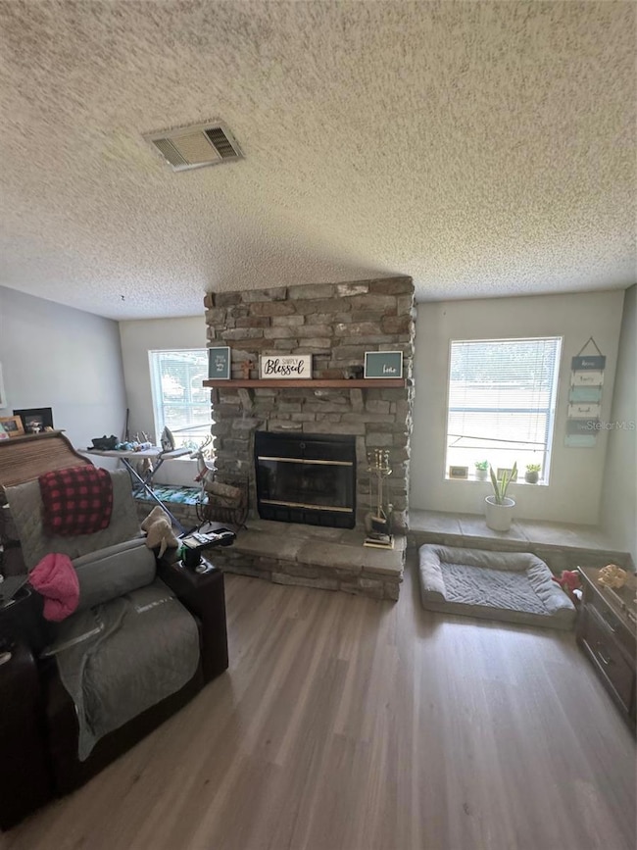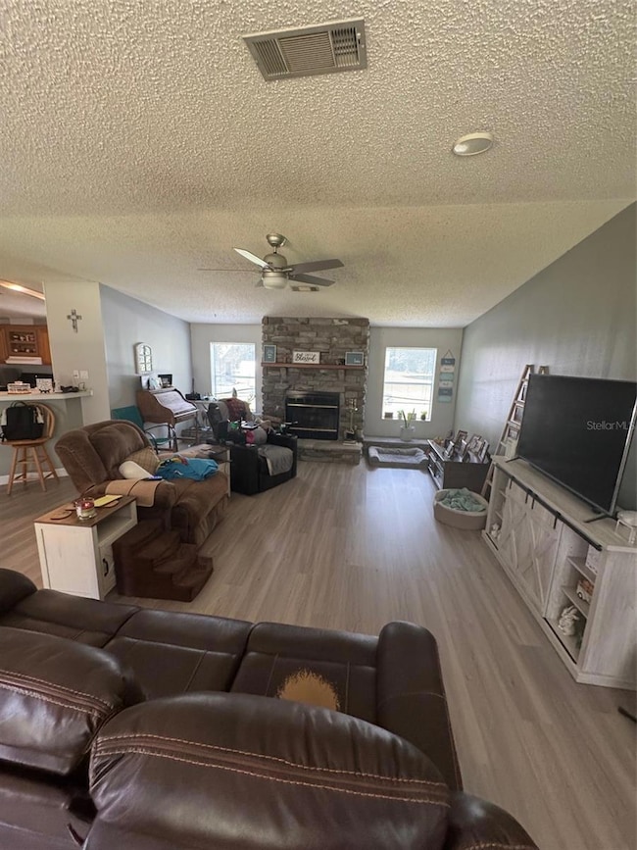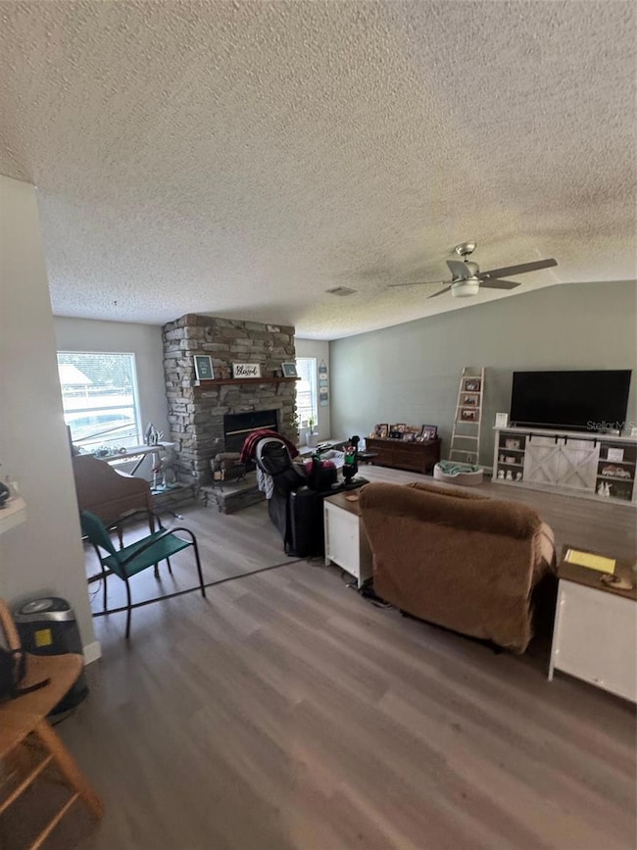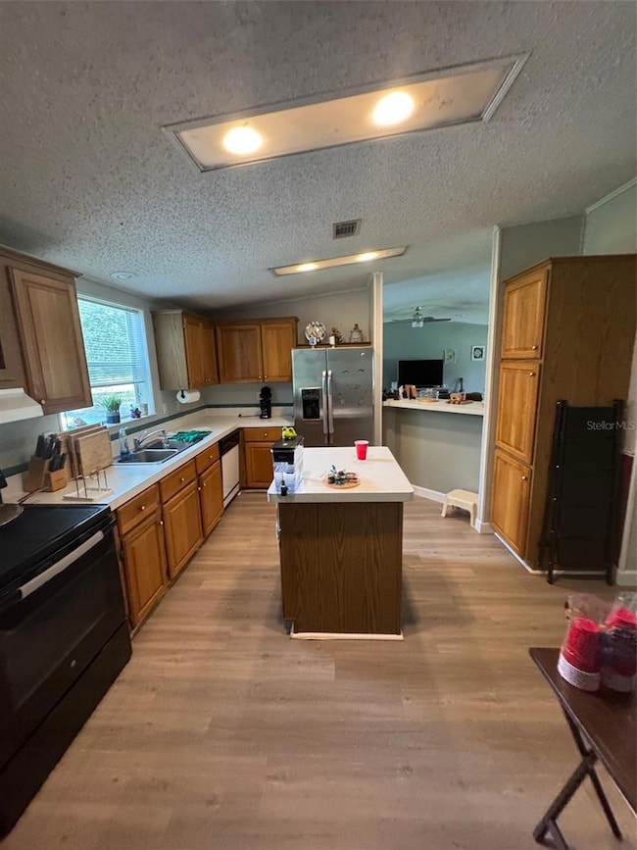146 SW Segrest Way Lake City, FL 32024
Estimated payment $1,822/month
Highlights
- Guest House
- Fruit Trees
- Vaulted Ceiling
- Westside Elementary School Rated A-
- Living Room with Fireplace
- End Unit
About This Home
Price Improvement! ---Charming Country Retreat on 3 Acres! beautifully updated 3 Bedroom, 2 Bath home nestled on a spacious 3-acre Agricultural-zoned property – bring your chickens, goats, horses, and more! Move-in Ready with brand NEW Flooring, a NEW AC, and a stunning NEW Covered Patio with Wood Deck – perfect for relaxing or entertaining! Need extra space or want passive income? You’ll love the Detached Guest House with its own private bathroom, separate septic system, and its own electric meter – ideal for guests or rental income! The property also features: Designated area for a chicken coop, Outdoor sink and storage shed, 2-Car Carport, Fully Fenced for Privacy and Pets. All this, just 10 minutes from I-75, supermarkets, and shopping – the perfect balance of peaceful country life and convenient city access. Whether you’re looking for a serene homestead or a smart income-producing property, this one has it all! Discover the perfect blend of comfort and country living. Schedule your private showing today before it’s gone!
Listing Agent
KELLER WILLIAMS CORNERSTONE RE Brokerage Phone: 352-369-4044 License #3211303 Listed on: 07/26/2025

Co-Listing Agent
KELLER WILLIAMS CORNERSTONE RE Brokerage Phone: 352-369-4044 License #3195702
Property Details
Home Type
- Manufactured Home
Est. Annual Taxes
- $1,945
Year Built
- Built in 1996
Lot Details
- 2.92 Acre Lot
- End Unit
- North Facing Home
- Chain Link Fence
- Mature Landscaping
- Corner Lot
- Oversized Lot
- Cleared Lot
- Fruit Trees
Parking
- 2 Carport Spaces
Home Design
- Slab Foundation
- Stem Wall Foundation
- Frame Construction
- Metal Roof
- Vinyl Siding
Interior Spaces
- 1,836 Sq Ft Home
- Vaulted Ceiling
- Wood Burning Fireplace
- Window Treatments
- Living Room with Fireplace
- Workshop
- Luxury Vinyl Tile Flooring
- Crawl Space
- Laundry in unit
Kitchen
- Eat-In Kitchen
- Range
- Microwave
- Dishwasher
- Solid Wood Cabinet
Bedrooms and Bathrooms
- 3 Bedrooms
- 2 Full Bathrooms
Outdoor Features
- Private Mailbox
- Front Porch
Utilities
- Central Heating and Cooling System
- 2 Water Wells
- 2 Septic Tanks
Additional Features
- Guest House
- Manufactured Home
Community Details
- No Home Owners Association
- Segrest Subdivision
Listing and Financial Details
- Visit Down Payment Resource Website
- Legal Lot and Block 16 / 07
- Assessor Parcel Number 07-4S-16-02806-006
Map
Home Values in the Area
Average Home Value in this Area
Property History
| Date | Event | Price | List to Sale | Price per Sq Ft | Prior Sale |
|---|---|---|---|---|---|
| 10/27/2025 10/27/25 | Price Changed | $314,990 | -1.6% | $172 / Sq Ft | |
| 07/26/2025 07/26/25 | For Sale | $319,990 | +77.8% | $174 / Sq Ft | |
| 06/28/2021 06/28/21 | Sold | $180,000 | 0.0% | $98 / Sq Ft | View Prior Sale |
| 05/29/2021 05/29/21 | Pending | -- | -- | -- | |
| 05/16/2021 05/16/21 | For Sale | $180,000 | -- | $98 / Sq Ft |
Source: Stellar MLS
MLS Number: OM706067
- 3713 SW Pinemount Rd
- 334 SW Starlight Ct
- 3897 SW Pinemount Rd
- 3656 Pinemount Rd
- 379 SW Mollie Terrace
- 214 SW Leonard Terrace
- 0 Cr-252
- 441 SW Miracle Ct
- 2971 SW Birley Ave
- 0 SW Pinemount Birley Ave Unit 124511
- 264 SW Woodgate Terrace
- 198 SW Sweetgum Glen
- 215 SW Jupiter Glen
- 244 SW Aspen Glen
- 550 SW Gabriel Place
- 2054 SW Salem Rd
- 000 SW Blanton Ln
- 0 SW Mayo Rd
- 828 SW Blanton Ln
- 0 Mayo Rd Unit 128525
- 0 Us-90 Unit 103859
- 16265 31st Rd
- 492 NW Forest Meadows Ave
- 3853 NW Huntsboro St
- 408 SW Pilots Way
- 3815 NW Huntsboro St
- 375 SW Huntington Glen
- 215 NW Fairway Hills Glen
- 0 SW Mary Ethel Ln
- 1533 SW Ironwood Dr
- 910 Arlington Blvd
- 919 SW Gator Ct
- 384 SW Dexter Cir
- 612 SW Amberwood Loop
- 1161 SW Lake Montgomery Ave
- 314 SW Sunnydale Glen
- 506 SW Tularosa Ln
- 2842
- 1705 SW Paloma Ct
- 168 SW Crescent St
