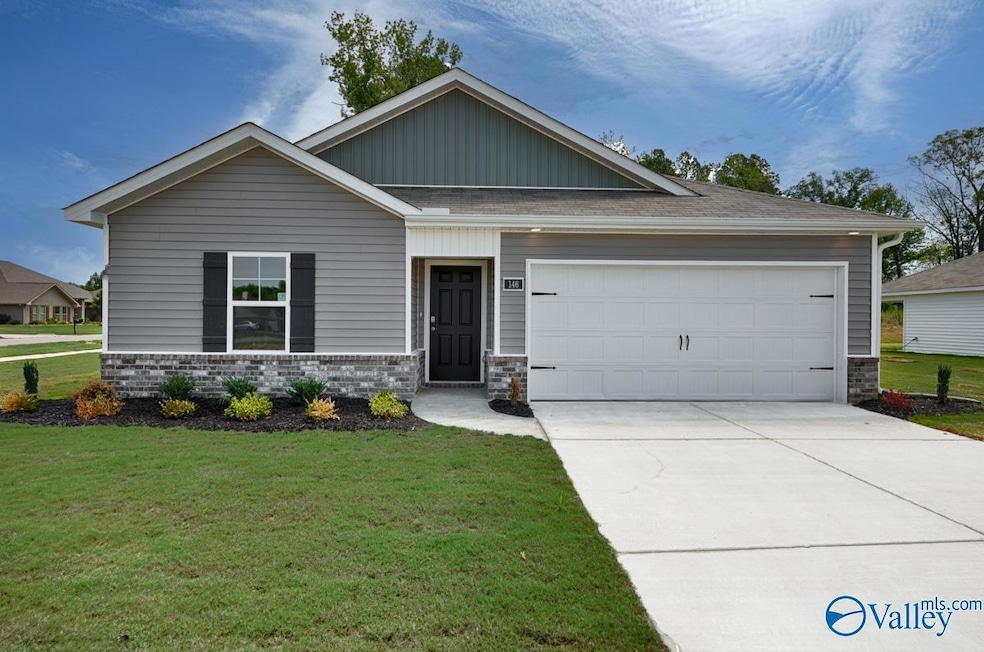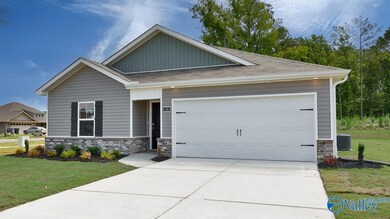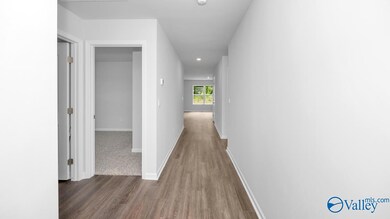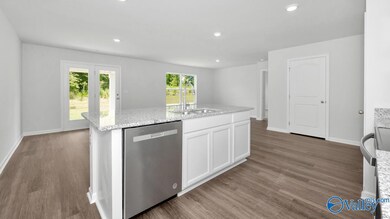
146 Syd Rd Owens Cross Roads, AL 35763
Highlights
- New Construction
- Two cooling system units
- Central Heating
- Goldsmith-Schiffman Elementary School Rated A-
- Home Security System
About This Home
As of March 2025MOVE-IN READY! 5.5% (Govt)/5.99% (Conv) Interest Rates AND up to $5,000 towards Closing Costs! Zero Money Down Financing Options Available! The FREEPORT - a 4 Bedroom, 2 Bathroom Home. The kitchen features a large island, ample workspace, Pantry, Granite Counters, and Stainless-Steel appliances. Access the Covered Back Patio from the Spacious living room. The Owner's Bedroom features a walk-in closet and Owner's Bathroom with Walk-in Shower. Fourth bedroom can also be used as a study/office. **Virtual 3D Tour of Similar Home** All Showings are Welcome! Daily Open House! Visit today for a Tour and Learn more!
Last Agent to Sell the Property
Davidson Homes LLC 4 License #117576 Listed on: 04/01/2024
Home Details
Home Type
- Single Family
Lot Details
- Lot Dimensions are 102 x 130
HOA Fees
- $27 Monthly HOA Fees
Home Design
- New Construction
- Slab Foundation
Interior Spaces
- 1,504 Sq Ft Home
- Property has 1 Level
- Home Security System
Kitchen
- Oven or Range
- <<microwave>>
- Dishwasher
- Disposal
Bedrooms and Bathrooms
- 4 Bedrooms
Parking
- 2 Car Garage
- Front Facing Garage
- Garage Door Opener
Schools
- New Hope Elementary School
- New Hope High School
Utilities
- Two cooling system units
- Central Heating
- Water Heater
Listing and Financial Details
- Tax Lot 1
- Assessor Parcel Number 2209290002009.000
Community Details
Overview
- Elevate Management Association
- Built by DR HORTON
- Quail Hollow Subdivision
Amenities
- Common Area
Similar Homes in the area
Home Values in the Area
Average Home Value in this Area
Property History
| Date | Event | Price | Change | Sq Ft Price |
|---|---|---|---|---|
| 03/18/2025 03/18/25 | Sold | $260,900 | 0.0% | $173 / Sq Ft |
| 02/03/2025 02/03/25 | Pending | -- | -- | -- |
| 01/20/2025 01/20/25 | Price Changed | $260,900 | +2.0% | $173 / Sq Ft |
| 01/09/2025 01/09/25 | Price Changed | $255,900 | 0.0% | $170 / Sq Ft |
| 01/09/2025 01/09/25 | Price Changed | $255,901 | 0.0% | $170 / Sq Ft |
| 01/03/2025 01/03/25 | Price Changed | $255,900 | +0.4% | $170 / Sq Ft |
| 12/05/2024 12/05/24 | Price Changed | $254,900 | +0.4% | $169 / Sq Ft |
| 12/01/2024 12/01/24 | Price Changed | $253,900 | 0.0% | $169 / Sq Ft |
| 12/01/2024 12/01/24 | Price Changed | $253,901 | 0.0% | $169 / Sq Ft |
| 10/28/2024 10/28/24 | Price Changed | $253,900 | -3.8% | $169 / Sq Ft |
| 09/24/2024 09/24/24 | Price Changed | $263,900 | -2.0% | $175 / Sq Ft |
| 04/01/2024 04/01/24 | For Sale | $269,415 | -- | $179 / Sq Ft |
Tax History Compared to Growth
Agents Affiliated with this Home
-
George Cruz

Seller's Agent in 2025
George Cruz
Davidson Homes LLC 4
(256) 468-5401
4 in this area
256 Total Sales
-
Keilyn Stanley

Buyer's Agent in 2025
Keilyn Stanley
Keller Williams Realty
(515) 450-8384
1 in this area
15 Total Sales
Map
Source: ValleyMLS.com
MLS Number: 21856933
- 7515 Park Trace Ln SE
- 7531 Hadleigh Crest Dr SE
- 7578 Crestridge Dr
- 4513 Stone Park Cir
- 7566 Crestridge Dr
- 7554 Crestridge Dr
- 4304 Adventura Dr SE
- 4527 Blairmont Dr SE
- 4603 High Grove Dr SE
- 4603 High Grove Dr SE
- 4603 High Grove Dr SE
- 4603 High Grove Dr SE
- 4603 High Grove Dr SE
- 7112 Holly Creek Dr SE
- 6003 Gardner Maple Dr SE
- 7109 Holly Creek Dr SE
- 7215 Hampton Mill Dr
- 7417 Nature Walk Way SE
- 7302 Milas Way SE
- 7626 Shaun Leslie Cir SE





