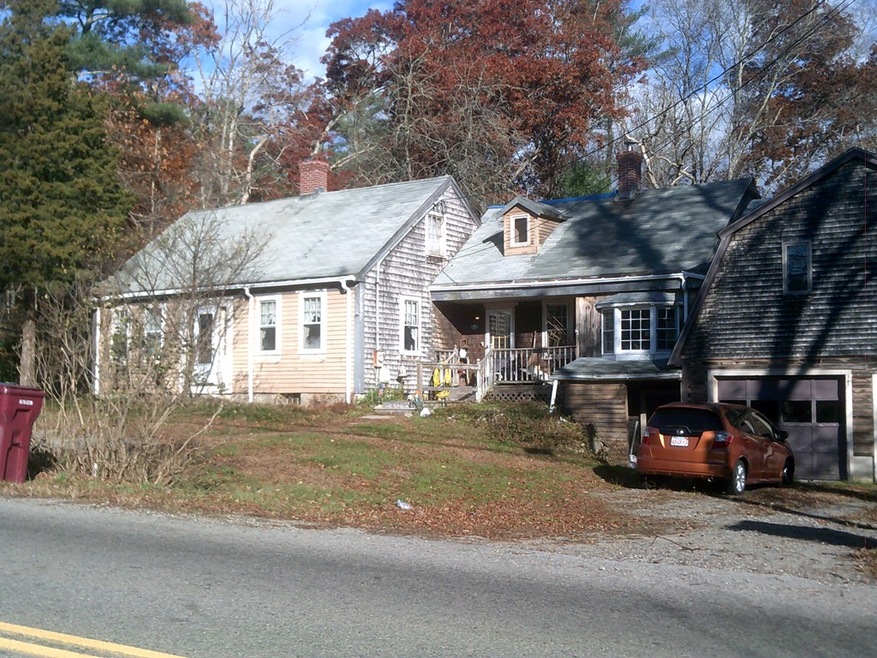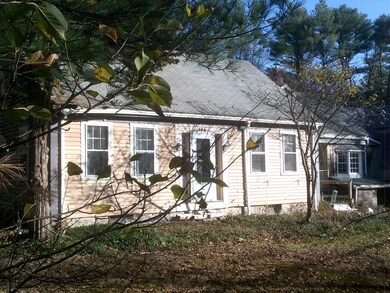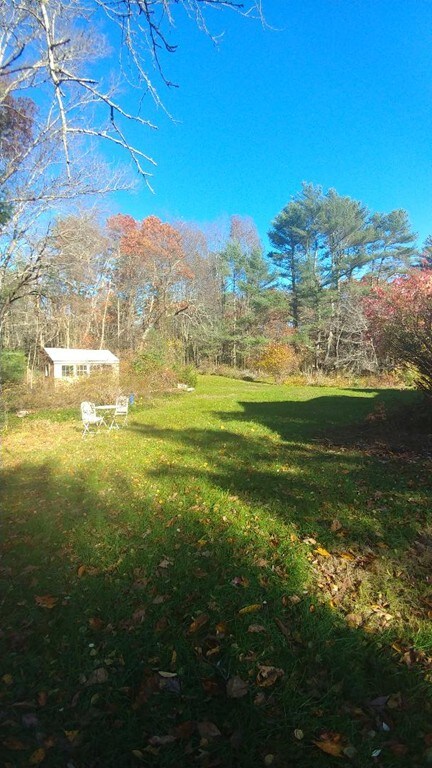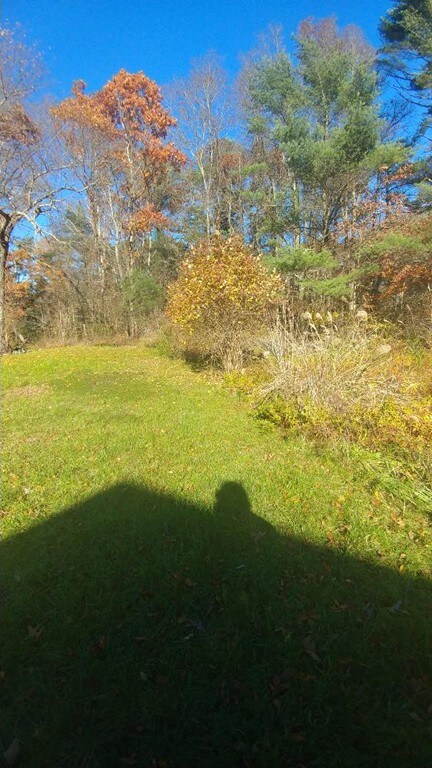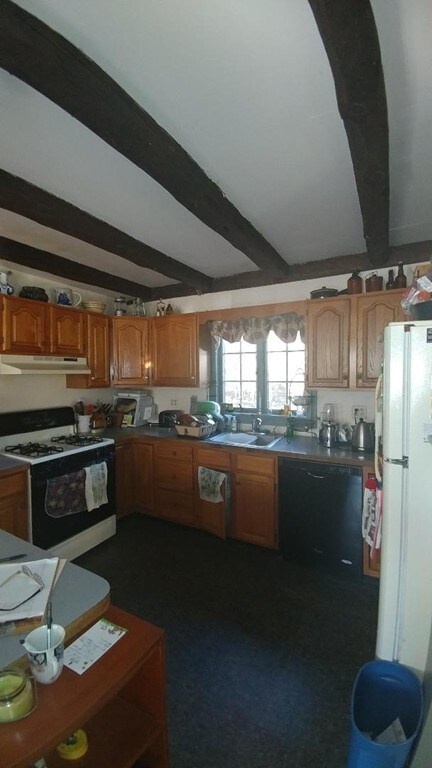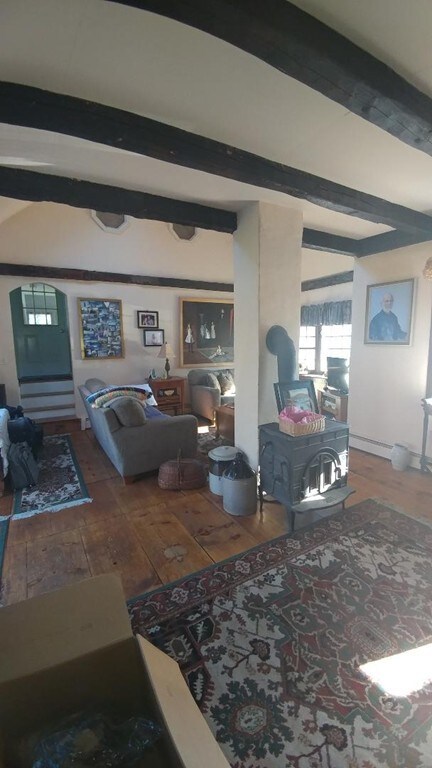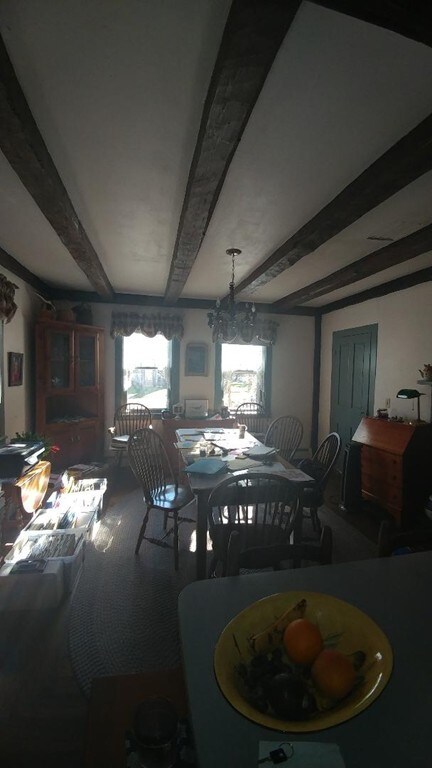
146 Thomas St Middleboro, MA 02346
Estimated Value: $548,730 - $644,000
3
Beds
2
Baths
2,440
Sq Ft
$254/Sq Ft
Est. Value
Highlights
- Deck
- Screened Porch
- Storage Shed
- Wood Flooring
- Garden
About This Home
As of January 2019Antique cape on a 1.98 acre beautifully gardened lot. Very spacious and full of old time charm. It's time for a buyer to bring this beauty back to life. Home to be sold AS IS. Buyer responsible for septic and smoke certs. Newer furnace. Cash buyer or rehab loan only.
Home Details
Home Type
- Single Family
Est. Annual Taxes
- $5,973
Year Built
- Built in 1846
Lot Details
- Garden
- Property is zoned RR
Parking
- 2 Car Garage
Interior Spaces
- Window Screens
- Screened Porch
- Washer
- Basement
Kitchen
- Range
- Dishwasher
Flooring
- Wood
- Vinyl
Outdoor Features
- Deck
- Storage Shed
Utilities
- Window Unit Cooling System
- Hot Water Baseboard Heater
- Heating System Uses Oil
- Electric Water Heater
- Private Sewer
Ownership History
Date
Name
Owned For
Owner Type
Purchase Details
Listed on
Nov 7, 2018
Closed on
Jan 4, 2019
Sold by
Lynn Michael A
Bought by
Mederios Leonel and Mederios Heather
Seller's Agent
Marybeth Richardson
Uptown REALTORS®, LLC
Buyer's Agent
Carlos Feliciano
Vylla Home
List Price
$219,900
Sold Price
$205,000
Premium/Discount to List
-$14,900
-6.78%
Total Days on Market
8
Current Estimated Value
Home Financials for this Owner
Home Financials are based on the most recent Mortgage that was taken out on this home.
Estimated Appreciation
$413,933
Avg. Annual Appreciation
13.96%
Purchase Details
Closed on
Sep 18, 1978
Bought by
Lynn Michael and Lynn Frances
Similar Homes in the area
Create a Home Valuation Report for This Property
The Home Valuation Report is an in-depth analysis detailing your home's value as well as a comparison with similar homes in the area
Home Values in the Area
Average Home Value in this Area
Purchase History
| Date | Buyer | Sale Price | Title Company |
|---|---|---|---|
| Mederios Leonel | $205,000 | -- | |
| Lynn Michael | -- | -- |
Source: Public Records
Mortgage History
| Date | Status | Borrower | Loan Amount |
|---|---|---|---|
| Previous Owner | Lynn Michael | $150,000 | |
| Previous Owner | Lynn Michael | $40,000 | |
| Previous Owner | Lynn Michael | $15,000 | |
| Previous Owner | Lynn Michael | $80,000 |
Source: Public Records
Property History
| Date | Event | Price | Change | Sq Ft Price |
|---|---|---|---|---|
| 01/04/2019 01/04/19 | Sold | $205,000 | -6.8% | $84 / Sq Ft |
| 11/15/2018 11/15/18 | Pending | -- | -- | -- |
| 11/07/2018 11/07/18 | For Sale | $219,900 | -- | $90 / Sq Ft |
Source: MLS Property Information Network (MLS PIN)
Tax History Compared to Growth
Tax History
| Year | Tax Paid | Tax Assessment Tax Assessment Total Assessment is a certain percentage of the fair market value that is determined by local assessors to be the total taxable value of land and additions on the property. | Land | Improvement |
|---|---|---|---|---|
| 2025 | $5,973 | $445,400 | $181,700 | $263,700 |
| 2024 | $5,156 | $380,800 | $173,300 | $207,500 |
| 2023 | $4,635 | $325,500 | $173,300 | $152,200 |
| 2022 | $4,568 | $297,000 | $150,600 | $146,400 |
| 2021 | $4,681 | $287,700 | $138,400 | $149,300 |
| 2020 | $4,882 | $307,400 | $138,400 | $169,000 |
| 2019 | $4,556 | $294,300 | $138,400 | $155,900 |
| 2018 | $4,164 | $266,900 | $125,900 | $141,000 |
| 2017 | $4,162 | $263,900 | $121,100 | $142,800 |
| 2016 | $4,505 | $283,000 | $114,500 | $168,500 |
| 2015 | $4,407 | $279,300 | $114,500 | $164,800 |
Source: Public Records
Agents Affiliated with this Home
-
Marybeth Richardson

Seller's Agent in 2019
Marybeth Richardson
Uptown REALTORS®, LLC
(508) 410-2073
41 Total Sales
-
Carlos Feliciano

Buyer's Agent in 2019
Carlos Feliciano
Vylla Home
(413) 222-9003
31 Total Sales
Map
Source: MLS Property Information Network (MLS PIN)
MLS Number: 72421616
APN: MIDD-000061-004249
Nearby Homes
- 126 Tispaquin St
- 128 Tispaquin St
- 130 Tispaquin St
- 140 Tispaquin St
- 24 Nestlenook Dr
- 85 Thomas St
- 2 Sherwood Forest Ave
- 57 Thomas St
- 1 Pleasant Terrace
- 18 Tispaquin St
- 8 Cherry St
- 138 Saddleworth Way
- 39 Faye Ave
- 321 Wareham St
- 102 Saddleworth Way
- 12 Pendleton Ct
- 58 Chadderton Way
- 8 Homestead Rd
- 22 Ashley Ln
- 174 Ashley Ln Unit 174
- 146 Thomas St
- 119 Tispaquin St
- 127 Tispaquin St
- 163 Thomas St
- 116 Tispaquin St
- 153 Thomas St
- 140 Thomas St
- 129 Tispaquin St
- 111 Tispaquin St
- 131 Tispaquin St
- 129 Thomas St
- 161 Thomas St
- 112 Tispaquin St
- 133 Tispaquin St
- 157 Thomas St
- 135 Tispaquin St
- 106 Tispaquin St
- 107 Tispaquin St
- 165 Thomas St
- 125 Thomas St
