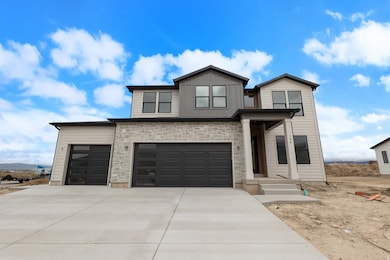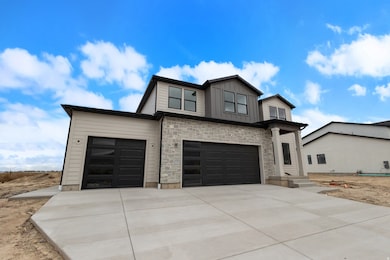Estimated payment $4,917/month
Highlights
- Mountain View
- Corner Lot
- Den
- 1 Fireplace
- No HOA
- Balcony
About This Home
This new construction home in Salem is designed to feel like a custom home, without the custom price tag. The layout provides functional living with open gathering spaces and modern finishes throughout, offering 4 bedrooms and 2.5 bathrooms. Conveniently located just 10 minutes from the freeway, the home is close to shopping and essential services while still offering a quiet neighborhood setting. You'll appreciate being right next to Salem Junior High and Salem High School, with easy access to parks and community amenities. This is a rare opportunity to move into a brand-new home in a new community in Salem. *Builder willing to finish the basement*
Home Details
Home Type
- Single Family
Est. Annual Taxes
- $1,687
Year Built
- Built in 2025
Lot Details
- 0.28 Acre Lot
- Partially Fenced Property
- Corner Lot
- Irrigation
- Property is zoned Single-Family
Parking
- 3 Car Attached Garage
Home Design
- Asphalt Roof
- Cement Siding
- Stone Siding
- Stucco
Interior Spaces
- 5,051 Sq Ft Home
- 3-Story Property
- 1 Fireplace
- Double Pane Windows
- Den
- Mountain Views
- Electric Dryer Hookup
Kitchen
- Built-In Oven
- Stove
- Gas Range
- Disposal
- Instant Hot Water
Flooring
- Carpet
- Laminate
- Concrete
Bedrooms and Bathrooms
- 4 Bedrooms
- Primary bedroom located on second floor
- Walk-In Closet
Basement
- Basement Fills Entire Space Under The House
- Exterior Basement Entry
Home Security
- Smart Thermostat
- Fire and Smoke Detector
Outdoor Features
- Balcony
- Open Patio
- Porch
Schools
- Salem Elementary School
- Salem Jr Middle School
- Salem Hills High School
Utilities
- Forced Air Heating and Cooling System
- Hot Water Heating System
- Natural Gas Connected
Community Details
- No Home Owners Association
- Davis Subdivision
Listing and Financial Details
- Assessor Parcel Number 37-375-0008
Map
Home Values in the Area
Average Home Value in this Area
Property History
| Date | Event | Price | List to Sale | Price per Sq Ft |
|---|---|---|---|---|
| 01/23/2026 01/23/26 | Price Changed | $899,999 | -1.1% | $178 / Sq Ft |
| 01/12/2026 01/12/26 | Price Changed | $910,000 | -0.5% | $180 / Sq Ft |
| 10/29/2025 10/29/25 | For Sale | $915,000 | -- | $181 / Sq Ft |
Purchase History
| Date | Type | Sale Price | Title Company |
|---|---|---|---|
| Warranty Deed | -- | Key Land Title |
Mortgage History
| Date | Status | Loan Amount | Loan Type |
|---|---|---|---|
| Open | $604,800 | Construction |
Source: UtahRealEstate.com
MLS Number: 2120188
APN: 37-375-0008
- 128 W 650 N
- 172 W 650 N
- 52 W 650 N Unit 3
- 144 W 590 N Unit 26
- 14 W 590 N
- 14 W 590 N Unit 19
- 16 W 650 N Unit 1
- 703 N 150 E
- 689-1198 N 1850 E
- 685-1197 N 1850 E
- 685 N 220 E
- 191 E 560 N
- 708 N 220 E
- 1176 N 250 E Unit 71
- 741 S State Rd Unit 14
- 743 S State Rd Unit 17
- 1223 N 360 E Unit 129
- 1212 N 360 E Unit 132
- 1195 N 360 E Unit 127
- 1241 N 360 E Unit 130
- 2243 S 310 W
- 1744 E Albion Dr
- 1361 E 50 S
- 1461 E 100 S
- 67 W Summit Dr
- 62 S 1400 E
- 771 S 900 E
- 952 S 1350 E Unit Basement
- 32 E Utah Ave Unit 205
- 752 N 400 W
- 2081 E 1180 S Unit Basement Apartment
- 755 E 100 N
- 496 N 500 E
- 368 N Diamond Fork Loop
- 2345 E 7200 S Unit Apartment—3 Beds
- 1045 S 1700 W Unit 1520
- 1368 S 1050 W Unit 1Bed1BathApartment
- 723 Desert Willow Dr
- 1193 Dragonfly Ln
- 1295-N Sr 51







