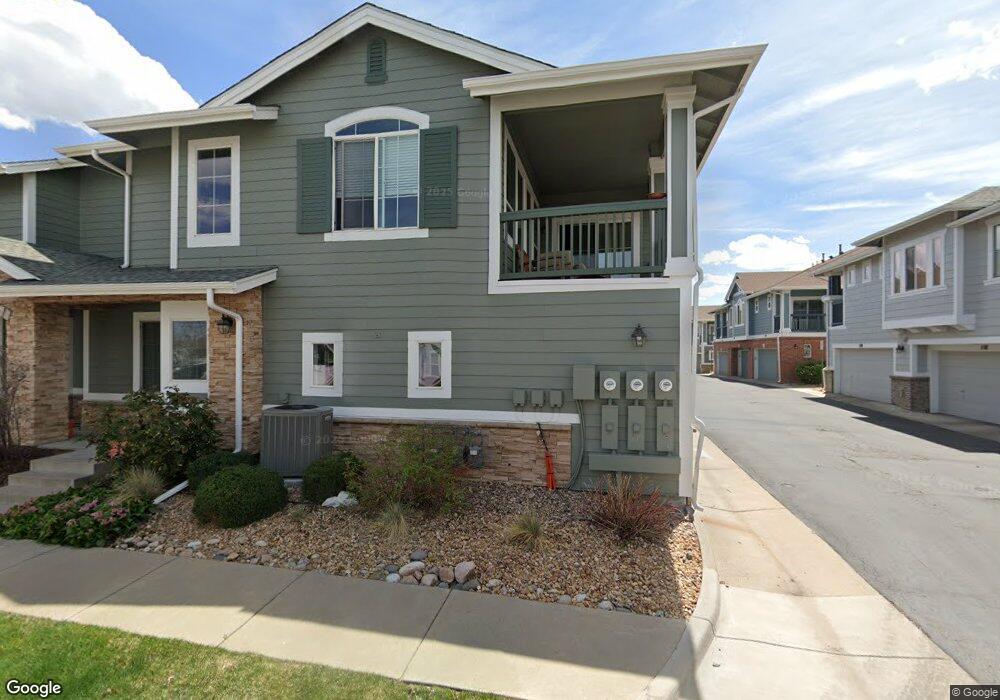146 Whitehaven Cir Highlands Ranch, CO 80129
Westridge NeighborhoodEstimated Value: $437,000 - $493,000
2
Beds
3
Baths
1,422
Sq Ft
$335/Sq Ft
Est. Value
About This Home
This home is located at 146 Whitehaven Cir, Highlands Ranch, CO 80129 and is currently estimated at $475,918, approximately $334 per square foot. 146 Whitehaven Cir is a home located in Douglas County with nearby schools including Saddle Ranch Elementary School, Ranch View Middle School, and Thunderridge High School.
Ownership History
Date
Name
Owned For
Owner Type
Purchase Details
Closed on
Apr 14, 2022
Sold by
Reisinger Kristen M
Bought by
Reisinger Doris and Podolak Thomas
Current Estimated Value
Home Financials for this Owner
Home Financials are based on the most recent Mortgage that was taken out on this home.
Original Mortgage
$203,695
Outstanding Balance
$192,777
Interest Rate
5%
Mortgage Type
New Conventional
Estimated Equity
$283,141
Purchase Details
Closed on
Jul 2, 2003
Sold by
Shea Homes Lp
Bought by
Reisinger Kristen M
Home Financials for this Owner
Home Financials are based on the most recent Mortgage that was taken out on this home.
Original Mortgage
$195,781
Interest Rate
5.27%
Mortgage Type
FHA
Create a Home Valuation Report for This Property
The Home Valuation Report is an in-depth analysis detailing your home's value as well as a comparison with similar homes in the area
Home Values in the Area
Average Home Value in this Area
Purchase History
| Date | Buyer | Sale Price | Title Company |
|---|---|---|---|
| Reisinger Doris | $511,695 | None Listed On Document | |
| Reisinger Kristen M | $198,854 | First American Heritage Titl |
Source: Public Records
Mortgage History
| Date | Status | Borrower | Loan Amount |
|---|---|---|---|
| Open | Reisinger Doris | $203,695 | |
| Previous Owner | Reisinger Kristen M | $195,781 |
Source: Public Records
Tax History Compared to Growth
Tax History
| Year | Tax Paid | Tax Assessment Tax Assessment Total Assessment is a certain percentage of the fair market value that is determined by local assessors to be the total taxable value of land and additions on the property. | Land | Improvement |
|---|---|---|---|---|
| 2024 | $2,873 | $34,170 | $5,090 | $29,080 |
| 2023 | $2,868 | $34,170 | $5,090 | $29,080 |
| 2022 | $2,312 | $25,310 | $1,390 | $23,920 |
| 2021 | $2,405 | $25,310 | $1,390 | $23,920 |
| 2020 | $2,325 | $25,070 | $1,430 | $23,640 |
| 2019 | $2,334 | $25,070 | $1,430 | $23,640 |
| 2018 | $2,053 | $21,720 | $1,440 | $20,280 |
| 2017 | $1,869 | $21,720 | $1,440 | $20,280 |
| 2016 | $1,693 | $19,310 | $1,590 | $17,720 |
| 2015 | $865 | $19,310 | $1,590 | $17,720 |
| 2014 | $764 | $15,750 | $1,590 | $14,160 |
Source: Public Records
Map
Nearby Homes
- 380 Rose Finch Cir
- 469 Stellars Jay Dr
- 10123 Mockingbird Ln
- 468 English Sparrow Trail
- 10414 Maplebrook Way
- 430 Red Thistle Dr
- 10060 Royal Eagle Ln
- 10096 Hughes Place
- 664 Tiger Lily Way
- 10426 Willowwisp Way
- 10432 Willowwisp Way
- 255 Maplehurst Point
- 760 Ridgemont Cir
- 288 Maplehurst Point
- 885 Sage Sparrow Cir
- 470 Maplehurst Dr
- 638 E Huntington Place
- 795 Ridgemont Cir
- 10640 Star Thistle Ct
- 10480 Skyreach Rd
- 148 Whitehaven Cir
- 150 Whitehaven Cir
- 116 Whitehaven Cir
- 144 Whitehaven Cir
- 140 Whitehaven Cir
- 98 Whitehaven Cir
- 120 Whitehaven Cir
- 118 Whitehaven Cir
- 122 Whitehaven Cir
- 106 Whitehaven Cir
- 142 Whitehaven Cir
- 124 Whitehaven Cir
- 102 Whitehaven Cir
- 104 Whitehaven Cir
- 100 Whitehaven Cir
- 108 Whitehaven Cir
- 126 Whitehaven Cir
- 149 Whitehaven Cir
- 136 Whitehaven Cir
- 147 Whitehaven Cir
