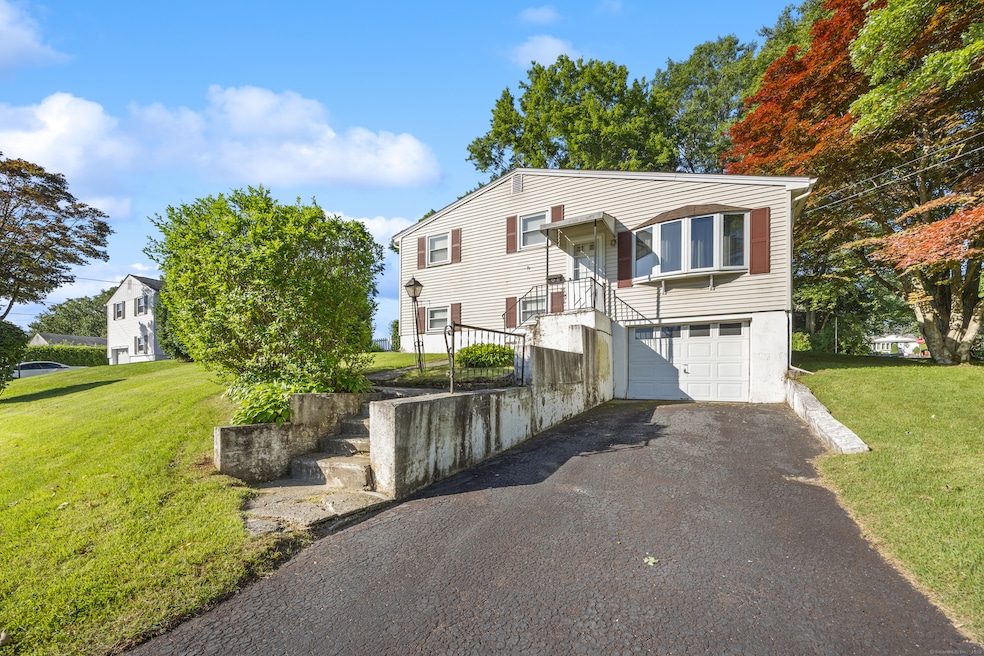
146 Williamson Cir Oakville, CT 06779
Oakville NeighborhoodHighlights
- Attic
- Central Air
- Hot Water Heating System
- Patio
- Hot Water Circulator
About This Home
As of August 2025Charming 4-Bedroom Split-Level in Sought-After Neighborhood. Welcome to this spacious and well-maintained 4-bedroom split-level home, perfectly situated in a highly desirable neighborhood. Step inside to find beautiful hardwood floors throughout the upper level and dining room, adding warmth and character to the home. The thoughtfully designed multi-level layout offers versatile living space: Upper level: Three comfortable bedrooms and a full bathroom Main level: Bright dining room and functional kitchen, perfect for family meals or entertaining Lower level: Cozy living room with just a few steps down, plus a 4th bedroom that can easily serve as a family room, guest space, or home office Enjoy outdoor living in the nice backyard, ideal for relaxing or gardening, and take advantage of the enclosed patio-a perfect spot for year-round enjoyment. Additional features include a one-car garage for convenience and storage. Don't miss this opportunity to own a wonderful home in a prime location!
Last Agent to Sell the Property
Regency Real Estate, LLC License #RES.0770713 Listed on: 06/27/2025

Home Details
Home Type
- Single Family
Est. Annual Taxes
- $5,482
Year Built
- Built in 1960
Lot Details
- 10,454 Sq Ft Lot
- Property is zoned R125
Home Design
- Split Level Home
- Concrete Foundation
- Frame Construction
- Asphalt Shingled Roof
- Vinyl Siding
Interior Spaces
- Crawl Space
- Attic or Crawl Hatchway Insulated
- Laundry on lower level
Kitchen
- Oven or Range
- Dishwasher
Bedrooms and Bathrooms
- 4 Bedrooms
- 1 Full Bathroom
Outdoor Features
- Patio
Schools
- Swift Middle School
- Watertown High School
Utilities
- Central Air
- Hot Water Heating System
- Heating System Uses Oil
- Heating System Uses Oil Above Ground
- Hot Water Circulator
Listing and Financial Details
- Assessor Parcel Number 915401
Similar Homes in Oakville, CT
Home Values in the Area
Average Home Value in this Area
Property History
| Date | Event | Price | Change | Sq Ft Price |
|---|---|---|---|---|
| 08/13/2025 08/13/25 | Sold | $315,000 | -3.0% | $188 / Sq Ft |
| 08/02/2025 08/02/25 | Pending | -- | -- | -- |
| 06/27/2025 06/27/25 | For Sale | $324,900 | -- | $193 / Sq Ft |
Tax History Compared to Growth
Tax History
| Year | Tax Paid | Tax Assessment Tax Assessment Total Assessment is a certain percentage of the fair market value that is determined by local assessors to be the total taxable value of land and additions on the property. | Land | Improvement |
|---|---|---|---|---|
| 2025 | $5,482 | $182,490 | $49,070 | $133,420 |
| 2024 | $5,177 | $182,490 | $49,070 | $133,420 |
| 2023 | $4,917 | $133,400 | $47,300 | $86,100 |
| 2022 | $4,661 | $133,400 | $47,300 | $86,100 |
| 2021 | $4,610 | $133,400 | $47,300 | $86,100 |
| 2020 | $4,428 | $133,400 | $47,300 | $86,100 |
| 2019 | $4,428 | $133,400 | $47,300 | $86,100 |
| 2018 | $4,041 | $120,300 | $47,300 | $73,000 |
| 2017 | $3,835 | $120,300 | $47,300 | $73,000 |
| 2016 | $3,716 | $120,300 | $47,300 | $73,000 |
| 2015 | $3,621 | $120,300 | $47,300 | $73,000 |
| 2014 | $3,503 | $120,300 | $47,300 | $73,000 |
Agents Affiliated with this Home
-

Seller's Agent in 2025
Sherry Cosmos
Regency Real Estate, LLC
(203) 704-0777
23 in this area
66 Total Sales
-

Buyer's Agent in 2025
Montanna Lambrecht
Coldwell Banker Realty
(860) 354-4111
2 in this area
17 Total Sales
Map
Source: SmartMLS
MLS Number: 24107547
APN: WATE-000144-000097-000052
- 180 Williamson Cir
- 394 Colonial St
- 159 Radnor Ln
- 311 Colonial St
- 69 Sills Dr
- 216 Morro St
- 22 Merrimac St
- 55 Lancaster St
- 383 Davis St
- 167 Davis St
- 43 Woodvine Ave
- 178 Mount Vernon Ave
- 58 Elena Dr
- 23 Prospect Ave
- 84 Turnberry Ct Unit 21
- 34 Wentworth Ct Unit 13
- 7 Wentworth Ct Unit 6
- 44 Wentworth Ct Unit 10
- 13 Wentworth Ct Unit 7
- 42 Wentworth Ct Unit 11
