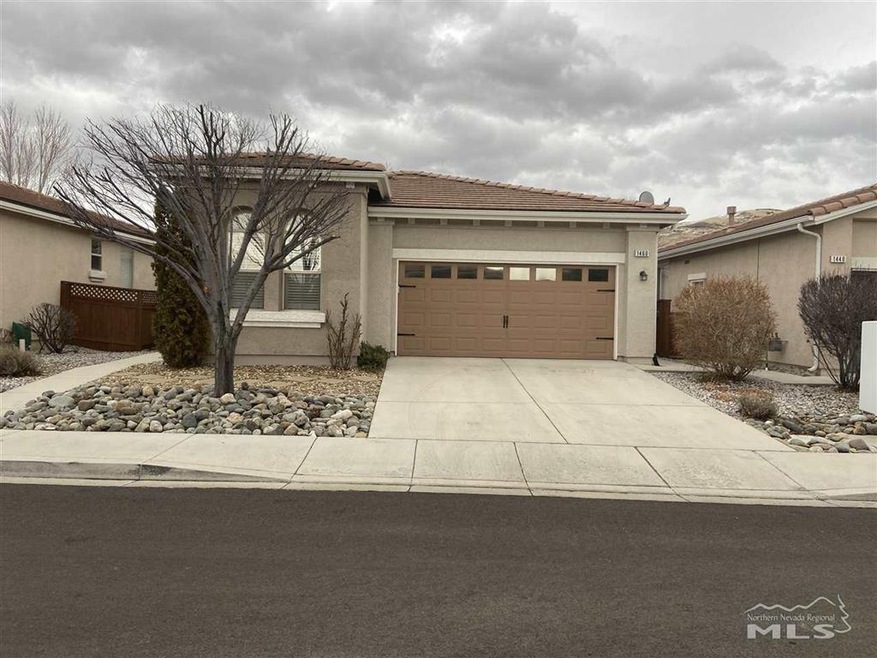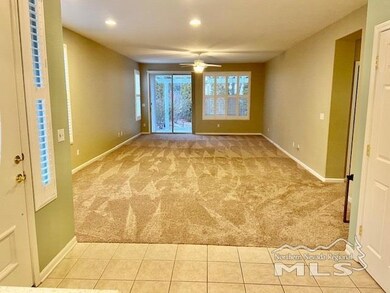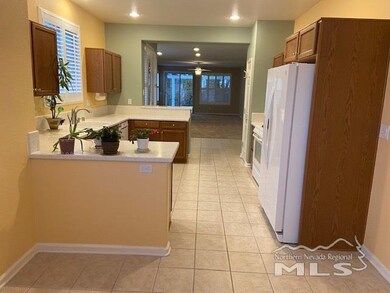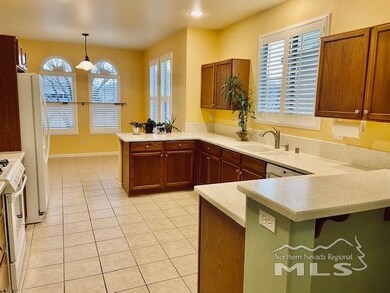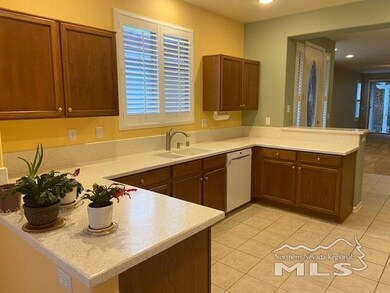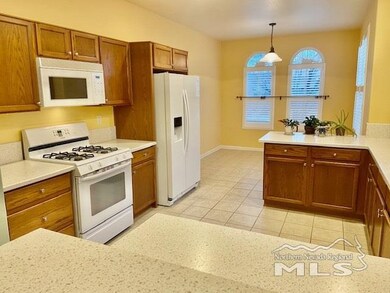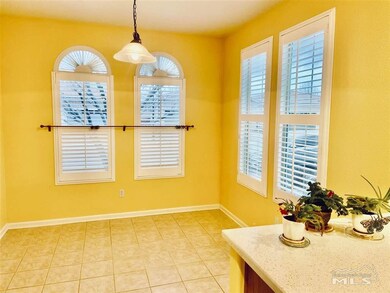
1460 Arona Dr Sparks, NV 89434
D'Andrea NeighborhoodHighlights
- Fitness Center
- Senior Community
- Mountain View
- Spa
- Gated Community
- Clubhouse
About This Home
As of March 2021Welcome to Toscana, Reno/Sparks premiere 55+ community in D'Andrea. The community offers a clubhouse that features a gym, 2 pools, spa, pool room, library, daily activities and lots more. Enjoy the Toscana lifestyle! This 1493sf floor plan is a most desired floor plan. Walking into the home you will notice the high ceilings and the beautiful plantation shutters throughout the home.The kitchen is bright and cheery with updated Corian countertops and neutral colored tiled floors., The master bedroom has double sinks and a walk-in shower stall. The walk-in closet is large with mirrored double sliding doors. Your guest room is setup with a murphy bed ready for visitors. The backyard has a lovely pergola to sit under and enjoy the summer and fall evenings. The dog park is near by and there are many walking paths to explore the community. Schedule your showing and come check out this move in ready home.
Last Agent to Sell the Property
Shannon Jansen
Solid Source Realty License #S.185205 Listed on: 02/12/2021

Last Buyer's Agent
Joe Collins
RE/MAX Professionals-Sparks License #S.170470
Home Details
Home Type
- Single Family
Est. Annual Taxes
- $2,351
Year Built
- Built in 2003
Lot Details
- 4,792 Sq Ft Lot
- Property fronts a private road
- Security Fence
- Back Yard Fenced
- Water-Smart Landscaping
- Level Lot
- Front and Back Yard Sprinklers
- Sprinklers on Timer
- Property is zoned PD
HOA Fees
Parking
- 2 Car Attached Garage
- Garage Door Opener
Home Design
- Pitched Roof
- Tile Roof
- Stick Built Home
- Stucco
Interior Spaces
- 1,493 Sq Ft Home
- 1-Story Property
- High Ceiling
- Ceiling Fan
- Double Pane Windows
- Vinyl Clad Windows
- Drapes & Rods
- Blinds
- Great Room
- Combination Dining and Living Room
- Mountain Views
- Crawl Space
Kitchen
- Breakfast Area or Nook
- Breakfast Bar
- Gas Oven
- Gas Range
- Microwave
- Dishwasher
- Disposal
Flooring
- Carpet
- Ceramic Tile
Bedrooms and Bathrooms
- 2 Bedrooms
- Walk-In Closet
- 2 Full Bathrooms
- Dual Sinks
- Primary Bathroom includes a Walk-In Shower
Laundry
- Laundry Room
- Dryer
- Washer
- Laundry Cabinets
Home Security
- Smart Thermostat
- Fire and Smoke Detector
Outdoor Features
- Spa
- Patio
Schools
- Moss Elementary School
- Mendive Middle School
- Reed High School
Utilities
- Refrigerated Cooling System
- Forced Air Heating and Cooling System
- Heating System Uses Natural Gas
- Gas Water Heater
- Internet Available
- Phone Available
- Cable TV Available
Listing and Financial Details
- Home warranty included in the sale of the property
- Assessor Parcel Number 40238406
Community Details
Overview
- Senior Community
- Equus D'andrea Association, Phone Number (775) 852-2224
- Maintained Community
- The community has rules related to covenants, conditions, and restrictions
Amenities
- Clubhouse
Recreation
- Fitness Center
- Community Pool
- Community Spa
Security
- Resident Manager or Management On Site
- Gated Community
Ownership History
Purchase Details
Purchase Details
Home Financials for this Owner
Home Financials are based on the most recent Mortgage that was taken out on this home.Purchase Details
Purchase Details
Home Financials for this Owner
Home Financials are based on the most recent Mortgage that was taken out on this home.Purchase Details
Purchase Details
Home Financials for this Owner
Home Financials are based on the most recent Mortgage that was taken out on this home.Purchase Details
Home Financials for this Owner
Home Financials are based on the most recent Mortgage that was taken out on this home.Similar Homes in Sparks, NV
Home Values in the Area
Average Home Value in this Area
Purchase History
| Date | Type | Sale Price | Title Company |
|---|---|---|---|
| Bargain Sale Deed | -- | Law Office Of Richard C Blower | |
| Bargain Sale Deed | $410,000 | Stewart Title Company Nv | |
| Interfamily Deed Transfer | -- | None Available | |
| Bargain Sale Deed | $225,000 | Title Service And Escrow | |
| Interfamily Deed Transfer | -- | None Available | |
| Bargain Sale Deed | $245,000 | First Centennial Title Co | |
| Bargain Sale Deed | $216,644 | Western Title Incorporated |
Mortgage History
| Date | Status | Loan Amount | Loan Type |
|---|---|---|---|
| Previous Owner | $186,800 | New Conventional | |
| Previous Owner | $205,000 | Fannie Mae Freddie Mac | |
| Previous Owner | $60,000 | Credit Line Revolving | |
| Previous Owner | $175,000 | Unknown | |
| Previous Owner | $173,300 | Unknown |
Property History
| Date | Event | Price | Change | Sq Ft Price |
|---|---|---|---|---|
| 03/09/2021 03/09/21 | Sold | $410,000 | 0.0% | $275 / Sq Ft |
| 02/12/2021 02/12/21 | Pending | -- | -- | -- |
| 02/12/2021 02/12/21 | For Sale | $409,900 | +82.2% | $275 / Sq Ft |
| 03/10/2014 03/10/14 | Sold | $225,000 | -6.3% | $151 / Sq Ft |
| 01/19/2014 01/19/14 | Pending | -- | -- | -- |
| 12/17/2013 12/17/13 | For Sale | $240,000 | -- | $161 / Sq Ft |
Tax History Compared to Growth
Tax History
| Year | Tax Paid | Tax Assessment Tax Assessment Total Assessment is a certain percentage of the fair market value that is determined by local assessors to be the total taxable value of land and additions on the property. | Land | Improvement |
|---|---|---|---|---|
| 2025 | $2,647 | $107,323 | $33,075 | $74,248 |
| 2024 | $2,647 | $102,825 | $28,000 | $74,825 |
| 2023 | $2,570 | $103,409 | $32,795 | $70,614 |
| 2022 | $2,496 | $87,321 | $28,420 | $58,901 |
| 2021 | $2,423 | $81,686 | $23,135 | $58,551 |
| 2020 | $2,351 | $81,855 | $23,135 | $58,720 |
| 2019 | $2,284 | $79,274 | $23,205 | $56,069 |
| 2018 | $2,217 | $73,151 | $18,130 | $55,021 |
| 2017 | $2,152 | $70,958 | $15,855 | $55,103 |
| 2016 | $2,098 | $70,254 | $14,140 | $56,114 |
| 2015 | -- | $68,443 | $12,355 | $56,088 |
| 2014 | $2,033 | $65,910 | $11,865 | $54,045 |
| 2013 | -- | $54,471 | $8,400 | $46,071 |
Agents Affiliated with this Home
-
S
Seller's Agent in 2021
Shannon Jansen
Solid Source Realty
-
J
Buyer's Agent in 2021
Joe Collins
RE/MAX
-
Catherine Howard

Seller's Agent in 2014
Catherine Howard
Ferrari-Lund Real Estate Reno
(775) 830-2280
40 Total Sales
-
B
Buyer's Agent in 2014
Beth Aiello
Keller Williams Group One Inc.
Map
Source: Northern Nevada Regional MLS
MLS Number: 210001671
APN: 402-384-06
- 2025 Calabria Dr
- 1871 Cosenza Dr
- 1860 Medolla Dr
- 1495 Veneto Dr
- 1680 Cosenza Dr
- 2219 Avella Dr
- 1740 Vicenza Dr
- 2210 Meritage Dr
- 2233 San Remo Dr
- 2356 Napoli Dr Unit 1
- 2665 Westview Blvd
- 1716 Woodtrail Dr
- 2473 Roman Dr
- 2267 Ticino Ct
- 1850 Del Rosa Way
- 2173 Tivoli Ln
- 2594 San Remo Dr
- 1066 Locomotive Ct Unit 11A
- 2078 Tivoli Ln
- 2641 Venezia Dr
