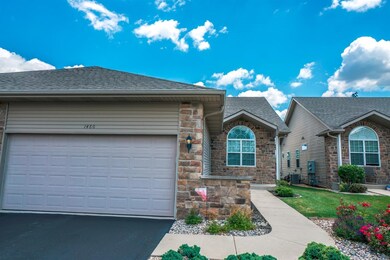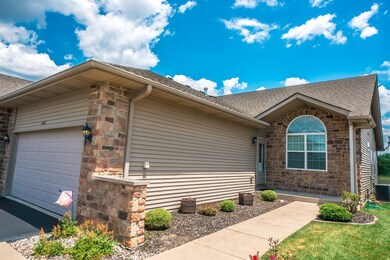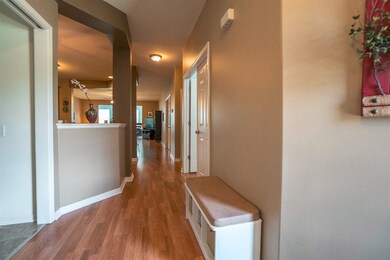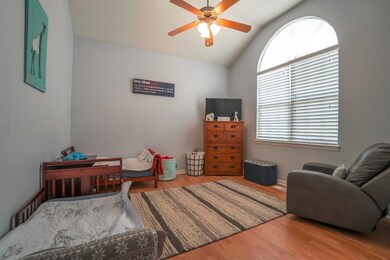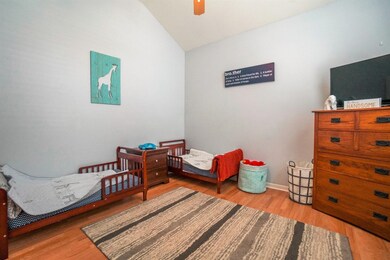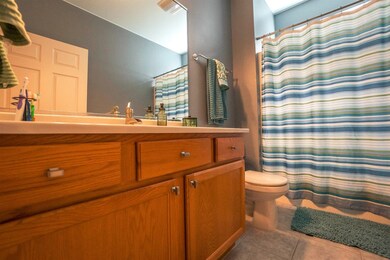
1460 Bohling Place Crown Point, IN 46307
Highlights
- Cathedral Ceiling
- 1 Fireplace
- 2.5 Car Attached Garage
- Main Floor Bedroom
- Sun or Florida Room
- Cooling Available
About This Home
As of October 2021Maintenance free living! Must see this open concept ranch with 9ft. ceilings, a large great room, and eat-in kitchen. Kitchen has 42 inch cabinets, pantry and breakfast bar. Walk through french doors to your large Master bedroom with walk-in closet and beautifully updated master bath with rain shower! Second bedroom stuns with a large palladium window and cathedral ceiling. Finished main floor laundry and a sunroom that looks out to your patio. Schedule your APPOINTMENT TODAY!
Last Agent to Sell the Property
Listing Leaders License #RB15000697 Listed on: 06/20/2017
Property Details
Home Type
- Multi-Family
Est. Annual Taxes
- $2,158
Year Built
- Built in 2005
Lot Details
- 5,489 Sq Ft Lot
- Lot Dimensions are 38x146
- Sprinkler System
HOA Fees
- $60 Monthly HOA Fees
Parking
- 2.5 Car Attached Garage
- Garage Door Opener
Home Design
- Duplex
- Vinyl Siding
- Stone Exterior Construction
Interior Spaces
- 1,626 Sq Ft Home
- Cathedral Ceiling
- 1 Fireplace
- Living Room
- Sun or Florida Room
- Basement
Kitchen
- <<microwave>>
- Dishwasher
- Disposal
Bedrooms and Bathrooms
- 2 Bedrooms
- Main Floor Bedroom
- En-Suite Primary Bedroom
- Bathroom on Main Level
Laundry
- Laundry Room
- Laundry on main level
Outdoor Features
- Patio
Utilities
- Cooling Available
- Forced Air Heating System
- Heating System Uses Natural Gas
Listing and Financial Details
- Assessor Parcel Number 451232379012000029
Community Details
Overview
- Royal Hawk Subdivision
Building Details
- Net Lease
Ownership History
Purchase Details
Purchase Details
Home Financials for this Owner
Home Financials are based on the most recent Mortgage that was taken out on this home.Purchase Details
Home Financials for this Owner
Home Financials are based on the most recent Mortgage that was taken out on this home.Purchase Details
Home Financials for this Owner
Home Financials are based on the most recent Mortgage that was taken out on this home.Similar Homes in Crown Point, IN
Home Values in the Area
Average Home Value in this Area
Purchase History
| Date | Type | Sale Price | Title Company |
|---|---|---|---|
| Deed | -- | Austgen Kuiper Jasaitis Pc | |
| Warranty Deed | -- | Community Title Company | |
| Warranty Deed | -- | Fidelity National Title Co | |
| Corporate Deed | -- | Ticor Cp |
Mortgage History
| Date | Status | Loan Amount | Loan Type |
|---|---|---|---|
| Previous Owner | $220,000 | New Conventional | |
| Previous Owner | $210,490 | New Conventional | |
| Previous Owner | $183,310 | Unknown |
Property History
| Date | Event | Price | Change | Sq Ft Price |
|---|---|---|---|---|
| 10/05/2021 10/05/21 | Sold | $275,000 | 0.0% | $169 / Sq Ft |
| 09/05/2021 09/05/21 | Pending | -- | -- | -- |
| 08/27/2021 08/27/21 | For Sale | $275,000 | +26.7% | $169 / Sq Ft |
| 08/18/2017 08/18/17 | Sold | $217,000 | 0.0% | $133 / Sq Ft |
| 07/17/2017 07/17/17 | Pending | -- | -- | -- |
| 06/20/2017 06/20/17 | For Sale | $217,000 | -- | $133 / Sq Ft |
Tax History Compared to Growth
Tax History
| Year | Tax Paid | Tax Assessment Tax Assessment Total Assessment is a certain percentage of the fair market value that is determined by local assessors to be the total taxable value of land and additions on the property. | Land | Improvement |
|---|---|---|---|---|
| 2024 | $8,520 | $344,800 | $42,100 | $302,700 |
| 2023 | $2,979 | $344,100 | $40,900 | $303,200 |
| 2022 | $2,979 | $297,900 | $32,400 | $265,500 |
| 2021 | $2,348 | $234,800 | $29,800 | $205,000 |
| 2020 | $2,261 | $226,100 | $28,300 | $197,800 |
| 2019 | $2,235 | $219,000 | $27,300 | $191,700 |
| 2018 | $2,206 | $201,500 | $27,300 | $174,200 |
| 2017 | $2,208 | $197,200 | $27,300 | $169,900 |
| 2016 | $2,158 | $198,500 | $26,200 | $172,300 |
| 2014 | $2,135 | $199,300 | $25,900 | $173,400 |
| 2013 | $2,296 | $202,000 | $27,900 | $174,100 |
Agents Affiliated with this Home
-
Jessica Kish

Seller's Agent in 2021
Jessica Kish
New Chapter Real Estate
(219) 614-7874
20 in this area
285 Total Sales
-
Tiffany Razo

Seller's Agent in 2017
Tiffany Razo
Listing Leaders
(708) 341-1680
26 Total Sales
Map
Source: Northwest Indiana Association of REALTORS®
MLS Number: GNR416962
APN: 45-12-32-379-012.000-029
- 340 Cochran Dr
- 218 Cedar St
- 220 Cedar St
- 300 Cedar St
- 515 Holley Dr
- 228 Oak St
- 1461 Mybeck Place
- 1441 Mybeck Place
- 229 Oak St
- 312 Oak Cir
- 204 Oak St
- 9911 Arthur Ct
- 1101 Sycamore St
- 455 Northgate Dr
- 845 Summit Park Ct N
- 10005 Merrillville Rd
- 9540 Cleveland St
- 11241 Oak Ridge Ct
- 1342 Lehman Dr
- 924 Elm Dr

