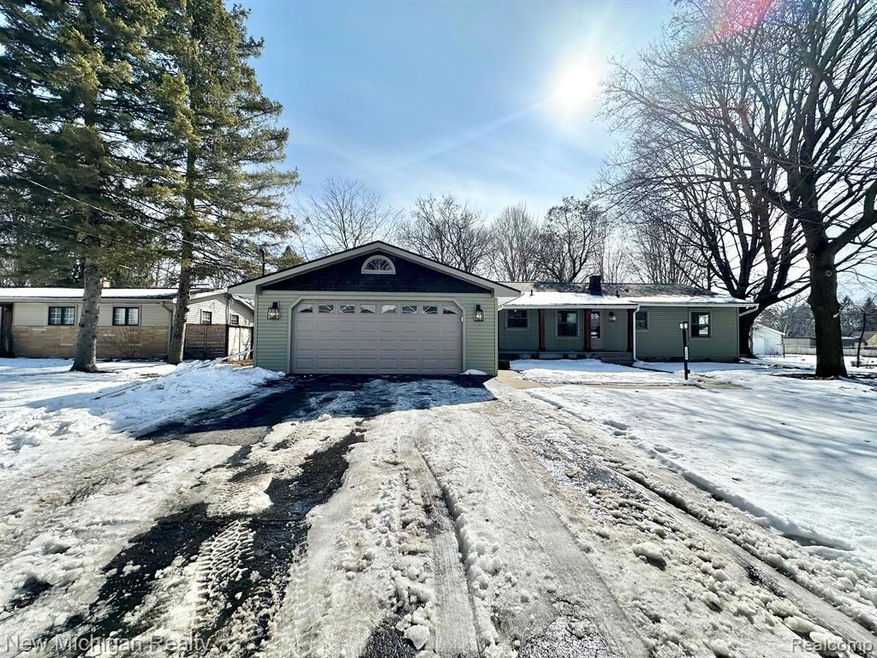
$230,000
- 4 Beds
- 2 Baths
- 1,956 Sq Ft
- 305 Oakwood Dr
- Flushing, MI
Multiple offers received, Highest and best by June 10th at 6pm. Spacious 4-bedroom, 2 full bath quad-level home with a fenced backyard and tons of potential! This home offers a functional layout with room to grow, ideal for those looking to add personal touches and make it their own. Great opportunity to build equity in a well-laid-out home in a desirable area. Motivated seller, will look at all
Jaime Vasquez Century 21 Metro Brokers
