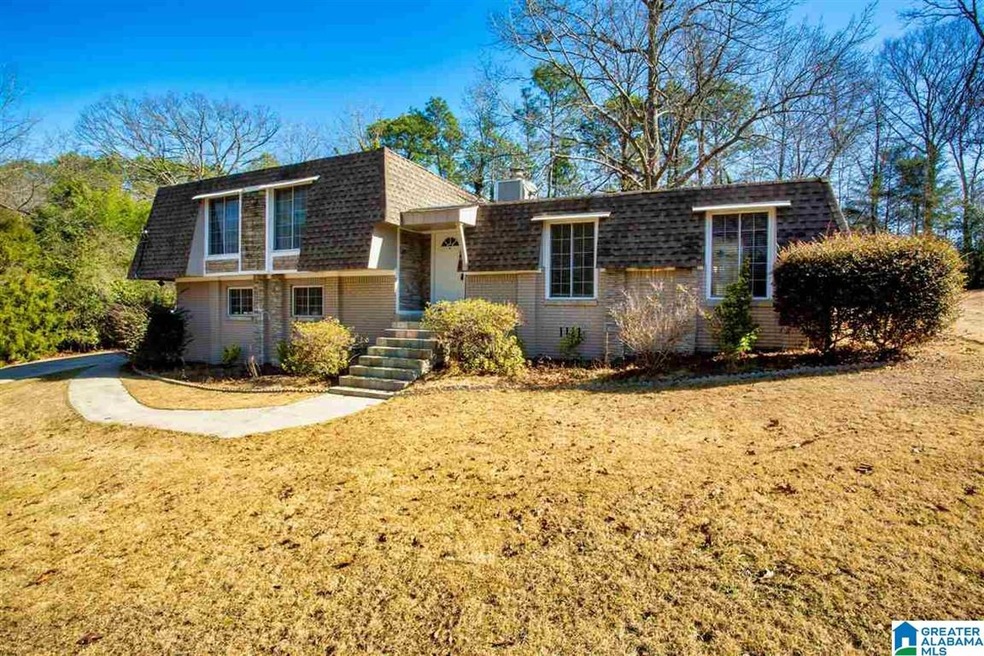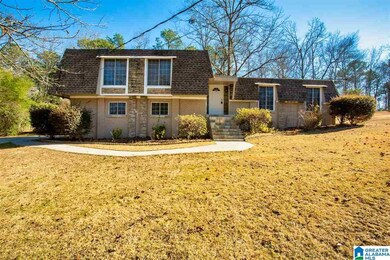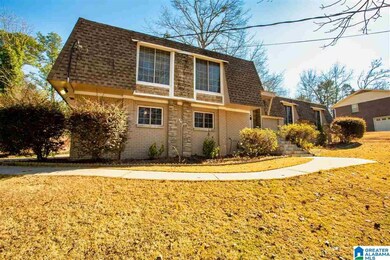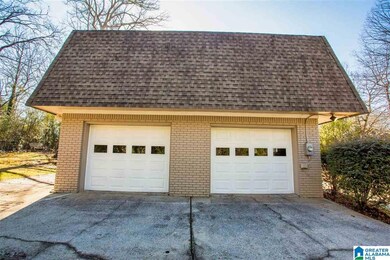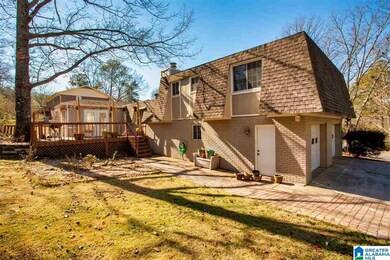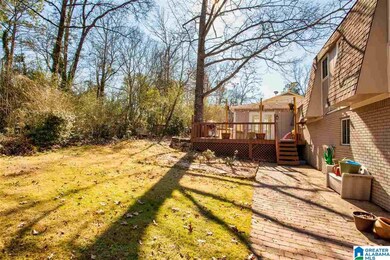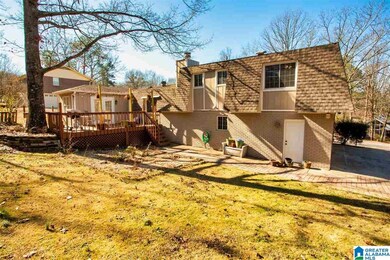
1460 Cross Path Dr Alabaster, AL 35007
Highlights
- Deck
- Wood Flooring
- Stone Countertops
- Thompson Intermediate School Rated A-
- Attic
- Den with Fireplace
About This Home
As of February 2021BACK ON MARKET This is an unbelievable roomy home located on a half acre lot. New exterior paint, all hardwood floors and updated bathrooms are just a start as how awesome this home is. You will feel so welcome when you come in the front door into the foyer which opens up to the living/dining room. This is a large room and is currently being used as the family den. The kitchen has been extended making the area a large breakfast area or the family keeping room. There are granite countertops and all appliances remain. The main den of the house has a brick fireplace that covers the wall and has gas logs in a woodburning fireplace. The 3 bedrooms are all large and can accomodate alot of furniture. Both full baths are very spacious and have been updated. The basement is for storage, 2 car garage and the laundry area with an attached working counter.. Nice level backyard and large deck completes the exterior.
Last Buyer's Agent
Spencer Lindahl
Main Street Renewal, LLC

Home Details
Home Type
- Single Family
Est. Annual Taxes
- $876
Year Built
- Built in 1977
Lot Details
- 0.47 Acre Lot
- Interior Lot
- Irregular Lot
- Few Trees
Parking
- 2 Car Garage
- Basement Garage
- Side Facing Garage
Home Design
- Split Level Home
- Four Sided Brick Exterior Elevation
Interior Spaces
- 1,638 Sq Ft Home
- 1-Story Property
- Crown Molding
- Ceiling Fan
- Wood Burning Fireplace
- Brick Fireplace
- Window Treatments
- Combination Dining and Living Room
- Den with Fireplace
- Keeping Room
- Attic
Kitchen
- Built-In Microwave
- Dishwasher
- Stone Countertops
Flooring
- Wood
- Tile
Bedrooms and Bathrooms
- 3 Bedrooms
- Primary Bedroom Upstairs
- Walk-In Closet
- 2 Full Bathrooms
- Bathtub and Shower Combination in Primary Bathroom
- Separate Shower
- Linen Closet In Bathroom
Laundry
- Laundry Room
- Laundry in Garage
- Washer and Electric Dryer Hookup
Unfinished Basement
- Partial Basement
- Laundry in Basement
- Natural lighting in basement
Outdoor Features
- Deck
Schools
- Creek View Elementary School
- Thompson Middle School
- Thompson High School
Utilities
- Central Heating and Cooling System
- Electric Water Heater
Community Details
- $13 Other Monthly Fees
Listing and Financial Details
- Visit Down Payment Resource Website
- Assessor Parcel Number 13-8-27-4-001-002.000
Ownership History
Purchase Details
Purchase Details
Home Financials for this Owner
Home Financials are based on the most recent Mortgage that was taken out on this home.Purchase Details
Home Financials for this Owner
Home Financials are based on the most recent Mortgage that was taken out on this home.Similar Homes in the area
Home Values in the Area
Average Home Value in this Area
Purchase History
| Date | Type | Sale Price | Title Company |
|---|---|---|---|
| Special Warranty Deed | $888,753 | Bchh Inc | |
| Warranty Deed | $208,000 | None Available | |
| Warranty Deed | $154,000 | Smith Closing & Title Llc |
Mortgage History
| Date | Status | Loan Amount | Loan Type |
|---|---|---|---|
| Previous Owner | $135,000 | New Conventional | |
| Previous Owner | $25,000 | Credit Line Revolving |
Property History
| Date | Event | Price | Change | Sq Ft Price |
|---|---|---|---|---|
| 02/18/2021 02/18/21 | Sold | $208,000 | -9.5% | $127 / Sq Ft |
| 01/27/2021 01/27/21 | Pending | -- | -- | -- |
| 01/12/2021 01/12/21 | For Sale | $229,900 | +49.3% | $140 / Sq Ft |
| 07/30/2014 07/30/14 | Sold | $154,000 | -4.9% | $94 / Sq Ft |
| 07/11/2014 07/11/14 | Pending | -- | -- | -- |
| 02/24/2014 02/24/14 | For Sale | $161,900 | -- | $99 / Sq Ft |
Tax History Compared to Growth
Tax History
| Year | Tax Paid | Tax Assessment Tax Assessment Total Assessment is a certain percentage of the fair market value that is determined by local assessors to be the total taxable value of land and additions on the property. | Land | Improvement |
|---|---|---|---|---|
| 2024 | $2,562 | $47,440 | $0 | $0 |
| 2023 | $2,330 | $43,140 | $0 | $0 |
| 2022 | $2,233 | $41,360 | $0 | $0 |
| 2021 | $946 | $18,280 | $0 | $0 |
| 2020 | $876 | $16,980 | $0 | $0 |
| 2019 | $808 | $15,720 | $0 | $0 |
| 2017 | $700 | $13,720 | $0 | $0 |
| 2015 | $669 | $13,140 | $0 | $0 |
| 2014 | $568 | $12,280 | $0 | $0 |
Agents Affiliated with this Home
-

Seller's Agent in 2021
Randall Williams
Canterbury Realty Group, LLC
(205) 266-3508
27 in this area
121 Total Sales
-
S
Buyer's Agent in 2021
Spencer Lindahl
Main Street Renewal, LLC
-
P
Seller's Agent in 2014
Patty Williams
Keller Williams Metro South
Map
Source: Greater Alabama MLS
MLS Number: 1273470
APN: 13-8-27-4-001-002-000
- 1160 Big Cloud Cir
- 1539 Sequoia Trail
- 204 Portsouth Ln
- 105 Acorn Cir
- 1208 Siskin Dr Unit 25
- 0001 9th St NW
- 000 9th St NW
- 217 Wagon Trail
- 1004 Broken Bow Trail
- 1117 Amberley Woods Dr
- 1909 Amberley Woods Trail
- 6025 Woodvale Ct
- 1020 Independence Ct
- 939 Navajo Trail
- 1021 Independence Ct
- 2200 Amberley Woods Terrace
- 1700 Amberley Woods Place
- 509 Laurel Woods Trail
- 905 Navajo Trail
- 1324 W Navajo Dr
