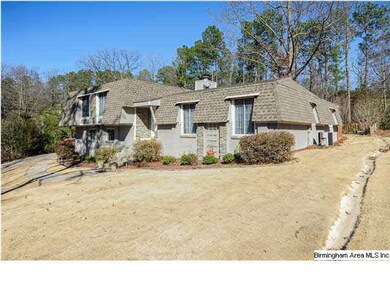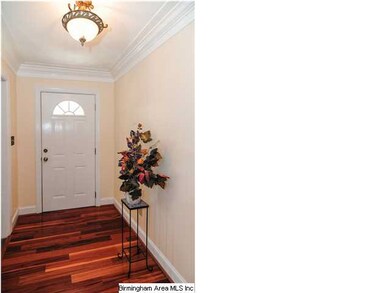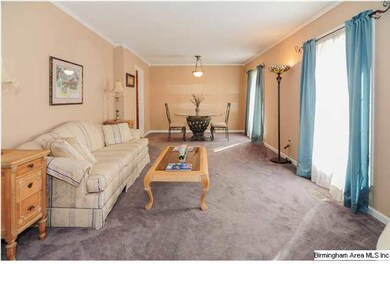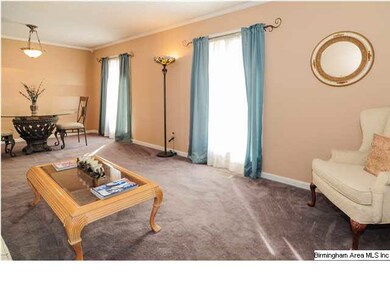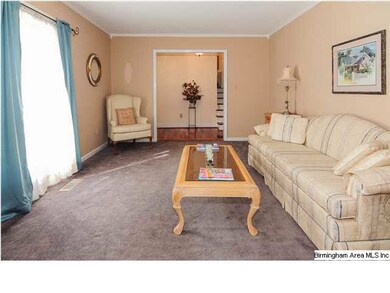
1460 Cross Path Dr Alabaster, AL 35007
Highlights
- In Ground Pool
- Deck
- Wood Flooring
- Thompson Intermediate School Rated A-
- Double Shower
- Stone Countertops
About This Home
As of February 2021Beautifully updated spacious home in N. Alabaster needs to be seen to be appreciated. All bedrooms are large with good size closets & baths are gorgeous with beautiful tile & granite. The Mstr shower is huge. Wait until you see the hard wood floors & Travertine tile fireplace in the den, this will be your favorite room of the house. In addition to newer vinyl windows this home has had a new roof in recent years & insulated garage doors with openers. The oversize basement garage will hold two vehicles easily & still have plenty of storage. The kitchen features solid wood cabinets with tiled back splash, granite counters & a breakfast bar. There is a large custom storage bench in the extended breakfast area. The above ground pool has a deck & fence that surrounds it. The pool pump & cover were recently replaced & the liner is only 4 years old.Seller will consider removal with reasonable offer.This home has it all,fresh paint,new flooring,updated baths, check it out. Home Warranty offered
Last Agent to Sell the Property
Patty Williams
Keller Williams Metro South License #000080323 Listed on: 02/24/2014
Home Details
Home Type
- Single Family
Est. Annual Taxes
- $2,562
Year Built
- 1977
Lot Details
- Interior Lot
- Few Trees
Parking
- 2 Car Attached Garage
- Basement Garage
- Side Facing Garage
Home Design
- Split Level Home
- Ridge Vents on the Roof
Interior Spaces
- 1,638 Sq Ft Home
- Crown Molding
- Smooth Ceilings
- Ceiling Fan
- Gas Fireplace
- Double Pane Windows
- Window Treatments
- Dining Room
- Den with Fireplace
- Storm Doors
Kitchen
- Breakfast Bar
- Stove
- Dishwasher
- Stone Countertops
Flooring
- Wood
- Carpet
- Tile
Bedrooms and Bathrooms
- 3 Bedrooms
- Primary Bedroom Upstairs
- Walk-In Closet
- 2 Full Bathrooms
- Bathtub and Shower Combination in Primary Bathroom
- Double Shower
- Linen Closet In Bathroom
Laundry
- Laundry Room
- Washer and Electric Dryer Hookup
Basement
- Partial Basement
- Laundry in Basement
- Crawl Space
Pool
- In Ground Pool
- Above Ground Pool
- Fence Around Pool
Outdoor Features
- Deck
- Exterior Lighting
Utilities
- Forced Air Heating and Cooling System
- Heating System Uses Gas
- Electric Water Heater
Listing and Financial Details
- Assessor Parcel Number 13-8-27-4-001-002.000
Ownership History
Purchase Details
Purchase Details
Home Financials for this Owner
Home Financials are based on the most recent Mortgage that was taken out on this home.Purchase Details
Home Financials for this Owner
Home Financials are based on the most recent Mortgage that was taken out on this home.Similar Home in the area
Home Values in the Area
Average Home Value in this Area
Purchase History
| Date | Type | Sale Price | Title Company |
|---|---|---|---|
| Special Warranty Deed | $888,753 | Bchh Inc | |
| Warranty Deed | $208,000 | None Available | |
| Warranty Deed | $154,000 | Smith Closing & Title Llc |
Mortgage History
| Date | Status | Loan Amount | Loan Type |
|---|---|---|---|
| Previous Owner | $135,000 | New Conventional | |
| Previous Owner | $25,000 | Credit Line Revolving |
Property History
| Date | Event | Price | Change | Sq Ft Price |
|---|---|---|---|---|
| 02/18/2021 02/18/21 | Sold | $208,000 | -9.5% | $127 / Sq Ft |
| 01/27/2021 01/27/21 | Pending | -- | -- | -- |
| 01/12/2021 01/12/21 | For Sale | $229,900 | +49.3% | $140 / Sq Ft |
| 07/30/2014 07/30/14 | Sold | $154,000 | -4.9% | $94 / Sq Ft |
| 07/11/2014 07/11/14 | Pending | -- | -- | -- |
| 02/24/2014 02/24/14 | For Sale | $161,900 | -- | $99 / Sq Ft |
Tax History Compared to Growth
Tax History
| Year | Tax Paid | Tax Assessment Tax Assessment Total Assessment is a certain percentage of the fair market value that is determined by local assessors to be the total taxable value of land and additions on the property. | Land | Improvement |
|---|---|---|---|---|
| 2024 | $2,562 | $47,440 | $0 | $0 |
| 2023 | $2,330 | $43,140 | $0 | $0 |
| 2022 | $2,233 | $41,360 | $0 | $0 |
| 2021 | $946 | $18,280 | $0 | $0 |
| 2020 | $876 | $16,980 | $0 | $0 |
| 2019 | $808 | $15,720 | $0 | $0 |
| 2017 | $700 | $13,720 | $0 | $0 |
| 2015 | $669 | $13,140 | $0 | $0 |
| 2014 | $568 | $12,280 | $0 | $0 |
Agents Affiliated with this Home
-

Seller's Agent in 2021
Randall Williams
Canterbury Realty Group, LLC
(205) 266-3508
27 in this area
122 Total Sales
-
S
Buyer's Agent in 2021
Spencer Lindahl
Main Street Renewal, LLC
-
P
Seller's Agent in 2014
Patty Williams
Keller Williams Metro South
Map
Source: Greater Alabama MLS
MLS Number: 588403
APN: 13-8-27-4-001-002-000
- 1160 Big Cloud Cir
- 204 Portsouth Ln
- 105 Acorn Cir
- 1208 Siskin Dr Unit 25
- 0001 9th St NW
- 000 9th St NW
- 217 Wagon Trail
- 1004 Broken Bow Trail
- 1117 Amberley Woods Dr
- 1909 Amberley Woods Trail
- 6025 Woodvale Ct
- 1020 Independence Ct
- 939 Navajo Trail
- 1021 Independence Ct
- 2200 Amberley Woods Terrace
- 1700 Amberley Woods Place
- 509 Laurel Woods Trail
- 905 Navajo Trail
- 1324 W Navajo Dr
- 1406 Timber Cir

