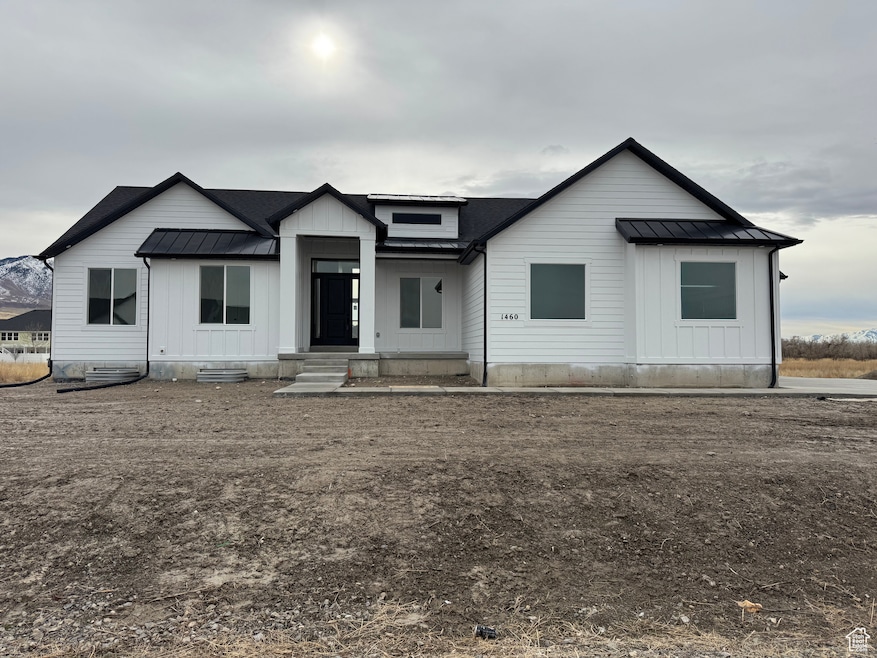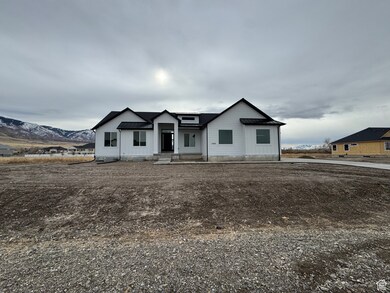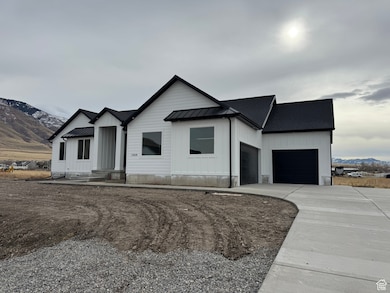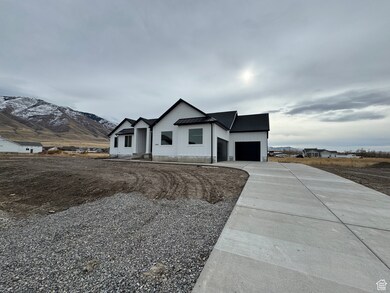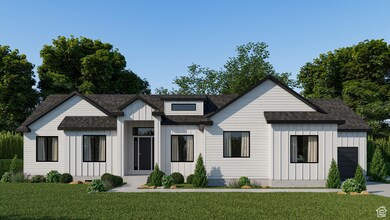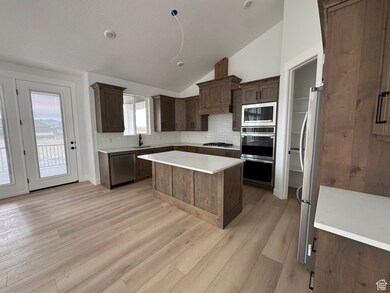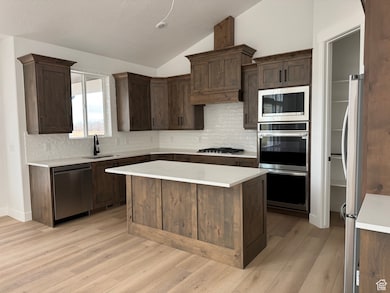
1460 E Corey's Way Unit 406 Lake Point, UT 84074
Estimated payment $4,643/month
Highlights
- Vaulted Ceiling
- Main Floor Primary Bedroom
- No HOA
- Rambler Architecture
- Granite Countertops
- Covered patio or porch
About This Home
Now offering up to a $24,000 seller incentive! The McKenna floor plan, a highly desirable home plan crafted by GTM Builders, is Under Construction! This stunning residence features 3 bedrooms, 2.5 baths, and an inviting open concept living area that seamlessly merges the family room and kitchen. The kitchen is equipped with double ovens, a 30" cooktop, a charming wood hood, and custom cabinets, making it a perfect space for cooking and entertaining. To sweeten the deal, a refrigerator is thoughtfully included with the home. Discover the McKenna and indulge in the perfect blend of comfort, style, and functionality. Don't miss out on the opportunity to explore these extraordinary homes and experience the exceptional lifestyle they offer.
Listing Agent
Kelcee Hilderman
Real Estate Essentials License #10360712 Listed on: 07/18/2024
Co-Listing Agent
Shirley Tanner
Real Estate Essentials License #12675034
Home Details
Home Type
- Single Family
Est. Annual Taxes
- $2,825
Year Built
- Built in 2024
Lot Details
- 1 Acre Lot
- Property is zoned Single-Family
Parking
- 3 Car Attached Garage
Home Design
- Rambler Architecture
- Asphalt
- Stucco
Interior Spaces
- 3,771 Sq Ft Home
- 2-Story Property
- Vaulted Ceiling
- Self Contained Fireplace Unit Or Insert
- Carpet
- Basement Fills Entire Space Under The House
Kitchen
- Built-In Double Oven
- Range
- Microwave
- Portable Dishwasher
- Granite Countertops
- Disposal
- Instant Hot Water
Bedrooms and Bathrooms
- 3 Main Level Bedrooms
- Primary Bedroom on Main
- Walk-In Closet
Outdoor Features
- Covered patio or porch
Schools
- Rose Springs Elementary School
- Clarke N Johnsen Middle School
- Stansbury High School
Utilities
- Central Air
- Heating Available
- Natural Gas Connected
Community Details
- No Home Owners Association
- Bridle Walk Subdivision
Listing and Financial Details
- Home warranty included in the sale of the property
- Assessor Parcel Number 23-014-0-0406
Map
Home Values in the Area
Average Home Value in this Area
Tax History
| Year | Tax Paid | Tax Assessment Tax Assessment Total Assessment is a certain percentage of the fair market value that is determined by local assessors to be the total taxable value of land and additions on the property. | Land | Improvement |
|---|---|---|---|---|
| 2024 | $2,825 | $220,000 | $220,000 | $0 |
| 2023 | $2,825 | $0 | $0 | $0 |
Property History
| Date | Event | Price | Change | Sq Ft Price |
|---|---|---|---|---|
| 04/06/2025 04/06/25 | Pending | -- | -- | -- |
| 01/04/2025 01/04/25 | Price Changed | $789,000 | -3.7% | $209 / Sq Ft |
| 12/18/2024 12/18/24 | For Sale | $819,500 | 0.0% | $217 / Sq Ft |
| 12/08/2024 12/08/24 | Pending | -- | -- | -- |
| 08/16/2024 08/16/24 | Price Changed | $819,500 | -1.0% | $217 / Sq Ft |
| 07/18/2024 07/18/24 | For Sale | $827,500 | -- | $219 / Sq Ft |
Purchase History
| Date | Type | Sale Price | Title Company |
|---|---|---|---|
| Special Warranty Deed | -- | Cottonwood Title |
Mortgage History
| Date | Status | Loan Amount | Loan Type |
|---|---|---|---|
| Open | $662,000 | Construction |
Similar Homes in Lake Point, UT
Source: UtahRealEstate.com
MLS Number: 2012145
APN: 23-014-0-0406
- 1433 E Corey's Way Unit 408
- 1436 E Parker Ln Unit 426
- 8260 Strasser Ct
- 8258 Parker Ct
- 1884 Shepard Ln
- 1916 E Rock Hollow Rd
- 8260 N Mountain View Rd
- 128 Tram Rock Rd
- 8255 N Cobblerock Rd
- 2045 E Mine Rock Rd
- 2064 E Rich Rock Rd
- 7468 Adobe Ln
- 8537 N Tiffany Ln
- 2080 E Colette St
- 1972 E Burger St Unit 1236
- 1992 E Burger St Unit 1234
- 1971 E Burger St Unit 1239
- 8761 N Lakeshore Dr
- 8498 N Colette St
- 1946 E Burger St Unit 1237
