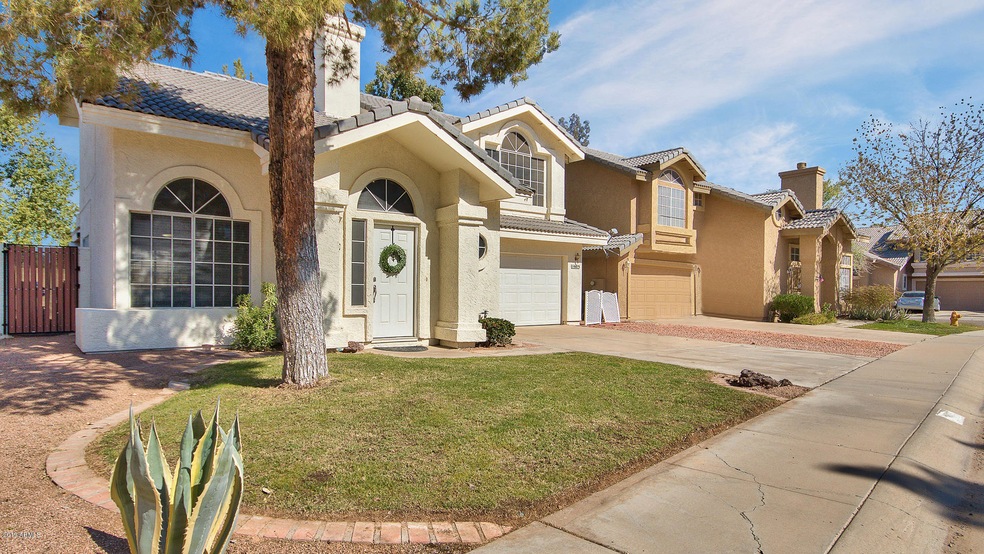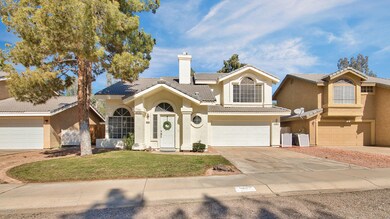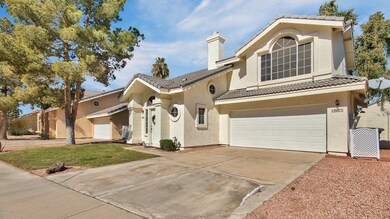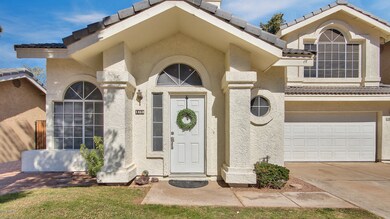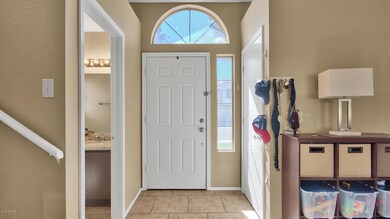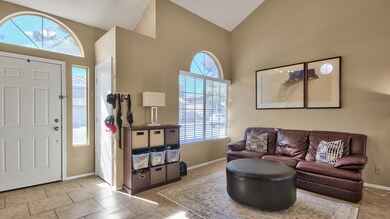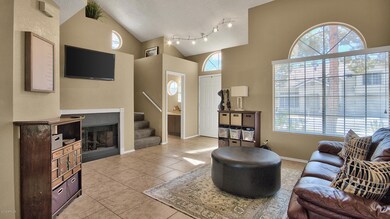
1460 E Gail Dr Chandler, AZ 85225
The Islands NeighborhoodHighlights
- Vaulted Ceiling
- 1 Fireplace
- Community Pool
- Willis Junior High School Rated A-
- Granite Countertops
- 5-minute walk to Provinces Park
About This Home
As of April 2019Here's your chance to live in Chandler! This beautiful remodeled home is located in the quaint community of Countrywalk. It features vaulted ceilings, 3 bedrooms & 2.5 baths, & NEW fixtures throughout. The kitchen was recently remodeled with NEW cabinets & GRANITE countertops. Bathrooms are remodeled with GRANITE countertops also & there is tile ALL throughout the first floor. The charming backyard was redone within the last 2 years with landscaping & grass. The A/C unit is only 2 years old, & the Water Heater replaced within the last 4 years also!
Home Details
Home Type
- Single Family
Est. Annual Taxes
- $1,216
Year Built
- Built in 1987
Lot Details
- 3,490 Sq Ft Lot
- Block Wall Fence
- Grass Covered Lot
HOA Fees
Parking
- 2 Car Garage
Home Design
- Wood Frame Construction
- Tile Roof
- Stucco
Interior Spaces
- 1,414 Sq Ft Home
- 2-Story Property
- Vaulted Ceiling
- 1 Fireplace
- Solar Screens
Kitchen
- Eat-In Kitchen
- Built-In Microwave
- Granite Countertops
Flooring
- Carpet
- Tile
Bedrooms and Bathrooms
- 3 Bedrooms
- Primary Bathroom is a Full Bathroom
- 2.5 Bathrooms
- Dual Vanity Sinks in Primary Bathroom
Outdoor Features
- Patio
Schools
- Shumway Elementary School
- Willis Junior High School
- Chandler High School
Utilities
- Central Air
- Heating Available
Listing and Financial Details
- Tax Lot 80
- Assessor Parcel Number 302-37-638
Community Details
Overview
- Association fees include ground maintenance
- Cw Community Assoc. Association, Phone Number (480) 844-2224
- Provinces Commnunity Association, Phone Number (480) 437-7777
- Association Phone (480) 437-7777
- Countrywalk Lot 1 109 Tr A K Subdivision
Recreation
- Community Playground
- Community Pool
Ownership History
Purchase Details
Home Financials for this Owner
Home Financials are based on the most recent Mortgage that was taken out on this home.Purchase Details
Purchase Details
Home Financials for this Owner
Home Financials are based on the most recent Mortgage that was taken out on this home.Purchase Details
Home Financials for this Owner
Home Financials are based on the most recent Mortgage that was taken out on this home.Purchase Details
Home Financials for this Owner
Home Financials are based on the most recent Mortgage that was taken out on this home.Purchase Details
Home Financials for this Owner
Home Financials are based on the most recent Mortgage that was taken out on this home.Purchase Details
Home Financials for this Owner
Home Financials are based on the most recent Mortgage that was taken out on this home.Purchase Details
Purchase Details
Purchase Details
Purchase Details
Home Financials for this Owner
Home Financials are based on the most recent Mortgage that was taken out on this home.Purchase Details
Similar Homes in the area
Home Values in the Area
Average Home Value in this Area
Purchase History
| Date | Type | Sale Price | Title Company |
|---|---|---|---|
| Warranty Deed | $260,500 | Wfg National Title Ins Co | |
| Interfamily Deed Transfer | -- | None Available | |
| Interfamily Deed Transfer | -- | Convenient Closing Services | |
| Warranty Deed | $182,400 | First American Title Ins Co | |
| Interfamily Deed Transfer | -- | First Arizona Title Agency | |
| Warranty Deed | $130,000 | First Arizona Title Agency | |
| Interfamily Deed Transfer | -- | Title Guaranty Agency | |
| Interfamily Deed Transfer | -- | Title Guaranty Agency | |
| Quit Claim Deed | -- | None Available | |
| Quit Claim Deed | -- | None Available | |
| Interfamily Deed Transfer | -- | Commonwealth Land Title Insu | |
| Cash Sale Deed | $228,000 | Commonwealth Land Title Insu | |
| Interfamily Deed Transfer | -- | Fidelity Title | |
| Trustee Deed | -- | Nations Title Insurance |
Mortgage History
| Date | Status | Loan Amount | Loan Type |
|---|---|---|---|
| Open | $208,400 | New Conventional | |
| Previous Owner | $141,800 | Adjustable Rate Mortgage/ARM | |
| Previous Owner | $142,500 | New Conventional | |
| Previous Owner | $110,000 | Purchase Money Mortgage | |
| Previous Owner | $22,500 | Stand Alone Second | |
| Previous Owner | $180,000 | Purchase Money Mortgage | |
| Previous Owner | $180,000 | Purchase Money Mortgage | |
| Previous Owner | $96,000 | No Value Available |
Property History
| Date | Event | Price | Change | Sq Ft Price |
|---|---|---|---|---|
| 04/10/2019 04/10/19 | Sold | $260,500 | +0.2% | $184 / Sq Ft |
| 02/25/2019 02/25/19 | Pending | -- | -- | -- |
| 02/11/2019 02/11/19 | For Sale | $259,900 | +42.5% | $184 / Sq Ft |
| 09/18/2013 09/18/13 | Sold | $182,400 | -1.4% | $129 / Sq Ft |
| 07/29/2013 07/29/13 | Pending | -- | -- | -- |
| 07/17/2013 07/17/13 | Price Changed | $184,900 | -1.3% | $131 / Sq Ft |
| 07/12/2013 07/12/13 | Price Changed | $187,400 | -1.3% | $133 / Sq Ft |
| 06/28/2013 06/28/13 | Price Changed | $189,900 | -5.0% | $134 / Sq Ft |
| 06/14/2013 06/14/13 | For Sale | $199,900 | -- | $141 / Sq Ft |
Tax History Compared to Growth
Tax History
| Year | Tax Paid | Tax Assessment Tax Assessment Total Assessment is a certain percentage of the fair market value that is determined by local assessors to be the total taxable value of land and additions on the property. | Land | Improvement |
|---|---|---|---|---|
| 2025 | $1,324 | $17,233 | -- | -- |
| 2024 | $1,297 | $16,413 | -- | -- |
| 2023 | $1,297 | $28,750 | $5,750 | $23,000 |
| 2022 | $1,251 | $21,980 | $4,390 | $17,590 |
| 2021 | $1,311 | $20,470 | $4,090 | $16,380 |
| 2020 | $1,305 | $18,760 | $3,750 | $15,010 |
| 2019 | $1,255 | $17,350 | $3,470 | $13,880 |
| 2018 | $1,216 | $16,260 | $3,250 | $13,010 |
| 2017 | $1,133 | $14,660 | $2,930 | $11,730 |
| 2016 | $1,092 | $13,920 | $2,780 | $11,140 |
| 2015 | $1,058 | $14,450 | $2,890 | $11,560 |
Agents Affiliated with this Home
-

Seller's Agent in 2019
Mayra Petrone
MCO Realty
(480) 577-7935
43 Total Sales
-

Seller Co-Listing Agent in 2019
Susan Postle
Realty One Group
(480) 203-6592
27 Total Sales
-
L
Buyer's Agent in 2019
Linda Lieberman
Aspire Realty Group LLC
(602) 405-3388
20 Total Sales
-
K
Seller's Agent in 2013
King Fai Lai
DeLex Realty
-

Seller Co-Listing Agent in 2013
Rick Cecena
Get Your Nest, INC
(602) 625-3373
39 Total Sales
-

Buyer's Agent in 2013
Jeffrey DeBacker
Long Realty Company
(480) 220-9364
36 Total Sales
Map
Source: Arizona Regional Multiple Listing Service (ARMLS)
MLS Number: 5881780
APN: 302-37-638
- 1437 E Park Ave
- 1915 E Golden Ct
- 1903 E Jasper Dr
- 1898 E Kent Ave
- 938 W Iris Dr
- 892 N Concord Ave
- 882 N Concord Ave
- 844 W Sherri Dr
- 1472 S Harrington St
- 823 W Kyle Ct
- 1266 S Harrington St
- 823 W Bradford Dr
- 1584 E Harrison St
- 1662 E Harrison St
- 1032 E Sheffield Ave
- 705 W Country Estates Ave
- 843 W Devon Dr
- 1031 E Kent Place
- 826 W Devon Dr
- 869 W Shellfish Dr
