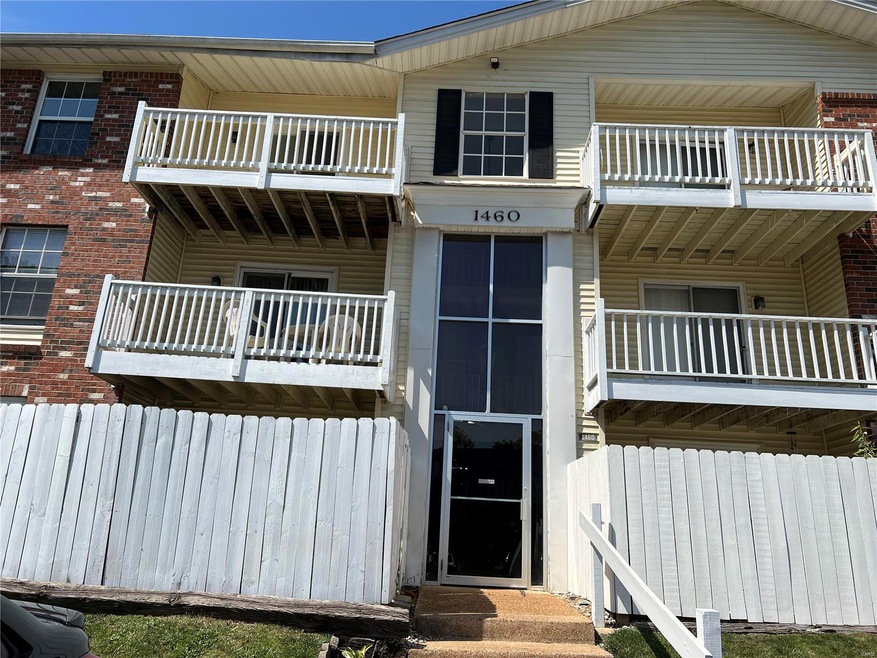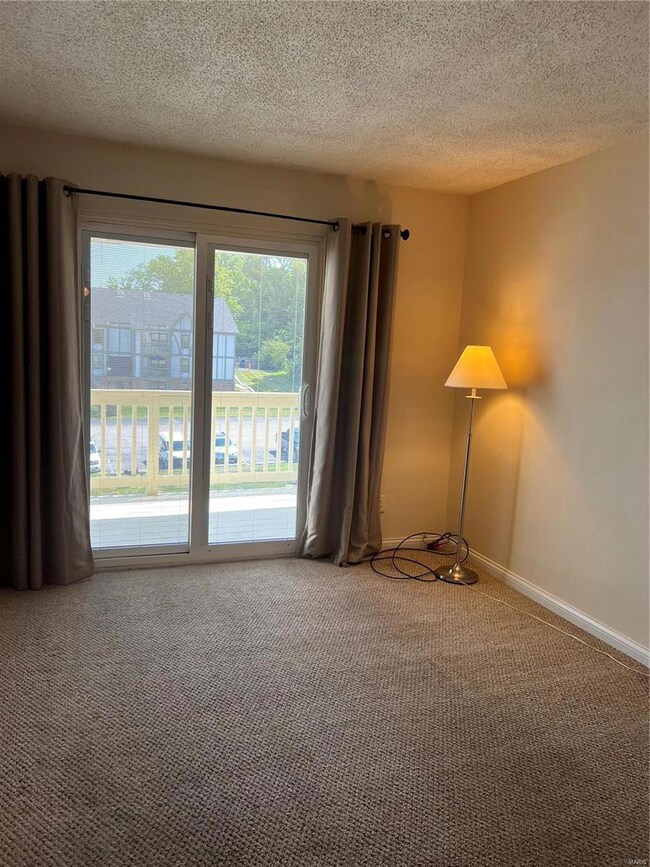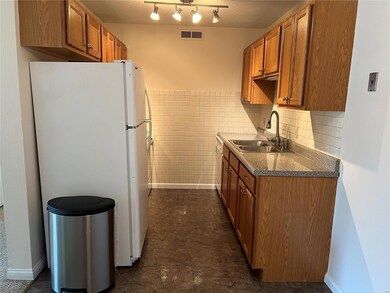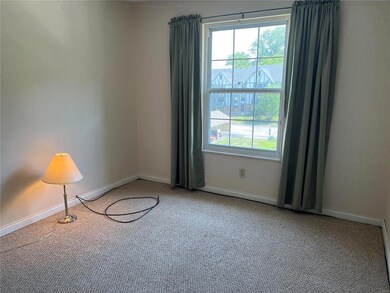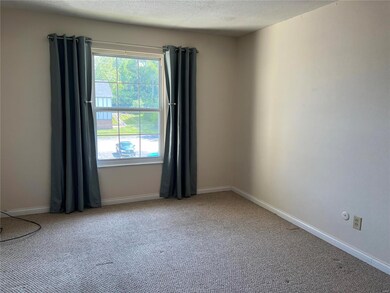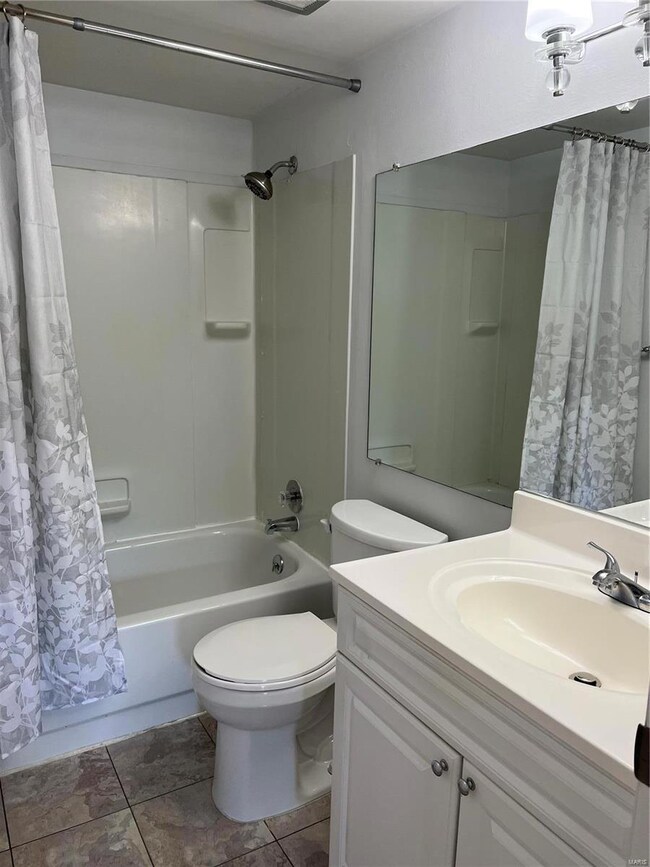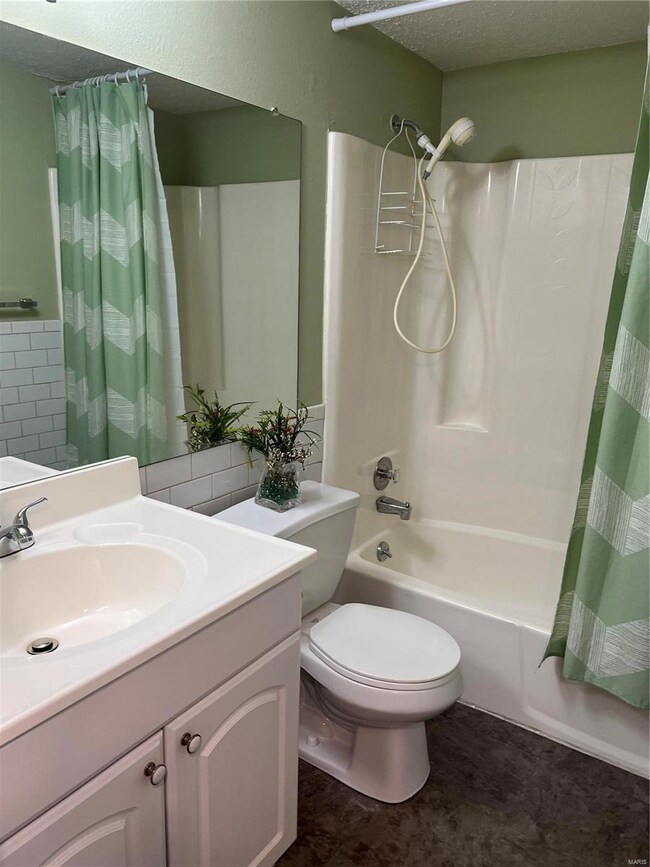
1460 Hawks Nest Dr Unit G Saint Charles, MO 63303
Estimated Value: $133,000 - $145,000
Highlights
- Unit is on the top floor
- Colonial Architecture
- End Unit
- In Ground Pool
- Deck
- Eat-In Kitchen
About This Home
As of August 2023This top floor two bedroom, two bath condominium in desirable Hawks Nest. Freshly painted through out this unit features a nice sized living room with a sliding door to the deck, an eat in kitchen with a new (2022) electric stove. The main bedroom has a walk in closet with a private bath, the other bedroom has a spacious double closet. The laundry ( new washer and dryer, 2022) is in the hallway across from the other bath. Seller recently replaced handles and spouts in both bath tubs. Storage locker in the basement along with furnace, water heater and electric panel, new HVAC 2022, all electric outlets will be updated to code, prior to closing. Great location, close to highway, shopping and so much more!
Last Agent to Sell the Property
Coldwell Banker Realty - Gundaker License #1999101630 Listed on: 07/27/2023

Last Buyer's Agent
Berkshire Hathaway HomeServices Select Properties License #2018010039

Property Details
Home Type
- Condominium
Est. Annual Taxes
- $1,411
Year Built
- Built in 1973
Lot Details
- 392
HOA Fees
- $235 Monthly HOA Fees
Parking
- Assigned Parking
Home Design
- Colonial Architecture
- Garden Apartment
- Brick Exterior Construction
Interior Spaces
- 860 Sq Ft Home
- 1-Story Property
- Tilt-In Windows
- Sliding Doors
- Combination Kitchen and Dining Room
- Partially Carpeted
- Basement Storage
- Washer
Kitchen
- Eat-In Kitchen
- Disposal
Bedrooms and Bathrooms
- 2 Main Level Bedrooms
- Walk-In Closet
- 2 Full Bathrooms
Outdoor Features
- In Ground Pool
- Deck
Schools
- Harris Elem. Elementary School
- Jefferson / Hardin Middle School
- St. Charles West High School
Utilities
- Forced Air Heating and Cooling System
- Heating System Uses Gas
- Gas Water Heater
Additional Features
- End Unit
- Unit is on the top floor
Community Details
- 108 Units
- Mid-Rise Condominium
Listing and Financial Details
- Assessor Parcel Number 6-010D-506-11-0019-0000000
Ownership History
Purchase Details
Home Financials for this Owner
Home Financials are based on the most recent Mortgage that was taken out on this home.Purchase Details
Purchase Details
Home Financials for this Owner
Home Financials are based on the most recent Mortgage that was taken out on this home.Purchase Details
Home Financials for this Owner
Home Financials are based on the most recent Mortgage that was taken out on this home.Purchase Details
Home Financials for this Owner
Home Financials are based on the most recent Mortgage that was taken out on this home.Purchase Details
Home Financials for this Owner
Home Financials are based on the most recent Mortgage that was taken out on this home.Similar Homes in Saint Charles, MO
Home Values in the Area
Average Home Value in this Area
Purchase History
| Date | Buyer | Sale Price | Title Company |
|---|---|---|---|
| Cohen Dawn | -- | Leaders Title | |
| Loechner Robert R | -- | None Available | |
| Loechner R Randolph | $77,000 | -- | |
| Richardson Bette C | -- | -- | |
| Hinkel Keith J | -- | -- | |
| Dalton Michelle M | -- | -- |
Mortgage History
| Date | Status | Borrower | Loan Amount |
|---|---|---|---|
| Previous Owner | Loechner R Randolph | $51,675 | |
| Previous Owner | Loechner R Randolph | $69,300 | |
| Previous Owner | Richardson Bette C | $60,200 | |
| Previous Owner | Hinkel Keith J | $51,210 | |
| Previous Owner | Dalton Michelle M | $50,341 |
Property History
| Date | Event | Price | Change | Sq Ft Price |
|---|---|---|---|---|
| 08/29/2023 08/29/23 | Sold | -- | -- | -- |
| 08/05/2023 08/05/23 | Pending | -- | -- | -- |
| 07/27/2023 07/27/23 | For Sale | $120,000 | -- | $140 / Sq Ft |
Tax History Compared to Growth
Tax History
| Year | Tax Paid | Tax Assessment Tax Assessment Total Assessment is a certain percentage of the fair market value that is determined by local assessors to be the total taxable value of land and additions on the property. | Land | Improvement |
|---|---|---|---|---|
| 2023 | $1,411 | $21,730 | $0 | $0 |
| 2022 | $1,165 | $16,657 | $0 | $0 |
| 2021 | $1,166 | $16,657 | $0 | $0 |
| 2020 | $1,077 | $14,754 | $0 | $0 |
| 2019 | $1,068 | $14,754 | $0 | $0 |
| 2018 | $913 | $11,940 | $0 | $0 |
| 2017 | $901 | $11,940 | $0 | $0 |
| 2016 | $836 | $10,642 | $0 | $0 |
| 2015 | $802 | $10,642 | $0 | $0 |
| 2014 | $1,113 | $14,409 | $0 | $0 |
Agents Affiliated with this Home
-
Cathy Glaser

Seller's Agent in 2023
Cathy Glaser
Coldwell Banker Realty - Gundaker
(314) 518-8170
1 in this area
26 Total Sales
-
Madison Lantz

Buyer's Agent in 2023
Madison Lantz
Berkshire Hathway Home Services
(417) 209-7297
7 in this area
335 Total Sales
Map
Source: MARIS MLS
MLS Number: MIS23030186
APN: 6-010D-5056-11-0019.0000000
- 2624 Falcons Way Unit 66
- 2637 Falcons Way Unit 76
- 1443 Alberta Dr
- 1445 Alberta Dr
- 906 King Dr Unit 2B
- 1615 Rosewall Dr Unit C
- 15 Eagle Cove Ln Unit 8
- 1638 Rosewall Dr
- 18 Eagle Cove Ln
- 1505 S Old Highway 94 Unit 205
- 28 Eagle Cove Ln
- 104 Eagle Cove Place Unit 39B
- 4505 Sherman Park Dr
- 3401 Sherman Park Dr Unit 4G
- 2816 Olde Chelsea Dr
- 1254 Shorewinds Trail
- 2825 Olde Gloucester Dr
- 1753 Walters Way
- 1704 Honeysuckle Dr Unit 1
- 1620 Lincoln Dr
- 1464 Hawks Nest Dr Unit I
- 1464 Hawks Nest Dr Unit G
- 1464 Hawks Nest Dr Unit H
- 1464 Hawks Nest Dr Unit C
- 1464 Hawks Nest Dr Unit E
- 1464 Hawks Nest Dr Unit D
- 1464 Hawks Nest Dr Unit B
- 1464 Hawks Nest Dr Unit A
- 1460 Hawks Nest Dr Unit J
- 1460 Hawks Nest Dr Unit G
- 1460 Hawks Nest Dr Unit I
- 1460 Hawks Nest Dr Unit H
- 1460 Hawks Nest Dr Unit F
- 1460 Hawks Nest Dr Unit C
- 1460 Hawks Nest Dr Unit E
- 1460 Hawks Nest Dr Unit D
- 1460 Hawks Nest Dr Unit B
- 1460 Hawks Nest Dr Unit A
- 1456 Hawks Nest Dr Unit G
- 1456 Hawks Nest Dr Unit I
