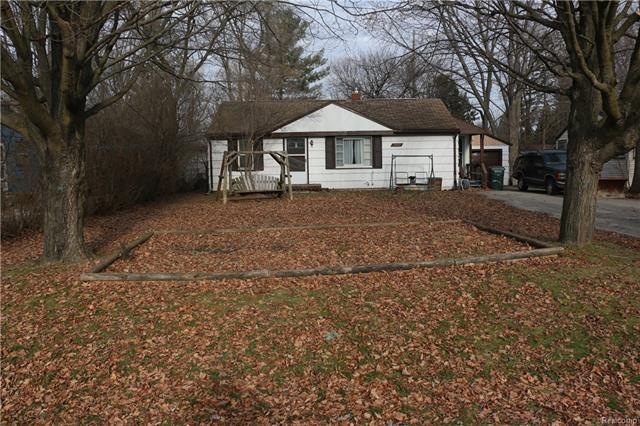
Highlights
- Ranch Style House
- Porch
- Shed
- No HOA
- 1 Car Attached Garage
- Water Softener is Owned
About This Home
As of October 2017Great Starter Home, Needs TLC! Quiet Street! New Furnace in 2014 and Hot Water Tank in 2009. Nice Fenced in Yard. Has it's own Well. sold "as is."
Last Agent to Sell the Property
Keller Williams Premier License #6506046918 Listed on: 01/03/2017

Home Details
Home Type
- Single Family
Year Built
- Built in 1952
Lot Details
- 0.28 Acre Lot
- Lot Dimensions are 62x187
- Level Lot
Parking
- 1 Car Attached Garage
Home Design
- Ranch Style House
- Block Foundation
- Asphalt Roof
Interior Spaces
- 924 Sq Ft Home
- Ceiling Fan
- Finished Basement
- Sump Pump
Kitchen
- Microwave
- Dishwasher
Bedrooms and Bathrooms
- 3 Bedrooms
Outdoor Features
- Shed
- Porch
Utilities
- Forced Air Heating System
- Heating System Uses Natural Gas
- Natural Gas Water Heater
- Water Softener is Owned
- High Speed Internet
- Cable TV Available
Community Details
- No Home Owners Association
- Van Slyke Gardens No 1 Subdivision
Listing and Financial Details
- Assessor Parcel Number 0736505009
Ownership History
Purchase Details
Home Financials for this Owner
Home Financials are based on the most recent Mortgage that was taken out on this home.Purchase Details
Home Financials for this Owner
Home Financials are based on the most recent Mortgage that was taken out on this home.Purchase Details
Home Financials for this Owner
Home Financials are based on the most recent Mortgage that was taken out on this home.Similar Homes in Flint, MI
Home Values in the Area
Average Home Value in this Area
Purchase History
| Date | Type | Sale Price | Title Company |
|---|---|---|---|
| Warranty Deed | $75,000 | Bell Title Agnecy | |
| Warranty Deed | $28,500 | None Available | |
| Warranty Deed | $79,000 | Greco Title |
Mortgage History
| Date | Status | Loan Amount | Loan Type |
|---|---|---|---|
| Open | $100,699 | VA | |
| Closed | $76,612 | VA | |
| Previous Owner | $24,087 | Stand Alone Second | |
| Previous Owner | $76,175 | FHA |
Property History
| Date | Event | Price | Change | Sq Ft Price |
|---|---|---|---|---|
| 10/30/2017 10/30/17 | Sold | $75,000 | -11.7% | $67 / Sq Ft |
| 09/05/2017 09/05/17 | Pending | -- | -- | -- |
| 08/17/2017 08/17/17 | For Sale | $84,900 | 0.0% | $76 / Sq Ft |
| 08/11/2017 08/11/17 | Pending | -- | -- | -- |
| 08/07/2017 08/07/17 | For Sale | $84,900 | 0.0% | $76 / Sq Ft |
| 08/02/2017 08/02/17 | Pending | -- | -- | -- |
| 07/18/2017 07/18/17 | For Sale | $84,900 | 0.0% | $76 / Sq Ft |
| 07/12/2017 07/12/17 | Pending | -- | -- | -- |
| 07/05/2017 07/05/17 | For Sale | $84,900 | +197.9% | $76 / Sq Ft |
| 02/28/2017 02/28/17 | Sold | $28,500 | -12.3% | $31 / Sq Ft |
| 02/04/2017 02/04/17 | Pending | -- | -- | -- |
| 01/18/2017 01/18/17 | Price Changed | $32,500 | -7.1% | $35 / Sq Ft |
| 01/03/2017 01/03/17 | For Sale | $35,000 | -- | $38 / Sq Ft |
Tax History Compared to Growth
Tax History
| Year | Tax Paid | Tax Assessment Tax Assessment Total Assessment is a certain percentage of the fair market value that is determined by local assessors to be the total taxable value of land and additions on the property. | Land | Improvement |
|---|---|---|---|---|
| 2024 | $591 | $53,400 | $0 | $0 |
| 2023 | $564 | $44,700 | $0 | $0 |
| 2022 | $560 | $33,400 | $0 | $0 |
| 2021 | $1,076 | $29,800 | $0 | $0 |
| 2020 | $507 | $25,700 | $0 | $0 |
| 2019 | $500 | $23,300 | $0 | $0 |
| 2018 | $1,006 | $22,000 | $0 | $0 |
| 2017 | $946 | $22,000 | $0 | $0 |
| 2016 | $1,427 | $21,600 | $0 | $0 |
| 2015 | $825 | $21,500 | $0 | $0 |
| 2014 | $490 | $20,700 | $0 | $0 |
| 2012 | -- | $22,800 | $22,800 | $0 |
Agents Affiliated with this Home
-
C
Seller's Agent in 2017
Craig Hutchins
Liberty Way Realty MI LLC
-
James Altene

Seller's Agent in 2017
James Altene
Keller Williams Premier
(248) 260-6212
8 in this area
207 Total Sales
-
Katie Hutchins

Seller Co-Listing Agent in 2017
Katie Hutchins
Liberty Way Realty
(810) 417-1281
16 Total Sales
-
C
Buyer's Agent in 2017
Carey Lee
EXP Realty Main
Map
Source: Realcomp
MLS Number: 217000173
APN: 07-36-505-009
- 1484 Ronnie St
- 4243 Moulton Dr
- 1425 W Judd Rd
- 4147 Carmanwood Dr
- 2093 Kingswood Dr
- 4323 Ashlawn Dr
- 1508 W Bristol Rd
- 4437 Stoney Ridge Rd
- 2055 Gerard St
- 1304 Pickwick Place
- 4469 Thrushfield Ct
- 4425 Old Colony Dr
- 2057 Forest Heights Dr
- 1111 W Mclean Ave
- 1454 Stephens Ave
- 3353 Southgate Dr
- 1081 W Parkwood Ave
- 1051 W Mclean Ave
- 1073 W Bristol Rd
- 3296 Brookgate Dr
