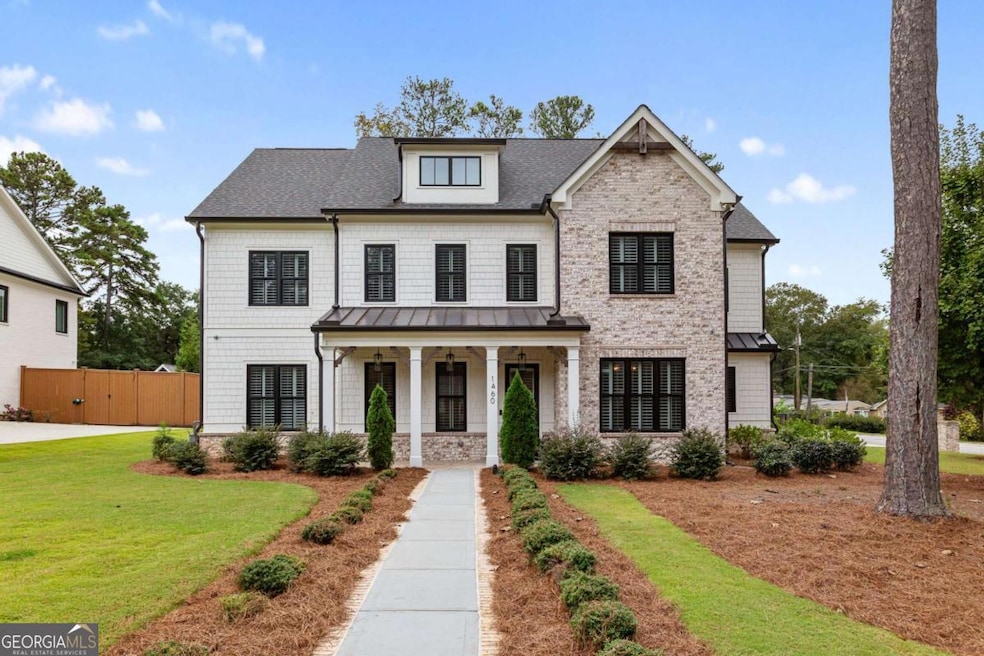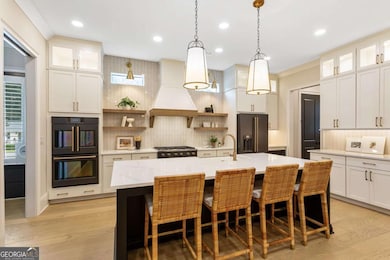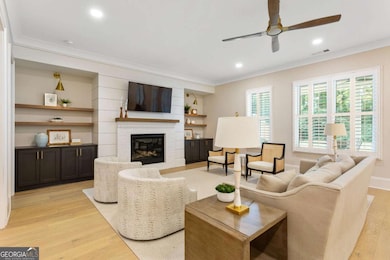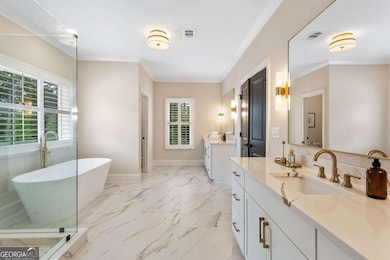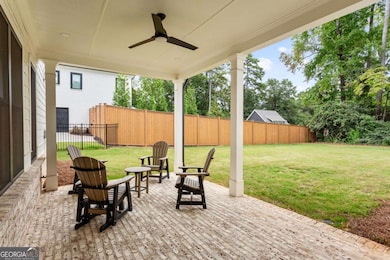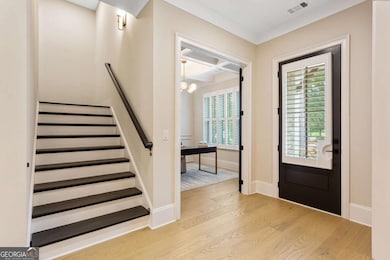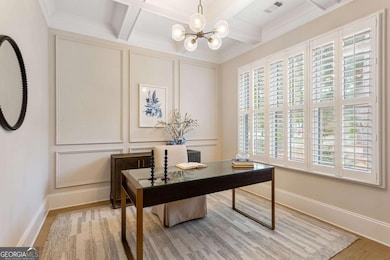1460 Memory Ln SE Smyrna, GA 30080
Estimated payment $8,694/month
Highlights
- 0.45 Acre Lot
- Dining Room Seats More Than Twelve
- Traditional Architecture
- Campbell High School Rated A-
- Freestanding Bathtub
- Wood Flooring
About This Home
Welcome to 1460 Memory Lane SE, a dazzling executive residence in the heart of Smyrna's coveted Forest Hills community. With 5 bedrooms, 4.5 baths, and over 4,450 sq ft of elegant living space, this is a home that balances grand scale with thoughtful details. Set on a manicured corner lot with a fenced backyard and covered patio, this property is made for both entertaining and quiet enjoyment. Inside, you'll find exquisite finishes at every turn: crown molding, coffered ceilings, wainscoting accents, gleaming hardwoods, upgraded lighting, and plantation shutters. On the main level: - A gracious home office perfect for remote work or study. - A formal dining room and elegant living room with fireplace and custom built-in cabinetry. - A gourmet kitchen boasting abundant cabinetry, double ovens, a central island with seating, and room for a coffee bar. - A downstairs suite perfect for in-law, teen, or guest quarters. - A mudroom connecting the home to a 3-car garage. Upstairs, a central loft / family room offers flexible space for play, media, or relaxation. The primary suite is oversized and serene, featuring dual vanities, a stand-alone soaking tub, glass-enclosed step-in shower, and a custom closet system. Additional bedrooms are generously sized, each connecting to full baths. A spacious laundry room, complete with sink, is ideally located near the bedrooms. Don't overlook the 545 sq ft insulated attic, ready to serve as storage or even a future expansion opportunity. This is more than a house - it's a refined lifestyle in Smyrna's most desirable enclave. Easy access to local shopping, dining, parks, and highways make this both a retreat and a hub. Don't miss your chance to call it home.
Home Details
Home Type
- Single Family
Est. Annual Taxes
- $12,786
Year Built
- Built in 2022
Lot Details
- 0.45 Acre Lot
- Back Yard Fenced
- Corner Lot
- Level Lot
Home Design
- Traditional Architecture
- Brick Exterior Construction
- Slab Foundation
- Composition Roof
- Metal Roof
- Concrete Siding
Interior Spaces
- 4,450 Sq Ft Home
- 2-Story Property
- Bookcases
- Crown Molding
- High Ceiling
- Ceiling Fan
- Gas Log Fireplace
- Double Pane Windows
- Plantation Shutters
- Mud Room
- Entrance Foyer
- Family Room with Fireplace
- Dining Room Seats More Than Twelve
- Breakfast Room
- Home Office
- Loft
- Bonus Room
Kitchen
- Breakfast Bar
- Double Oven
- Microwave
- Dishwasher
- Kitchen Island
- Disposal
Flooring
- Wood
- Carpet
- Tile
Bedrooms and Bathrooms
- Walk-In Closet
- In-Law or Guest Suite
- Freestanding Bathtub
- Soaking Tub
Laundry
- Laundry Room
- Laundry on upper level
Home Security
- Carbon Monoxide Detectors
- Fire and Smoke Detector
Parking
- 3 Car Garage
- Parking Accessed On Kitchen Level
- Side or Rear Entrance to Parking
- Garage Door Opener
Outdoor Features
- Patio
Location
- Property is near schools
- Property is near shops
Schools
- Smyrna Elementary School
- Campbell Middle School
- Campbell High School
Utilities
- Forced Air Zoned Heating and Cooling System
- Heating System Uses Natural Gas
- Tankless Water Heater
- Gas Water Heater
- High Speed Internet
- Phone Available
- Cable TV Available
Community Details
- No Home Owners Association
- Forest Hills Subdivision
Listing and Financial Details
- Tax Lot 12
Map
Home Values in the Area
Average Home Value in this Area
Tax History
| Year | Tax Paid | Tax Assessment Tax Assessment Total Assessment is a certain percentage of the fair market value that is determined by local assessors to be the total taxable value of land and additions on the property. | Land | Improvement |
|---|---|---|---|---|
| 2025 | $12,786 | $470,772 | $68,000 | $402,772 |
| 2024 | $12,786 | $470,772 | $68,000 | $402,772 |
| 2023 | $11,854 | $436,464 | $60,000 | $376,464 |
| 2022 | $1,477 | $54,000 | $54,000 | $0 |
| 2021 | $1,484 | $54,000 | $54,000 | $0 |
| 2020 | $3,527 | $128,304 | $60,000 | $68,304 |
| 2019 | $424 | $128,304 | $60,000 | $68,304 |
| 2018 | $423 | $118,696 | $60,000 | $58,696 |
| 2017 | $340 | $112,344 | $56,000 | $56,344 |
| 2016 | $344 | $99,636 | $48,000 | $51,636 |
| 2015 | $372 | $87,636 | $36,000 | $51,636 |
| 2014 | $378 | $77,268 | $0 | $0 |
Property History
| Date | Event | Price | List to Sale | Price per Sq Ft | Prior Sale |
|---|---|---|---|---|---|
| 11/05/2025 11/05/25 | Pending | -- | -- | -- | |
| 10/02/2025 10/02/25 | For Sale | $1,450,000 | +21.3% | $326 / Sq Ft | |
| 12/01/2022 12/01/22 | Sold | $1,195,000 | 0.0% | $269 / Sq Ft | View Prior Sale |
| 11/07/2022 11/07/22 | Pending | -- | -- | -- | |
| 10/06/2022 10/06/22 | For Sale | $1,195,000 | +165.6% | $269 / Sq Ft | |
| 10/15/2019 10/15/19 | Sold | $450,000 | -10.0% | $209 / Sq Ft | View Prior Sale |
| 09/12/2019 09/12/19 | Pending | -- | -- | -- | |
| 08/30/2019 08/30/19 | For Sale | $500,000 | -- | $232 / Sq Ft |
Purchase History
| Date | Type | Sale Price | Title Company |
|---|---|---|---|
| Special Warranty Deed | $1,195,000 | -- | |
| Warranty Deed | -- | -- | |
| Warranty Deed | $450,000 | -- |
Mortgage History
| Date | Status | Loan Amount | Loan Type |
|---|---|---|---|
| Open | $795,000 | New Conventional |
Source: Georgia MLS
MLS Number: 10617244
APN: 17-0557-0-006-0
- 1483 Collier Dr SE
- 3126 Wills St SE
- 3324 Pretty Branch Dr SE
- 3028 Montclair Cir SE
- 3211 Collier Gate Ct SE
- 3018 Montclair Cir SE Unit 57
- 1203 Vinings Forest Ln SE Unit 12
- 3064 Montclair Cir SE
- 1303 Vinings Forest Ln SE
- 3230 Collier Gate Ct SE
- 812 Vinings Forest Ln SE Unit 812
- 1652 Mosaic Way
- 1582 Mosaic Way Unit 1582
- 3364 Dunn St SE
- 1583 Mosaic Way
- 1552 Mosaic Way
- 1560 Mosaic Way
