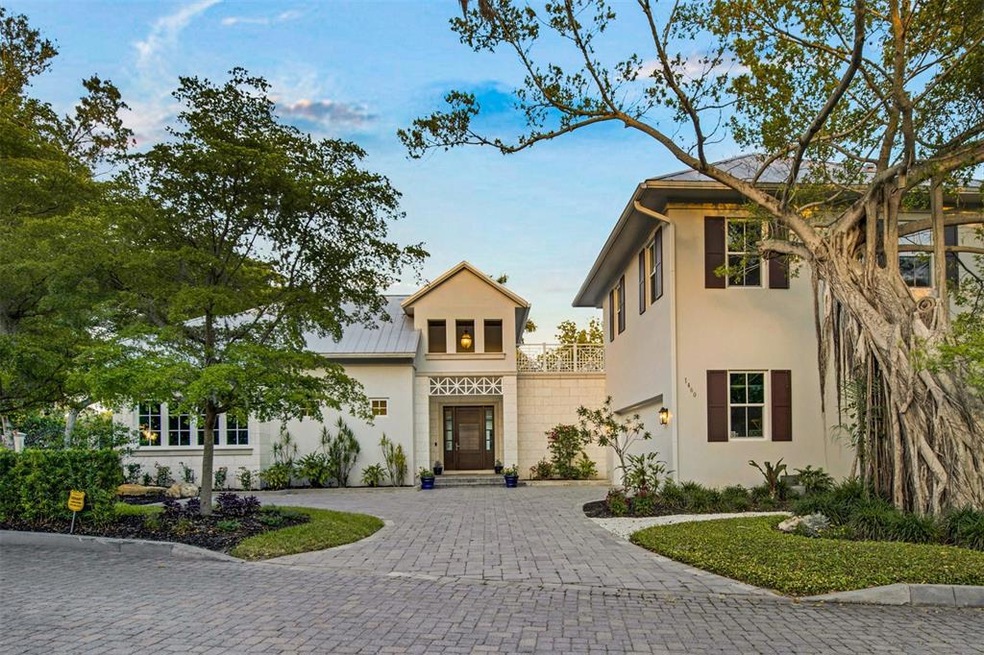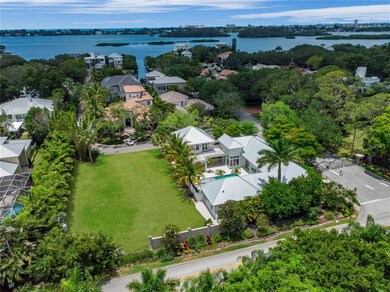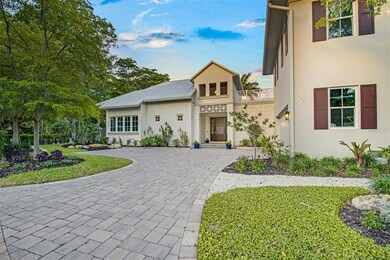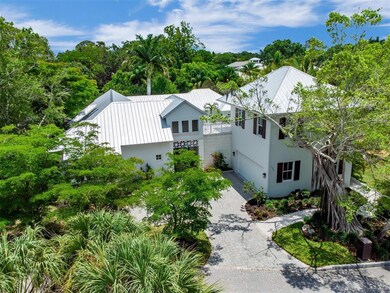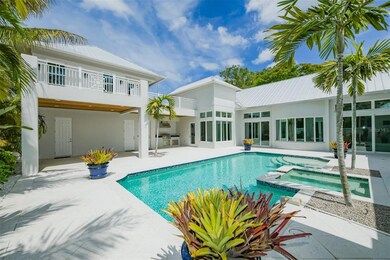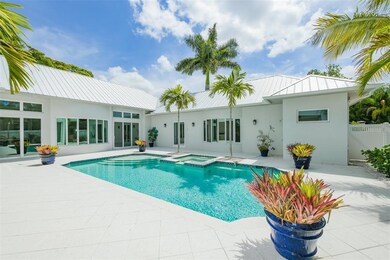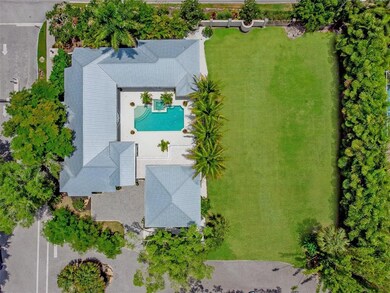
1460 Rebecca Ln Sarasota, FL 34231
South Sarasota NeighborhoodHighlights
- Marina
- Water access To Gulf or Ocean
- Heated In Ground Pool
- Phillippi Shores Elementary School Rated A
- Boat Slip Deeded
- Custom Home
About This Home
As of October 2024BACK-UP OFFERS ENCOURAGED. Exceptional and Unique Custom Contemporary West Indies Courtyard style residence built in 2016 (Never Lived-In) with luxury, quality and style. Located in the Exclusive Gated community of Oyster Bay Landings with only 14 homesites and includes a DEEDED DOCK SLIP with direct access to the Intracoastal Waterway. The open concept living floor plan offers an enormous Great Room which is 50x20 and 19 foot ceilings with special effect Lutron lighting, and wonderful views of the backyard oasis! Gourmet cooks kitchen includes Quartz countertops, custom wood cabinetry, Wolf gas range with two ovens, Sub Zero refrigerator, Wolf microwave and dishwasher, wine cooler and a large concealed walk-in pantry. Master Suite is spacious with wonderful views of the pool, Premium His and Hers closets featuring lighted cabinetry and locking jewelry drawers, even a small washer/dryer in the Her's Closet! Beautiful Master Bath with marble flooring and counters, plus a Contemporary Claw Tub and shower. Two additional bedrooms with bathrooms are located in the main house as well as a large main laundry room. A generous sized private bonus room is upstairs above the garage and accessed from the pool courtyard. With it's own private bath, large great room(24x24) and private balcony this bonus room offers flexibility for a fourth bedroom, game room, office, In-Law Suite or Art Studio. The extremely private courtyard pool was built for family and entertaining! Outdoor kitchen, large open deck, generous covered area for shade, an outdoor shower plus a half bath under air conditioning. Just a short stroll within the gate to the DEEDED Dock Slip, with power and water available, add another dimension to the lifestyle! Direct access to the Intracoastal Waterway and about 10 minutes to the Gulf of Mexico, Sarasota Yacht Club and Marina Jacks! Special features and upgrades throughout this residence include Lutron Lighting, exceptional cabinetry, wood flooring, trim and quartz countertops. Wonderful school district with Magnet Schools 1st through 12th grade. The location is extremely convenient as it is just five minutes to the World-Renowned Siesta Key Beach, a few blocks to Morton's Market, Field Club, Sarasota Memorial, Publix and less than ten minutes to downtown Sarasota! Perfect for the discerning buyer! The additional lot next door is also available for expansion or adding a garage, office, studio or an in-law residence for expanded family. MLS# N6116026
Last Agent to Sell the Property
AYERS AND ASSOCIATES REAL ESTATE License #3014468 Listed on: 06/02/2021
Home Details
Home Type
- Single Family
Est. Annual Taxes
- $13,836
Year Built
- Built in 2015
Lot Details
- 0.3 Acre Lot
- Lot Dimensions are 140x103
- West Facing Home
- Vinyl Fence
- Mature Landscaping
- Corner Lot
- Oversized Lot
- Level Lot
- Irrigation
- Street paved with bricks
- Landscaped with Trees
- Property is zoned RSF1
HOA Fees
- $217 Monthly HOA Fees
Parking
- 2 Car Attached Garage
- Side Facing Garage
Home Design
- Custom Home
- Contemporary Architecture
- Florida Architecture
- Slab Foundation
- Metal Roof
- Concrete Siding
- Block Exterior
- Stucco
Interior Spaces
- 4,030 Sq Ft Home
- 2-Story Property
- Open Floorplan
- Built-In Features
- Tray Ceiling
- Cathedral Ceiling
- French Doors
- Sliding Doors
- Great Room
- Family Room Off Kitchen
- Combination Dining and Living Room
- Bonus Room
- Inside Utility
- Pool Views
Kitchen
- Eat-In Kitchen
- Range
- Microwave
- Dishwasher
- Wine Refrigerator
- Stone Countertops
- Disposal
Flooring
- Engineered Wood
- Brick
- Marble
- Tile
Bedrooms and Bathrooms
- 4 Bedrooms
- Primary Bedroom on Main
- Walk-In Closet
- Dual Sinks
- Bathtub With Separate Shower Stall
Laundry
- Laundry Room
- Dryer
- Washer
Pool
- Heated In Ground Pool
- Heated Spa
- In Ground Spa
- Gunite Pool
- Outdoor Shower
Outdoor Features
- Water access To Gulf or Ocean
- Access To Intracoastal Waterway
- Access To Marina
- Property is near a marina
- Access to Saltwater Canal
- No Wake Zone
- Boat Slip Deeded
- Dock made with Composite Material
- Balcony
- Covered patio or porch
- Outdoor Kitchen
- Exterior Lighting
- Outdoor Grill
Location
- Property is near a golf course
Schools
- Phillippi Shores Elementary School
- Brookside Middle School
- Riverview High School
Utilities
- Zoned Heating and Cooling
- 1 Water Well
- Cable TV Available
Listing and Financial Details
- Visit Down Payment Resource Website
- Tax Lot 8
- Assessor Parcel Number 0076150060
Community Details
Overview
- Association fees include common area taxes, management, private road, recreational facilities
- Casey Management Randy Or Taylor Association, Phone Number (941) 922-3391
- Oyster Bay Estates Community
- Oyster Bay Landings Subdivision
- The community has rules related to deed restrictions, allowable golf cart usage in the community
Recreation
- Marina
Security
- Gated Community
Ownership History
Purchase Details
Home Financials for this Owner
Home Financials are based on the most recent Mortgage that was taken out on this home.Purchase Details
Home Financials for this Owner
Home Financials are based on the most recent Mortgage that was taken out on this home.Purchase Details
Purchase Details
Similar Homes in Sarasota, FL
Home Values in the Area
Average Home Value in this Area
Purchase History
| Date | Type | Sale Price | Title Company |
|---|---|---|---|
| Warranty Deed | $3,800,000 | None Listed On Document | |
| Warranty Deed | $3,293,000 | Berlin Patten Ebling Pllc | |
| Interfamily Deed Transfer | -- | Attorney | |
| Special Warranty Deed | $2,300,000 | None Available |
Mortgage History
| Date | Status | Loan Amount | Loan Type |
|---|---|---|---|
| Open | $3,040,000 | Credit Line Revolving | |
| Previous Owner | $2,418,000 | New Conventional |
Property History
| Date | Event | Price | Change | Sq Ft Price |
|---|---|---|---|---|
| 10/28/2024 10/28/24 | Sold | $3,800,000 | -2.4% | $943 / Sq Ft |
| 10/03/2024 10/03/24 | Pending | -- | -- | -- |
| 09/23/2024 09/23/24 | For Sale | $3,895,000 | +18.3% | $967 / Sq Ft |
| 03/15/2022 03/15/22 | Sold | $3,293,000 | -17.4% | $817 / Sq Ft |
| 01/02/2022 01/02/22 | Pending | -- | -- | -- |
| 06/17/2021 06/17/21 | Price Changed | $3,985,000 | -27.5% | $989 / Sq Ft |
| 06/01/2021 06/01/21 | For Sale | $5,495,000 | -- | $1,364 / Sq Ft |
Tax History Compared to Growth
Tax History
| Year | Tax Paid | Tax Assessment Tax Assessment Total Assessment is a certain percentage of the fair market value that is determined by local assessors to be the total taxable value of land and additions on the property. | Land | Improvement |
|---|---|---|---|---|
| 2024 | $30,965 | $2,761,500 | $811,500 | $1,950,000 |
| 2023 | $30,965 | $2,594,400 | $765,600 | $1,828,800 |
| 2022 | $13,900 | $1,139,061 | $0 | $0 |
| 2021 | $13,836 | $1,105,884 | $0 | $0 |
| 2020 | $13,927 | $1,090,615 | $0 | $0 |
| 2019 | $13,536 | $1,066,095 | $0 | $0 |
| 2018 | $13,293 | $1,046,217 | $0 | $0 |
| 2017 | $13,248 | $1,024,698 | $0 | $0 |
| 2016 | $15,356 | $1,239,300 | $410,700 | $828,600 |
| 2015 | $4,463 | $407,800 | $407,800 | $0 |
| 2014 | $2,814 | $165,400 | $0 | $0 |
Agents Affiliated with this Home
-
A
Seller's Agent in 2024
Andrew Tanner
PREMIER SOTHEBY'S INTERNATIONAL REALTY
-
R
Buyer's Agent in 2024
Renee Preininger
SARASOTA TRUST REALTY COMPANY
-
K
Seller's Agent in 2022
Kelley Ann Ayers
AYERS AND ASSOCIATES REAL ESTATE
-
K
Seller Co-Listing Agent in 2022
Katheren Ayers
AYERS AND ASSOCIATES REAL ESTATE
-
B
Buyer's Agent in 2022
Ben Nathan
COLDWELL BANKER REALTY
Map
Source: Stellar MLS
MLS Number: N6115705
APN: 0076-15-0060
- 4307 Camino Real
- 1530 Pine Bay Dr
- 1621 Pine Bay Dr
- 4431 Camino Real
- 1575 Eastbrook Dr
- 1137 N Lake Shore Dr
- 1801 Worrington St
- 1521 S Lake Shore Dr
- 1543 Eastbrook Dr
- 1804 N Lake Shore Dr
- 1802 Robinhood St
- 1817 Ivanhoe St
- 1610 S Lake Shore Dr
- 4013 Red Rock Ln
- 1837 Worrington St
- 1842 Kenilworth St
- 4505 Camino Real
- 1583 Hansen St
- 1840 Glengary St
- 1401 Crocker St
