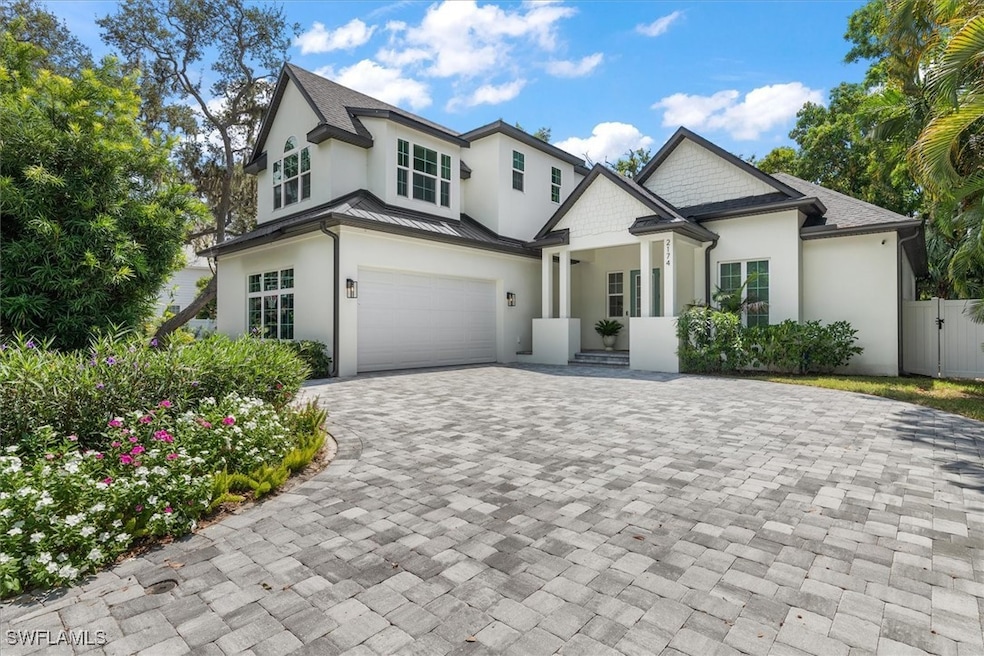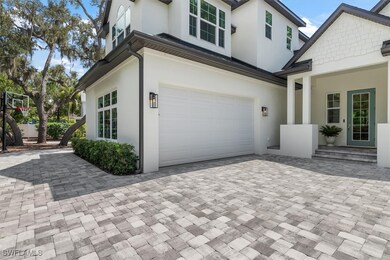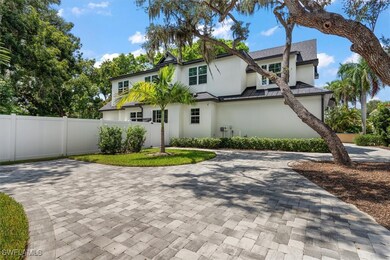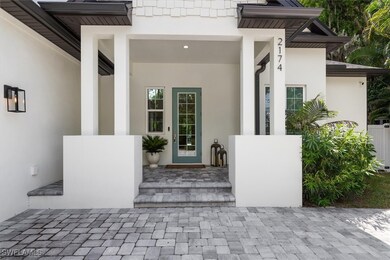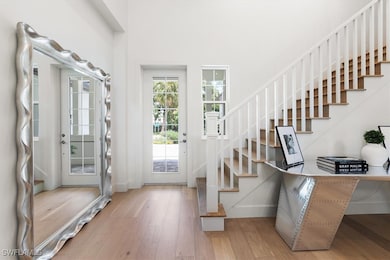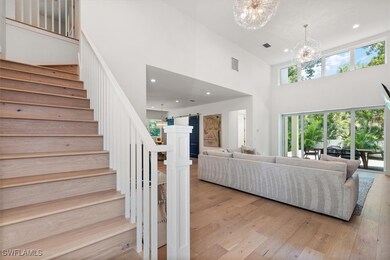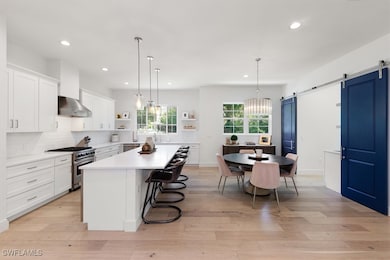
2174 Mcclellan Pkwy Sarasota, FL 34239
Southside NeighborhoodEstimated payment $23,167/month
Highlights
- Saltwater Pool
- Maid or Guest Quarters
- Main Floor Bedroom
- Southside Elementary School Rated A
- Wood Flooring
- Outdoor Kitchen
About This Home
Enjoy complete peace of mind with a FIRST FLOOR ELEVATION of 20.' FT ABOVE SEA LEVEL & AVERAGE GRADE AT RESIDENCE at 18'. *NO HURRICANE DAMAGE* This stunning custom-built, coastal contemporary WEST OF TRAIL residence in McClellan Park is a true gem! Completed in June 2022, this spacious residence features 5 bedrooms, 4.5 baths, and an in-home elevator, offering comfort and convenience across two levels. This residence features new high-end fixtures, as well as impact windows and doors. The impressive Great Room with volume ceilings and elegant wood flooring creates an inviting space for relaxation and entertaining with recently added fireplace tv accent wall. The adjacent gourmet kitchen boasts custom cabinetry, expansive Quartz countertops, large island, and walk-in pantry. High-end Viking stainless steel appliances include a natural gas cooktop and dual ovens, perfect for culinary enthusiasts. The luxurious first-floor Primary Bedroom features a custom walk-in closet and sliding glass doors that open to the backyard pool oasis. The en-suite bath is a spa-like retreat with a freestanding soaking tub, a glass-enclosed shower with a rainfall showerhead, and dual sinks. The private, fenced, and gated, backyard is a true paradise. The gas-heated, saltwater pool showcases a pebble tec finish and pavers, and the covered lanai area and outdoor kitchen are ideal for gatherings. An adjacent bonus, entertainment room with a wet bar adds extra space for relaxation and fun. The second level, accessible by custom stairway or elevator provides an ideal family or guest retreat with 4 additional bedrooms and 2 1/2 bathrooms. The wrap-around paver driveway offers access from both McClellan Parkway and Wewa Drive and has ample parking for guests and residents alike. Recent home upgrades include a whole-house water filtration system, which provides clean, filtered water from every tap. Additionally, a newly drilled well offers significant savings on lawn irrigation. Situated on a CORNER LOT and surrounded by new landscaping and trees in the desirable McClellan Park neighborhood, this home is conveniently close to Southside Elementary, Southside Village, Downtown Sarasota, Sarasota Memorial Hospital, Marina Jack, Bayfront Park, Siesta Key, Lido Beach, and St. Armands Circle. A true blend of luxury, comfort, and style this home is the perfect setting for both relaxed living and sophisticated entertaining. Don’t miss your chance to own this remarkable home in one of Sarasota’s most coveted communities! Furnishings are negotiable.
Home Details
Home Type
- Single Family
Est. Annual Taxes
- $32,977
Year Built
- Built in 2022
Lot Details
- 0.3 Acre Lot
- Lot Dimensions are 110 x 85 x 110 x 143
- North Facing Home
- Corner Lot
- Sprinkler System
Parking
- 2 Car Attached Garage
- Garage Door Opener
Home Design
- Shingle Roof
- Stucco
Interior Spaces
- 3,478 Sq Ft Home
- 2-Story Property
- Elevator
- Wet Bar
- Furnished or left unfurnished upon request
- High Ceiling
- Great Room
- Family Room
- Home Office
- Wood Flooring
Kitchen
- Breakfast Bar
- Double Self-Cleaning Oven
- Gas Cooktop
- Microwave
- Freezer
- Dishwasher
- Disposal
Bedrooms and Bathrooms
- 5 Bedrooms
- Main Floor Bedroom
- Split Bedroom Floorplan
- Closet Cabinetry
- Maid or Guest Quarters
- Dual Sinks
- Bathtub
- Separate Shower
Laundry
- Dryer
- Washer
- Laundry Tub
Home Security
- Impact Glass
- High Impact Door
- Fire and Smoke Detector
Outdoor Features
- Saltwater Pool
- Open Patio
- Outdoor Kitchen
- Outdoor Grill
- Porch
Utilities
- Central Heating and Cooling System
- Water Purifier
- Cable TV Available
Community Details
- No Home Owners Association
Listing and Financial Details
- Legal Lot and Block 8 / H
- Assessor Parcel Number 2038-02-0042
Map
Home Values in the Area
Average Home Value in this Area
Tax History
| Year | Tax Paid | Tax Assessment Tax Assessment Total Assessment is a certain percentage of the fair market value that is determined by local assessors to be the total taxable value of land and additions on the property. | Land | Improvement |
|---|---|---|---|---|
| 2024 | $32,977 | $2,308,024 | -- | -- |
| 2023 | $32,977 | $2,240,800 | $796,000 | $1,444,800 |
| 2022 | $7,592 | $575,200 | $575,200 | $0 |
| 2021 | $6,530 | $418,500 | $418,500 | $0 |
| 2020 | $6,193 | $372,000 | $348,600 | $23,400 |
| 2019 | $8,047 | $489,700 | $465,200 | $24,500 |
| 2018 | $8,099 | $491,500 | $450,200 | $41,300 |
| 2017 | $9,042 | $545,300 | $470,300 | $75,000 |
| 2016 | $8,091 | $575,000 | $499,900 | $75,100 |
| 2015 | $7,184 | $510,500 | $439,900 | $70,600 |
| 2014 | $6,218 | $272,976 | $0 | $0 |
Property History
| Date | Event | Price | Change | Sq Ft Price |
|---|---|---|---|---|
| 02/06/2025 02/06/25 | Price Changed | $3,690,000 | 0.0% | $1,061 / Sq Ft |
| 02/05/2025 02/05/25 | Price Changed | $3,690,000 | -4.2% | $1,061 / Sq Ft |
| 01/12/2025 01/12/25 | Price Changed | $3,850,000 | 0.0% | $1,107 / Sq Ft |
| 01/12/2025 01/12/25 | For Sale | $3,850,000 | 0.0% | $1,107 / Sq Ft |
| 01/12/2025 01/12/25 | For Sale | $3,850,000 | -3.7% | $1,107 / Sq Ft |
| 12/10/2024 12/10/24 | Off Market | $3,999,000 | -- | -- |
| 12/01/2024 12/01/24 | Price Changed | $3,999,000 | -3.6% | $1,150 / Sq Ft |
| 11/05/2024 11/05/24 | Price Changed | $4,150,000 | +5.1% | $1,193 / Sq Ft |
| 09/11/2024 09/11/24 | For Sale | $3,950,000 | +27.4% | $1,136 / Sq Ft |
| 12/08/2022 12/08/22 | Sold | $3,100,000 | -6.0% | $891 / Sq Ft |
| 11/16/2022 11/16/22 | Pending | -- | -- | -- |
| 10/21/2022 10/21/22 | For Sale | $3,298,000 | +6.4% | $948 / Sq Ft |
| 10/03/2022 10/03/22 | Off Market | $3,100,000 | -- | -- |
| 08/18/2022 08/18/22 | For Sale | $3,298,000 | +16.3% | $948 / Sq Ft |
| 06/17/2022 06/17/22 | Sold | $2,836,000 | +5.2% | $815 / Sq Ft |
| 11/24/2021 11/24/21 | Pending | -- | -- | -- |
| 09/30/2021 09/30/21 | For Sale | $2,695,000 | +455.7% | $775 / Sq Ft |
| 01/24/2020 01/24/20 | Sold | $485,000 | -7.6% | $271 / Sq Ft |
| 11/15/2019 11/15/19 | Pending | -- | -- | -- |
| 06/26/2019 06/26/19 | Price Changed | $525,000 | -3.0% | $293 / Sq Ft |
| 01/23/2019 01/23/19 | Price Changed | $541,000 | -9.5% | $302 / Sq Ft |
| 07/20/2018 07/20/18 | For Sale | $598,000 | -- | $334 / Sq Ft |
Purchase History
| Date | Type | Sale Price | Title Company |
|---|---|---|---|
| Warranty Deed | $3,100,000 | -- | |
| Warranty Deed | $2,836,000 | None Listed On Document | |
| Warranty Deed | $485,000 | Attorney | |
| Personal Reps Deed | -- | None Available | |
| Warranty Deed | $5,300,000 | None Available | |
| Deed | $100 | -- |
Mortgage History
| Date | Status | Loan Amount | Loan Type |
|---|---|---|---|
| Open | $2,168,950 | New Conventional | |
| Previous Owner | $1,440,000 | Commercial |
Similar Homes in Sarasota, FL
Source: Florida Gulf Coast Multiple Listing Service
MLS Number: 224074856
APN: 2038-02-0042
- 2155 Oriole Dr
- 2100 Mcclellan Pkwy
- 1536 Sandpiper Ln
- 2315 Mcclellan Pkwy
- 1637 Hyde Park St
- 1677 Hyde Park St
- 2504 Mulberry Terrace
- 1732 Hillview St
- 1540 Hillview Dr
- 1679 Arlington St
- 1856 Hyde Park St
- 1827 Morris St
- 1783 Bayview Dr
- 1713 North Dr
- 1815 Grove St
- 1686 North Dr
- 1616 North Dr
- 1607 Flower Dr
- 1555 Flower Dr
- 1541 Flower Dr
- 1901 Hyde Park St Unit C
- 1901 Hyde Park St Unit G
- 1638 South Dr
- 1720 Spring Creek Dr
- 2102 Hillview St
- 2084 Grove St
- 2695 S East Ave
- 3218 S Osprey Ave
- 1688 Bahia Vista St
- 2141 Hyde Park St
- 1905 Goldenrod St
- 2153 Sunnyside Place
- 1354 Tearose Place
- 3350 S Osprey Ave Unit 211A
- 3360 S Osprey Ave Unit 210B
- 2216 Hibiscus St Unit 2216
- 2144 Webber St
- 2157 Bougainvillea St
- 3464 Camino Real
- 1865 Orchid St
