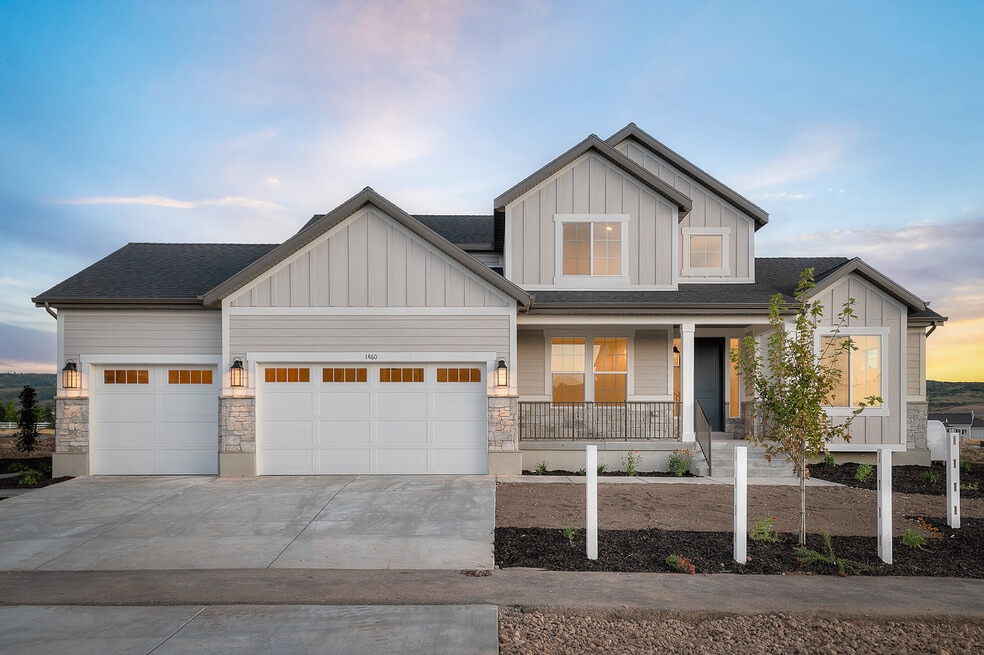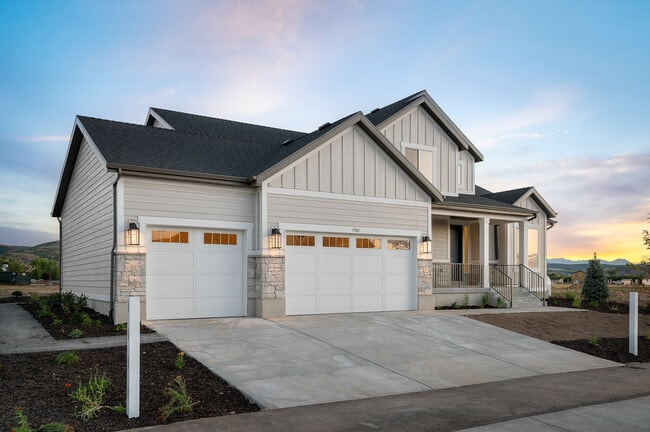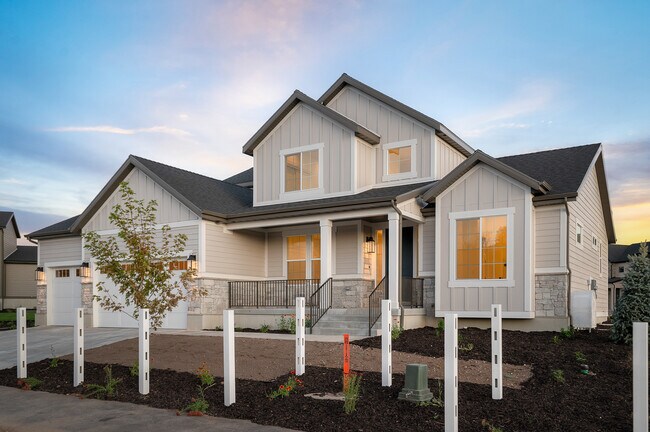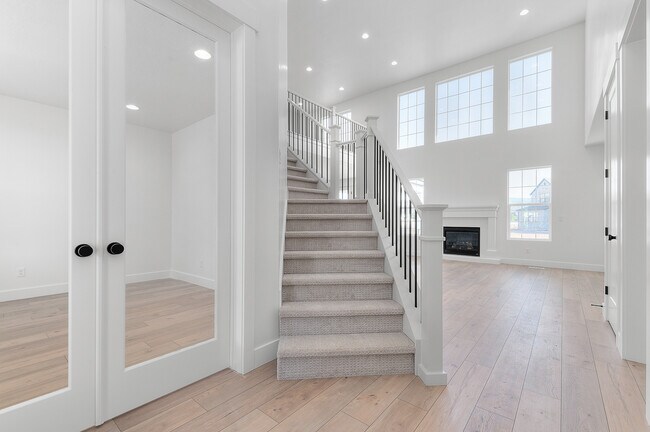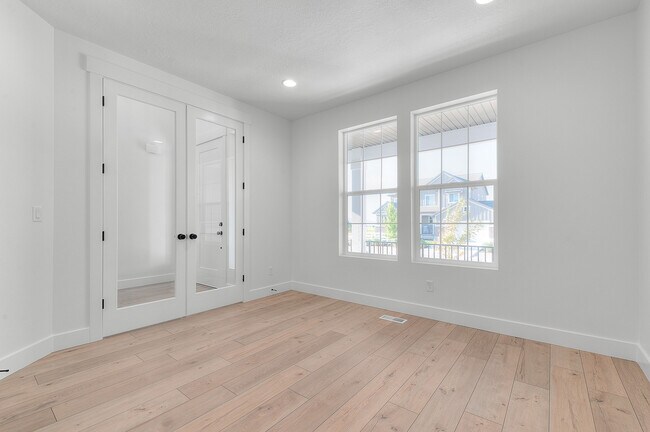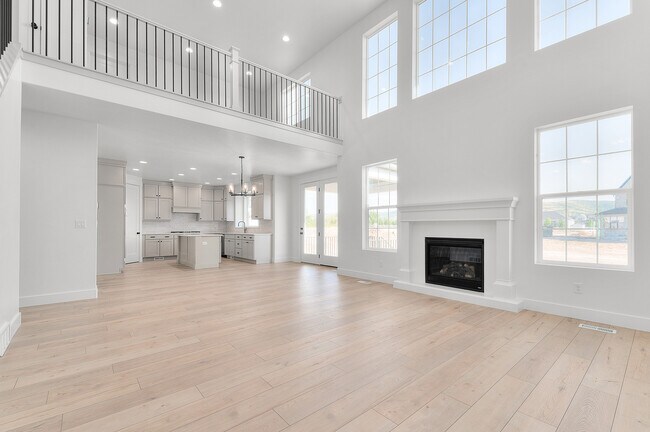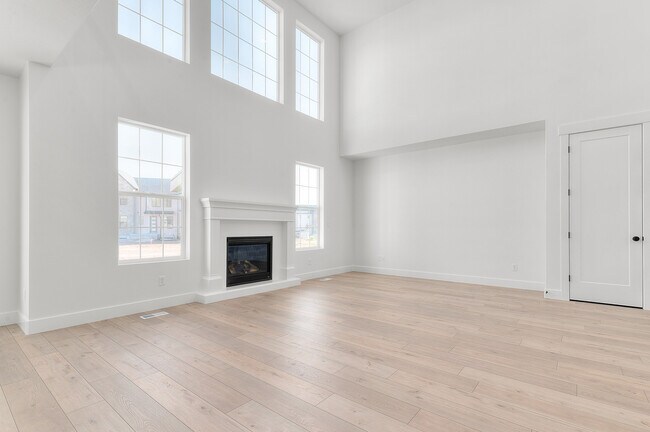
1460 Rocky Mountain Way Hideout, UT 84036
Stewart Ranches - SignatureEstimated payment $7,456/month
Highlights
- New Construction
- Pond in Community
- Pickleball Courts
- South Summit High School Rated 9+
- No HOA
- Fireplace
About This Home
The Hamilton is one of Ivory's most popular homes and provides what so many are looking for with todaya€TMs lifestyles; the beauty of a two-story with the convenience of main floor living. Enter the spectacular family room and you can't help but notice the two-story ceiling, large windows and an optional fireplace. It's a natural place for your family to gather as it opens to a spacious kitchen that's complete with island and corner pantry. A main floor owner's suite gives this plan its functionality and includes a stunning glass shower and double sinks. The main floor wouldna€TMt be complete without a flex room - use it as a formal living room or office. Upstairs, large bedrooms and an optional loft make a perfect play or study area. The Hamilton is a modern classic!...
Sales Office
All tours are by appointment only. Please contact sales office to schedule.
Home Details
Home Type
- Single Family
Parking
- 3 Car Garage
Home Design
- New Construction
Interior Spaces
- 2-Story Property
- Fireplace
Bedrooms and Bathrooms
- 5 Bedrooms
Community Details
Overview
- No Home Owners Association
- Pond in Community
Recreation
- Pickleball Courts
- Park
- Trails
Map
Other Move In Ready Homes in Stewart Ranches - Signature
About the Builder
- 1460 Rocky Mountain Way Unit 223
- 1431 Rocky Mountain Way
- 3019 S Rock View Dr
- 3019 S Rock View Dr Unit 107
- 3054 Clover Ct
- 1539 Rocky Mountain Way Unit 401
- 1633 Rocky Mountain Way
- Stewart Ranches - Signature
- 1040 High Country Ln
- 1040 High Country Ln Unit 76
- 689 Lazy Way Unit 1
- 798 Lazy Way
- 740 Lazy Way
- 850 Lazy Way
- 850 Lazy Way Unit 8
- 872 High Country Dr Unit 20
- 3770 S Woodland View Dr
- 201 E Country Ln S
- 7815 E Moon Dance Cir Unit 298
- 1176 N Francis Gate Cir
