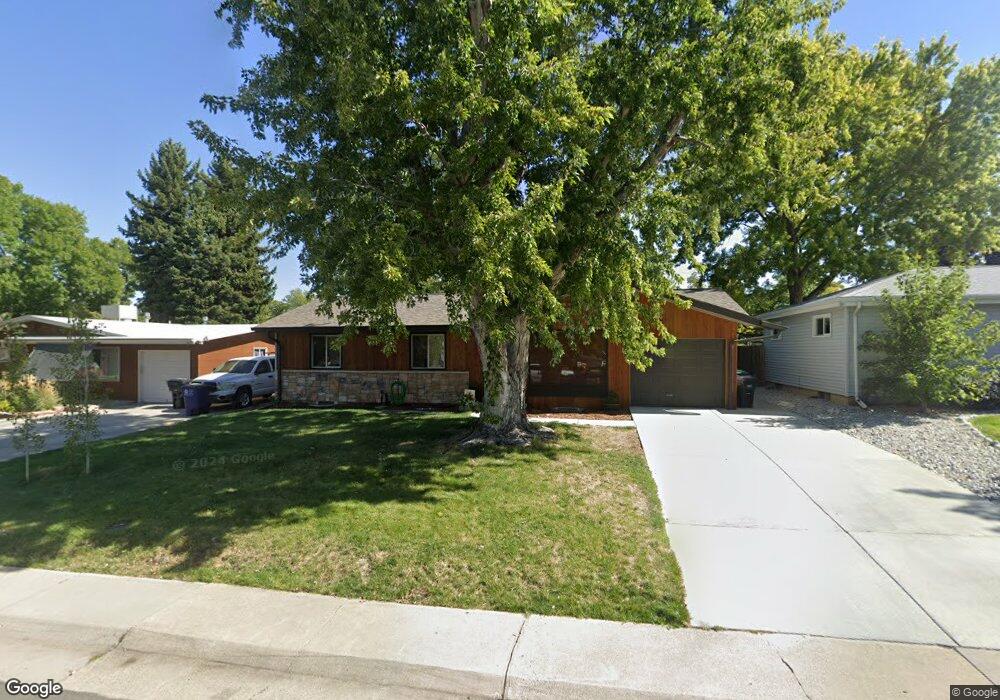1460 S Ivy Way Denver, CO 80224
Virginia Village NeighborhoodEstimated Value: $556,000 - $688,000
4
Beds
2
Baths
1,868
Sq Ft
$343/Sq Ft
Est. Value
About This Home
This home is located at 1460 S Ivy Way, Denver, CO 80224 and is currently estimated at $640,625, approximately $342 per square foot. 1460 S Ivy Way is a home located in Denver County with nearby schools including Hill Campus of Arts & Sciences, Highline Academy, and Montessori School of Denver.
Ownership History
Date
Name
Owned For
Owner Type
Purchase Details
Closed on
Dec 14, 2022
Sold by
Freeman Richard Alan
Bought by
Garbin Alexander and Duffy Aileen
Current Estimated Value
Home Financials for this Owner
Home Financials are based on the most recent Mortgage that was taken out on this home.
Original Mortgage
$540,000
Outstanding Balance
$523,796
Interest Rate
6.95%
Mortgage Type
New Conventional
Estimated Equity
$116,829
Purchase Details
Closed on
Sep 3, 2021
Sold by
Maes Amy J
Bought by
Freeman Richard Alan
Purchase Details
Closed on
Jul 30, 2021
Sold by
Maes Amy J and Maes Stephen C
Bought by
Maes Amy J
Purchase Details
Closed on
May 5, 2018
Sold by
Mills Christopher H and Mills Amy J
Bought by
Maes Amy J and Maes Stephen C
Home Financials for this Owner
Home Financials are based on the most recent Mortgage that was taken out on this home.
Original Mortgage
$178,062
Interest Rate
5.5%
Mortgage Type
FHA
Purchase Details
Closed on
Nov 27, 2002
Sold by
Smith Colin W
Bought by
Mills Christopher H and Mills Amy J
Home Financials for this Owner
Home Financials are based on the most recent Mortgage that was taken out on this home.
Original Mortgage
$175,600
Interest Rate
6.28%
Purchase Details
Closed on
Mar 10, 1999
Sold by
Collins Christine C
Bought by
Smith Colin W
Home Financials for this Owner
Home Financials are based on the most recent Mortgage that was taken out on this home.
Original Mortgage
$118,200
Interest Rate
6.73%
Purchase Details
Closed on
Jul 1, 1996
Sold by
Thompson W Bradley
Bought by
Collins Christine C
Home Financials for this Owner
Home Financials are based on the most recent Mortgage that was taken out on this home.
Original Mortgage
$117,793
Interest Rate
8.02%
Mortgage Type
FHA
Create a Home Valuation Report for This Property
The Home Valuation Report is an in-depth analysis detailing your home's value as well as a comparison with similar homes in the area
Home Values in the Area
Average Home Value in this Area
Purchase History
| Date | Buyer | Sale Price | Title Company |
|---|---|---|---|
| Garbin Alexander | $675,000 | -- | |
| Freeman Richard Alan | $560,000 | Fidelity National Title | |
| Maes Amy J | -- | None Available | |
| Maes Amy J | -- | None Available | |
| Mills Christopher H | $219,500 | Land Title Guarantee Company | |
| Smith Colin W | $147,750 | -- | |
| Collins Christine C | $119,900 | Land Title |
Source: Public Records
Mortgage History
| Date | Status | Borrower | Loan Amount |
|---|---|---|---|
| Open | Garbin Alexander | $540,000 | |
| Previous Owner | Maes Amy J | $178,062 | |
| Previous Owner | Mills Christopher H | $175,600 | |
| Previous Owner | Smith Colin W | $118,200 | |
| Previous Owner | Collins Christine C | $117,793 |
Source: Public Records
Tax History Compared to Growth
Tax History
| Year | Tax Paid | Tax Assessment Tax Assessment Total Assessment is a certain percentage of the fair market value that is determined by local assessors to be the total taxable value of land and additions on the property. | Land | Improvement |
|---|---|---|---|---|
| 2024 | $2,927 | $36,960 | $11,820 | $25,140 |
| 2023 | $2,864 | $36,960 | $11,820 | $25,140 |
| 2022 | $2,317 | $29,130 | $13,410 | $15,720 |
| 2021 | $2,236 | $29,960 | $13,790 | $16,170 |
| 2020 | $2,050 | $27,630 | $11,030 | $16,600 |
| 2019 | $1,993 | $27,630 | $11,030 | $16,600 |
| 2018 | $1,940 | $25,080 | $8,330 | $16,750 |
| 2017 | $1,935 | $25,080 | $8,330 | $16,750 |
| 2016 | $1,777 | $21,790 | $7,371 | $14,419 |
| 2015 | $1,702 | $21,790 | $7,371 | $14,419 |
| 2014 | $1,350 | $16,250 | $7,371 | $8,879 |
Source: Public Records
Map
Nearby Homes
- 1420 S Ivy Way
- 1390 S Jasmine Way
- 1525 S Holly St Unit 201
- 1525 S Holly St Unit 101
- 1575 S Grape St
- 1531 S Leyden St
- 1709 S Kearney St
- 1540 S Forest St
- 1290 S Forest St
- 1515 S Monaco Pkwy
- 1575 S Monaco Pkwy
- 1695 S Ginger Ct
- 5582 E Colorado Ave
- 1606 S Fairfax St
- 1250 S Monaco Street Pkwy Unit 49
- 1711 S Forest St
- 5175 E Mexico Ave
- 6342 E Mississippi Ave
- 6340 E Mississippi Ave
- 1199 S Monaco Pkwy
- 1470 S Ivy Way
- 1450 S Ivy Way
- 1480 S Ivy Way
- 1440 S Ivy Way
- 1465 S Ivy Way
- 1455 S Ivy Way
- 1475 S Ivy Way
- 1465 S Jersey Way
- 1485 S Ivy Way
- 1445 S Ivy Way
- 1475 S Jersey Way
- 1455 S Jersey Way
- 1430 S Ivy Way
- 1445 S Jersey Way
- 1485 S Jersey Way
- 1495 S Ivy Way
- 1435 S Ivy Way
- 1495 S Jersey Way
- 1435 S Jersey Way
- 1425 S Ivy Way
