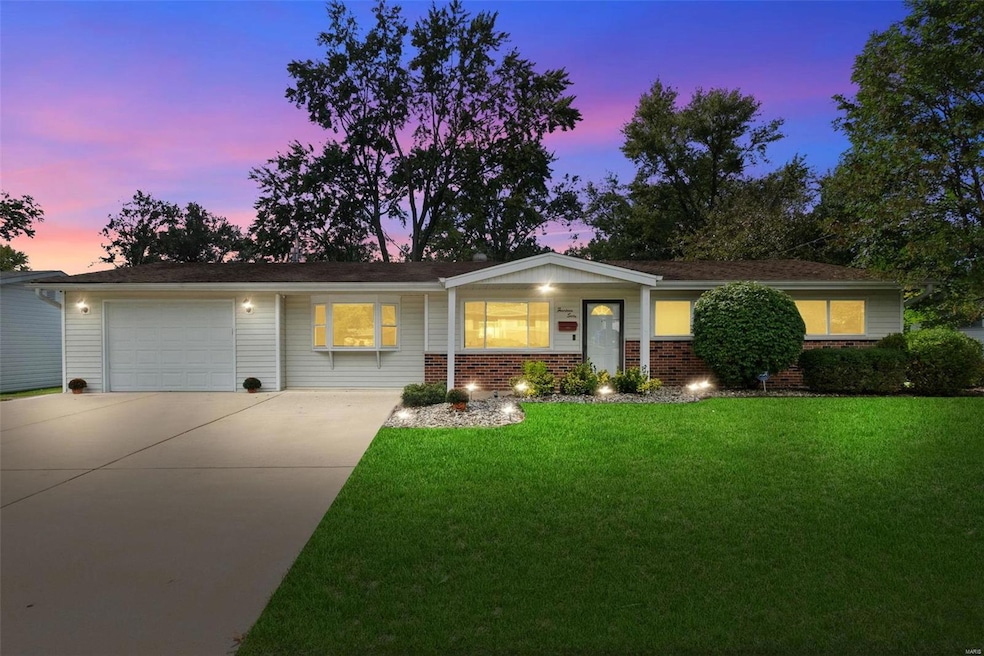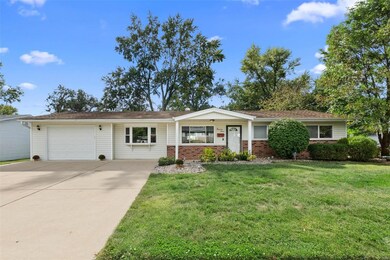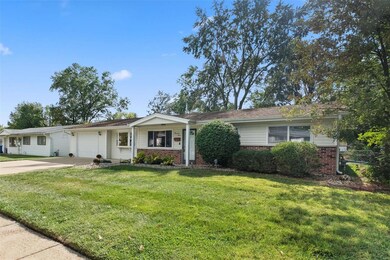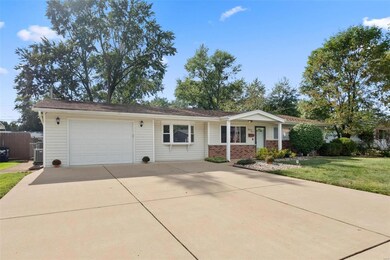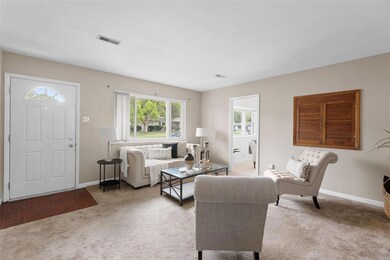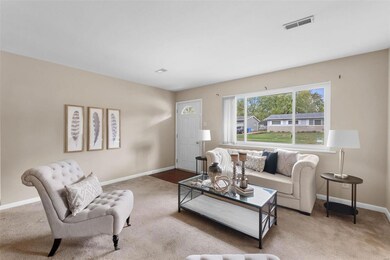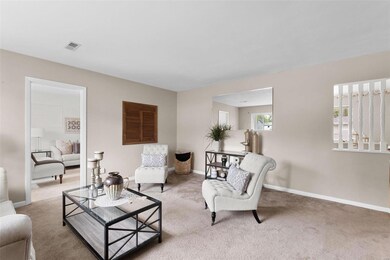
1460 Swallow Ln Florissant, MO 63031
Estimated Value: $156,121 - $168,000
Highlights
- Open Floorplan
- Bonus Room
- Covered patio or porch
- Ranch Style House
- Sun or Florida Room
- Breakfast Room
About This Home
As of November 2023This is it! Tucked away on a private street, this well-maintained Ranch has so much to offer! Curb appeal is evident with newer concrete driveway, meticulous landscaping on a level lot, exterior vinyl maintenance free siding and covered porch. This 3-bed, 1-bath home welcomes you into light filled open space with plenty of square footage for all to enjoy. Large living room flows naturally into family room with bay window offset by large eat-in kitchen loaded with cabinetry, appliances (including refrigerator) and an adequate amount of usable countertop space. Enclosed sunroom offers additional elbow room with a huge closet for supplemental storage; a plethora of opportunities for this space. Three bedrooms and a full bath are separate from main living space offering the privacy needed. Oversized 1-car garage with plenty of storage space plus additional storage closets. Large level fenced rear yard offers seclusion & peace. Occupancy Inspection is complete. Great location! MUST SEE!
Last Agent to Sell the Property
Worth Clark Realty License #2004036139 Listed on: 10/06/2023

Home Details
Home Type
- Single Family
Est. Annual Taxes
- $2,213
Year Built
- Built in 1962
Lot Details
- 7,523 Sq Ft Lot
- Fenced
- Level Lot
Parking
- 1 Car Attached Garage
- Oversized Parking
- Workshop in Garage
- Garage Door Opener
Home Design
- Ranch Style House
- Traditional Architecture
- Slab Foundation
- Vinyl Siding
Interior Spaces
- 1,332 Sq Ft Home
- Open Floorplan
- Tilt-In Windows
- Bay Window
- Sliding Doors
- Panel Doors
- Family Room
- Breakfast Room
- Combination Kitchen and Dining Room
- Bonus Room
- Sun or Florida Room
- Partially Carpeted
Kitchen
- Eat-In Kitchen
- Electric Oven or Range
- Microwave
- Dishwasher
Bedrooms and Bathrooms
- 3 Main Level Bedrooms
- 1 Full Bathroom
Outdoor Features
- Covered patio or porch
Schools
- Walker Elem. Elementary School
- Northwest Middle School
- Hazelwood West High School
Utilities
- Forced Air Heating and Cooling System
- Heating System Uses Gas
- Gas Water Heater
Listing and Financial Details
- Assessor Parcel Number 07K-54-1162
Ownership History
Purchase Details
Home Financials for this Owner
Home Financials are based on the most recent Mortgage that was taken out on this home.Purchase Details
Similar Homes in Florissant, MO
Home Values in the Area
Average Home Value in this Area
Purchase History
| Date | Buyer | Sale Price | Title Company |
|---|---|---|---|
| Harrison Rosalynn | -- | None Listed On Document | |
| Groves Walter A | -- | None Available |
Mortgage History
| Date | Status | Borrower | Loan Amount |
|---|---|---|---|
| Open | Harrison Rosalynn | $163,189 | |
| Previous Owner | Frances A | $5,000 |
Property History
| Date | Event | Price | Change | Sq Ft Price |
|---|---|---|---|---|
| 11/14/2023 11/14/23 | Sold | -- | -- | -- |
| 10/06/2023 10/06/23 | For Sale | $154,900 | -- | $116 / Sq Ft |
Tax History Compared to Growth
Tax History
| Year | Tax Paid | Tax Assessment Tax Assessment Total Assessment is a certain percentage of the fair market value that is determined by local assessors to be the total taxable value of land and additions on the property. | Land | Improvement |
|---|---|---|---|---|
| 2023 | $2,213 | $24,700 | $3,100 | $21,600 |
| 2022 | $1,968 | $19,550 | $3,100 | $16,450 |
| 2021 | $1,917 | $19,550 | $3,100 | $16,450 |
| 2020 | $1,803 | $17,310 | $3,100 | $14,210 |
| 2019 | $1,776 | $17,310 | $3,100 | $14,210 |
| 2018 | $1,578 | $14,120 | $2,810 | $11,310 |
| 2017 | $1,576 | $14,120 | $2,810 | $11,310 |
| 2016 | $1,490 | $13,150 | $2,050 | $11,100 |
| 2015 | $1,458 | $13,150 | $2,050 | $11,100 |
| 2014 | $1,481 | $13,770 | $3,020 | $10,750 |
Agents Affiliated with this Home
-
Kevin Curbow

Seller's Agent in 2023
Kevin Curbow
Worth Clark Realty
(314) 565-7868
1 in this area
102 Total Sales
-
Terra Treece

Buyer's Agent in 2023
Terra Treece
Epique Realty
5 in this area
62 Total Sales
Map
Source: MARIS MLS
MLS Number: MIS23056390
APN: 07K-54-1162
- 1420 Bluebird Dr
- 1520 Flicker Dr
- 1395 Bluebird Dr
- 1525 Aspen Dr
- 1480 Aspen Dr
- 1235 Flicker Dr
- 36 Loveland Dr
- 1155 Mullanphy Rd
- 1415 Madison Ln
- 2065 Splendor Dr
- 2126 Aristocrat Dr
- 890 Tyson Dr
- 2005 New Sun Dr
- 2032 New Sun Dr
- 17 Mary Ann Ct
- 1815 New Sun Ct Unit 1
- 915 Lindsay Ln
- 20 Hammes Dr
- 1914 High Sun Dr
- 995 Sherman Ln
- 1460 Swallow Ln
- 1440 Swallow Ln
- 1480 Swallow Ln
- 1465 Flicker Dr
- 1485 Flicker Dr
- 1445 Flicker Dr
- 1465 Swallow Ln
- 1420 Swallow Ln
- 1490 Swallow Ln
- 1445 Swallow Ln
- 1485 Swallow Ln
- 1425 Flicker Dr
- 1495 Flicker Dr
- 1425 Swallow Ln
- 1495 Swallow Ln
- 1500 Swallow Ln
- 1355 Loveland Dr
- 1460 Flicker Dr
- 1460 Bluebird Dr
- 1505 Flicker Dr
