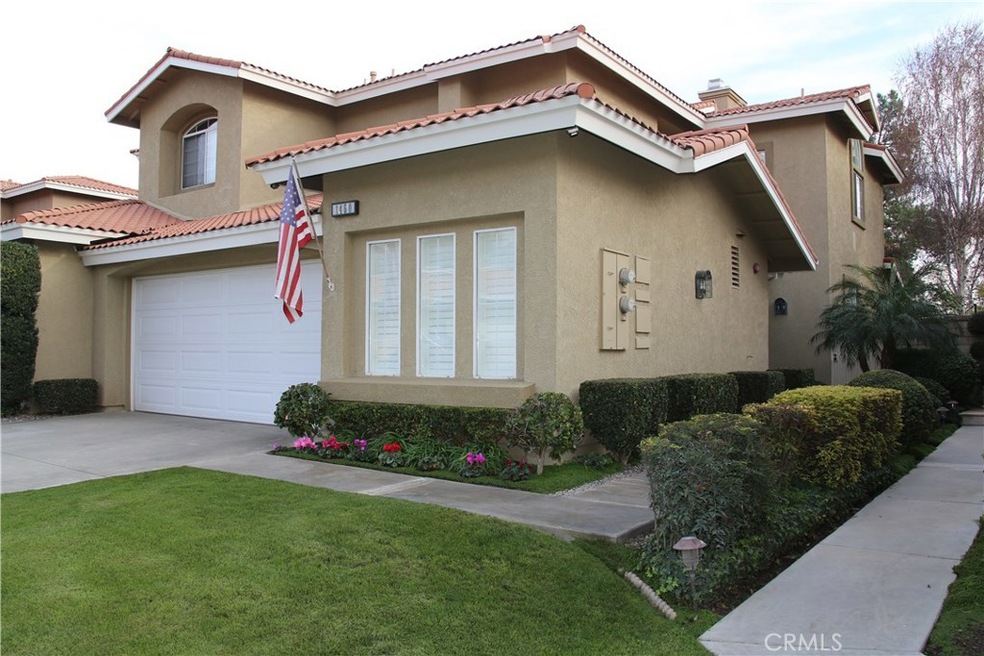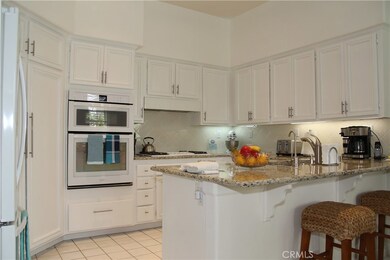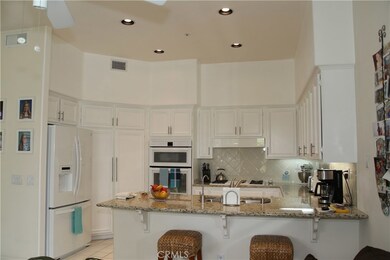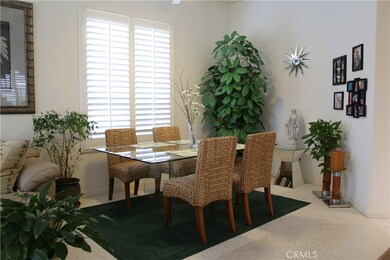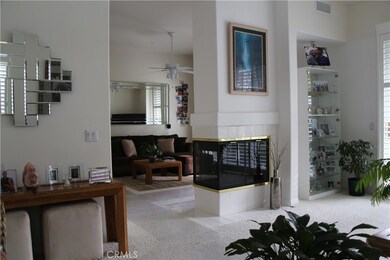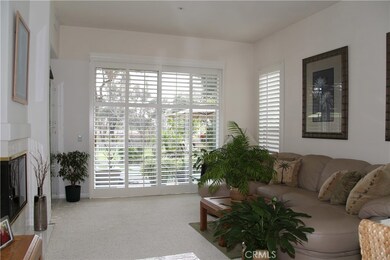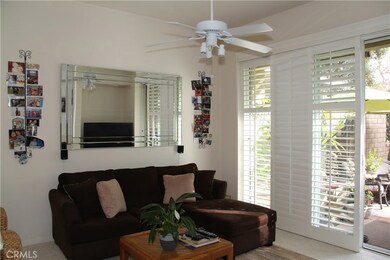
1460 Upland Hills Dr S Unit 151 Upland, CA 91786
Estimated Value: $862,481 - $1,063,000
Highlights
- Golf Course Community
- Primary Bedroom Suite
- Fireplace in Primary Bedroom Retreat
- Alta Loma High Rated A
- Golf Course View
- Cathedral Ceiling
About This Home
As of March 2018Located on the 14th Fairway of Upland Hills Country Club, beautiful 3 bedroom 3 bath, 2.5 car garage. Open Concept Contemporary home with beautiful kitchen and den open to the spacious patio for extended outdoor living. Luxury Master Retreat boasting see thru Fireplace in sitting area, spa tub, dual vanity. Second bedroom en suite, large landing for office space, one bedroom on main, laundry area. Plantation Shutters throughout, Light and Bright easy living. Additional features, Dual Zoned A/C and heating, reverse osmosis water filtration system in kitchen, permanent shelf and drawer liners.
Last Listed By
Nancy Ramsey
RE/MAX LAKESIDE License #00980086 Listed on: 01/16/2018

Property Details
Home Type
- Condominium
Est. Annual Taxes
- $4,935
Year Built
- Built in 1993
Lot Details
- 1 Common Wall
- Landscaped
HOA Fees
- $315 Monthly HOA Fees
Parking
- 2.5 Car Garage
Home Design
- Mediterranean Architecture
- Spanish Tile Roof
Interior Spaces
- 1,997 Sq Ft Home
- 2-Story Property
- Cathedral Ceiling
- Entrance Foyer
- Living Room with Fireplace
- Golf Course Views
- Attic Fan
- Laundry Room
Kitchen
- Electric Oven
- Dishwasher
- Granite Countertops
- Disposal
Flooring
- Carpet
- Tile
Bedrooms and Bathrooms
- 3 Bedrooms | 1 Main Level Bedroom
- Fireplace in Primary Bedroom Retreat
- Primary Bedroom Suite
- 3 Full Bathrooms
Outdoor Features
- Concrete Porch or Patio
Utilities
- Central Heating and Cooling System
- 220 Volts in Kitchen
- Natural Gas Connected
- Private Water Source
- Sewer Paid
- Phone Available
- Cable TV Available
Listing and Financial Details
- Tax Lot 2
- Tax Tract Number 15377
- Assessor Parcel Number 0207483140000
Community Details
Overview
- 274 Units
- Upland Hills Estate Association, Phone Number (909) 481-1519
Recreation
- Golf Course Community
- Tennis Courts
- Community Pool
- Community Spa
Pet Policy
- Pets Allowed
- Pet Restriction
Additional Features
- Laundry Facilities
- Security Service
Ownership History
Purchase Details
Home Financials for this Owner
Home Financials are based on the most recent Mortgage that was taken out on this home.Purchase Details
Home Financials for this Owner
Home Financials are based on the most recent Mortgage that was taken out on this home.Purchase Details
Home Financials for this Owner
Home Financials are based on the most recent Mortgage that was taken out on this home.Purchase Details
Home Financials for this Owner
Home Financials are based on the most recent Mortgage that was taken out on this home.Purchase Details
Home Financials for this Owner
Home Financials are based on the most recent Mortgage that was taken out on this home.Purchase Details
Home Financials for this Owner
Home Financials are based on the most recent Mortgage that was taken out on this home.Purchase Details
Home Financials for this Owner
Home Financials are based on the most recent Mortgage that was taken out on this home.Purchase Details
Purchase Details
Home Financials for this Owner
Home Financials are based on the most recent Mortgage that was taken out on this home.Similar Homes in Upland, CA
Home Values in the Area
Average Home Value in this Area
Purchase History
| Date | Buyer | Sale Price | Title Company |
|---|---|---|---|
| Mossbarger Theodore John | -- | Priority Escrow Of Ca Inc | |
| Mossbarger Theodore J | -- | Priority Escrow Of Ca Inc | |
| Mossbarger Theodore J | -- | Accommodation | |
| Mossbarger Theodore John | -- | Fidelity National Title | |
| Mossbarger Theodore J | -- | First American Title | |
| Mossbarger Theodore J | $535,000 | First American Title Company | |
| Koupal Wayne R | $457,500 | Commonwealth Land Title Co | |
| Oesterlein Robert W | -- | First American Title Ins Co | |
| Redview Construction Inc | $35,500 | First American Title | |
| Kraft Peter F | $47,500 | Commonwealth Land Title Co |
Mortgage History
| Date | Status | Borrower | Loan Amount |
|---|---|---|---|
| Open | Mossbarger Theodore John | $307,000 | |
| Closed | Mossbarger Theodore John | $305,000 | |
| Closed | Mossbarger Theodore J | $310,000 | |
| Previous Owner | Koupal Wayne R | $130,000 | |
| Previous Owner | Oesterlein Robert W | $315,000 | |
| Previous Owner | Redview Construction Inc | $246,000 | |
| Previous Owner | Kraft Peter F | $35,625 |
Property History
| Date | Event | Price | Change | Sq Ft Price |
|---|---|---|---|---|
| 03/26/2018 03/26/18 | Sold | $580,000 | 0.0% | $290 / Sq Ft |
| 02/09/2018 02/09/18 | Pending | -- | -- | -- |
| 01/16/2018 01/16/18 | For Sale | $580,000 | -- | $290 / Sq Ft |
Tax History Compared to Growth
Tax History
| Year | Tax Paid | Tax Assessment Tax Assessment Total Assessment is a certain percentage of the fair market value that is determined by local assessors to be the total taxable value of land and additions on the property. | Land | Improvement |
|---|---|---|---|---|
| 2024 | $4,935 | $441,566 | $154,472 | $287,094 |
| 2023 | $4,884 | $432,908 | $151,443 | $281,465 |
| 2022 | $4,784 | $424,420 | $148,474 | $275,946 |
| 2021 | $4,730 | $416,098 | $145,563 | $270,535 |
| 2020 | $4,729 | $411,831 | $144,070 | $267,761 |
| 2019 | $4,607 | $403,756 | $141,245 | $262,511 |
| 2018 | $6,427 | $565,200 | $113,300 | $451,900 |
| 2017 | $6,142 | $538,300 | $107,900 | $430,400 |
| 2016 | $5,812 | $507,800 | $101,800 | $406,000 |
| 2015 | $5,602 | $479,000 | $96,000 | $383,000 |
| 2014 | $5,200 | $447,100 | $89,400 | $357,700 |
Agents Affiliated with this Home
-

Seller's Agent in 2018
Nancy Ramsey
RE/MAX
(909) 553-7069
35 Total Sales
-
Mindy Booker
M
Buyer's Agent in 2018
Mindy Booker
NEW HARVEST REALTY
(909) 297-0425
23 Total Sales
Map
Source: California Regional Multiple Listing Service (CRMLS)
MLS Number: EV18012925
APN: 0331-332-24
- 7586 Cerrito Rojo Dr
- 1314 N North Hills Dr
- 1444 Upland Hills Dr N Unit 226
- 1268 Upland Hills Dr S
- 1526 Cole Ln
- 1244 Winged Foot Dr Unit 24
- 1461 E 14th St
- 1190 Winged Foot Dr
- 1635 Hogan Ct
- 1498 Diego Way
- 7563 Alta Cuesta Dr
- 1432 Felicita Ct
- 1635 Faldo Ct
- 1303 Swan Loop S
- 1347 Cole Ln
- 1353 Monte Verde Ave
- 1333 Grove Ave
- 1327 Grove Ave
- 1160 Arturo St
- 8535 La Vine St
- 1460 Upland Hills Dr S Unit 151
- 1464 Upland Hills Dr S
- 1456 Upland Hills Dr S
- 1452 Upland Hills Dr S
- 1470 Upland Hills Dr S
- 1474 Upland Hills Dr S
- 1444 Upland Hills Dr S
- 1442 Upland Hills Dr S
- 1463 Upland Hills Dr S
- 1465 Upland Hills Dr S
- 1455 Upland Hills Dr S
- 1482 Upland Hills Dr S
- 1471 Upland Hills Dr S
- 1449 Upland Hills Dr S Unit 160
- 1438 Upland Hills Dr S
- 1484 Upland Hills Dr S
- 1443 Upland Hills Dr S
- 1475 Upland Hills Dr S
- 1434 Upland Hills Dr S
- 1483 Upland Hills Dr S
