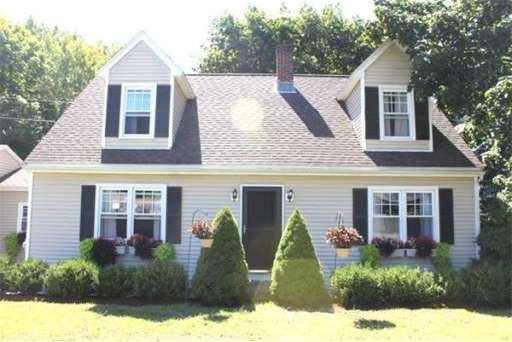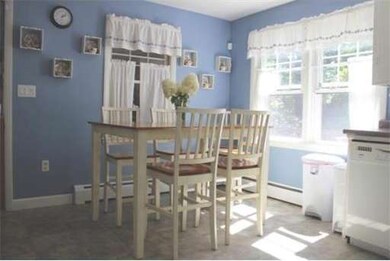
1460 Varnum Ave Lowell, MA 01854
Pawtucketville NeighborhoodAbout This Home
As of December 2022Fully dormered Cape Cod style home mimics the colonial style with hardwood floors, 3 lg bdrms and a full bath upstairs. Cheerful kitchen with newer appliances, dining, living rm and office have hardwd flrs + full bath complete the first floor. Potential for 5 bedrooms. French doors & newer deck overlook a shady fenced in backyard retreat. This home is in move in condition offers 2 driveways for plentiful parking, newer roof and gas heating, plus upgraded windows make this home a great find. Walkout basement with 1/4 bath, daylight windows, and steel I-Beam support is an ideal spot for future living area expansion. Located on a well maintained road, near schools, State Forest, public tranportation, medical facilities and minutes to N.H. tax free shopping.
Home Details
Home Type
Single Family
Est. Annual Taxes
$6,206
Year Built
1961
Lot Details
0
Listing Details
- Lot Description: Corner, Paved Drive, Easements, Fenced/Enclosed
- Special Features: None
- Property Sub Type: Detached
- Year Built: 1961
Interior Features
- Has Basement: Yes
- Number of Rooms: 8
- Amenities: Public Transportation, Shopping, Walk/Jog Trails, Stables, Golf Course, Medical Facility, Conservation Area, House of Worship, Public School, T-Station, University
- Electric: 100 Amps
- Flooring: Vinyl, Hardwood
- Basement: Full
- Bedroom 2: Second Floor, 14X14
- Bedroom 3: Second Floor, 10X12
- Bedroom 4: First Floor, 11X14
- Bathroom #1: First Floor, 6X9
- Bathroom #2: Second Floor, 6X9
- Bathroom #3: Basement
- Kitchen: First Floor, 13X14
- Laundry Room: Basement
- Living Room: First Floor, 13X17
- Master Bedroom: Second Floor, 13X25
- Master Bedroom Description: Ceiling Fan(s), Closet - Cedar, Closet, Flooring - Hardwood
- Dining Room: First Floor, 13X13
Exterior Features
- Construction: Frame
- Exterior: Vinyl
- Exterior Features: Deck, Fenced Yard, Garden Area
- Foundation: Poured Concrete, Concrete Block
Garage/Parking
- Garage Parking: Carport, Attached
- Garage Spaces: 1
- Parking: Off-Street, Paved Driveway
- Parking Spaces: 5
Utilities
- Heat Zones: 4
- Hot Water: Natural Gas
- Utility Connections: for Electric Range
Condo/Co-op/Association
- HOA: No
Ownership History
Purchase Details
Home Financials for this Owner
Home Financials are based on the most recent Mortgage that was taken out on this home.Purchase Details
Home Financials for this Owner
Home Financials are based on the most recent Mortgage that was taken out on this home.Purchase Details
Similar Homes in Lowell, MA
Home Values in the Area
Average Home Value in this Area
Purchase History
| Date | Type | Sale Price | Title Company |
|---|---|---|---|
| Not Resolvable | $450,500 | None Available | |
| Not Resolvable | $287,500 | -- | |
| Deed | -- | -- | |
| Deed | -- | -- |
Mortgage History
| Date | Status | Loan Amount | Loan Type |
|---|---|---|---|
| Open | $533,093 | FHA | |
| Closed | $533,093 | FHA | |
| Previous Owner | $273,100 | New Conventional | |
| Previous Owner | $227,000 | No Value Available |
Property History
| Date | Event | Price | Change | Sq Ft Price |
|---|---|---|---|---|
| 12/05/2022 12/05/22 | Sold | $551,500 | -1.3% | $203 / Sq Ft |
| 10/26/2022 10/26/22 | Pending | -- | -- | -- |
| 10/16/2022 10/16/22 | Price Changed | $559,000 | -10.5% | $205 / Sq Ft |
| 09/25/2022 09/25/22 | Price Changed | $624,900 | -5.2% | $229 / Sq Ft |
| 09/01/2022 09/01/22 | For Sale | $659,000 | +46.3% | $242 / Sq Ft |
| 05/25/2021 05/25/21 | Sold | $450,500 | +12.7% | $236 / Sq Ft |
| 04/08/2021 04/08/21 | Pending | -- | -- | -- |
| 04/01/2021 04/01/21 | For Sale | $399,900 | +39.1% | $210 / Sq Ft |
| 12/16/2013 12/16/13 | Sold | $287,500 | 0.0% | $129 / Sq Ft |
| 11/11/2013 11/11/13 | Pending | -- | -- | -- |
| 10/28/2013 10/28/13 | Off Market | $287,500 | -- | -- |
| 08/24/2013 08/24/13 | For Sale | $299,900 | -- | $135 / Sq Ft |
Tax History Compared to Growth
Tax History
| Year | Tax Paid | Tax Assessment Tax Assessment Total Assessment is a certain percentage of the fair market value that is determined by local assessors to be the total taxable value of land and additions on the property. | Land | Improvement |
|---|---|---|---|---|
| 2025 | $6,206 | $540,600 | $179,100 | $361,500 |
| 2024 | $5,888 | $494,400 | $167,400 | $327,000 |
| 2023 | $5,788 | $466,000 | $145,600 | $320,400 |
| 2022 | $5,309 | $418,400 | $132,300 | $286,100 |
| 2021 | $4,998 | $371,300 | $115,100 | $256,200 |
| 2020 | $4,947 | $370,300 | $117,400 | $252,900 |
| 2019 | $4,750 | $338,300 | $103,400 | $234,900 |
| 2018 | $4,623 | $317,900 | $98,400 | $219,500 |
| 2017 | $4,543 | $304,500 | $89,500 | $215,000 |
| 2016 | $4,228 | $278,900 | $83,500 | $195,400 |
| 2015 | $4,333 | $279,900 | $81,700 | $198,200 |
| 2013 | $4,072 | $271,300 | $102,700 | $168,600 |
Agents Affiliated with this Home
-

Seller's Agent in 2022
Annemarie LaTulip
Coldwell Banker Realty - Lexington
(978) 408-9011
2 in this area
43 Total Sales
-
R
Buyer's Agent in 2022
Rasy An
Pailin Realty
(978) 319-8958
13 in this area
99 Total Sales
-
K
Seller's Agent in 2021
Kevin Durkin
Laer Realty
-

Seller's Agent in 2013
Donna Moakley
ERA Key Realty Services
(978) 455-4486
3 in this area
13 Total Sales
-
S
Buyer's Agent in 2013
Scott Fuller
Dick Lepine Real Estate,Inc.
(978) 421-6970
Map
Source: MLS Property Information Network (MLS PIN)
MLS Number: 71574349
APN: LOWE-000010-005880-001460
- 1461 Pawtucket Blvd Unit 12
- 1461 Pawtucket Blvd Unit 31
- 1461 Pawtucket Blvd Unit 63
- 1461 Pawtucket Blvd Unit 211
- 1496 Varnum Ave
- 70 Elene St
- 1595 Varnum Ave
- 149 Freda Ln
- 718 Wellman Ave
- 139 Wellman Ave Unit 139
- 71 Constance Dr
- 172 Wellman Ave Unit 172
- 348 Wellman Ave
- 1221 Pawtucket Blvd Unit 80
- 20 Sandy Ln
- 880 Wellman Ave
- 814 Wellman Ave
- 3 Louis Farm Rd Unit 3
- 6 Louis Farm Rd Unit 6
- 8 Louis Farm Rd Unit 8






