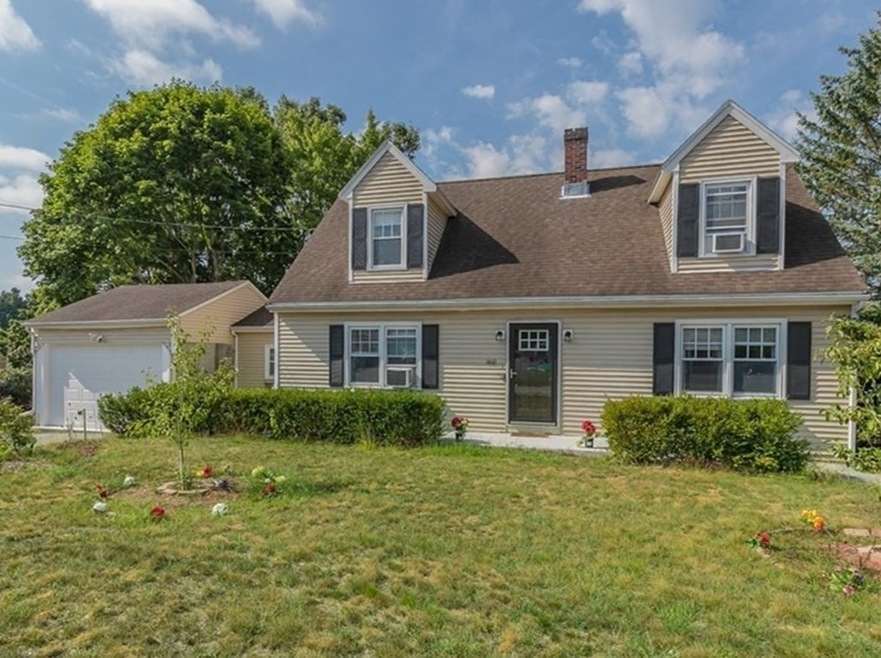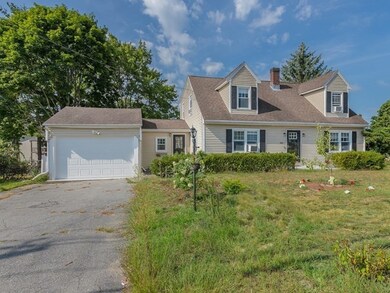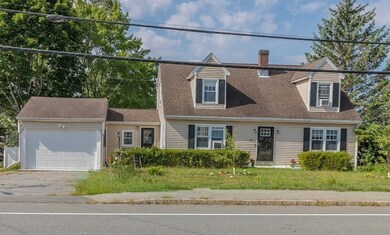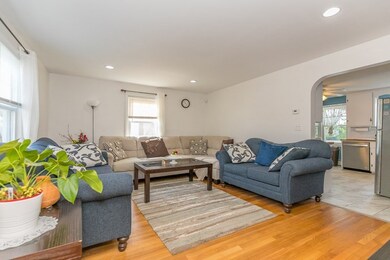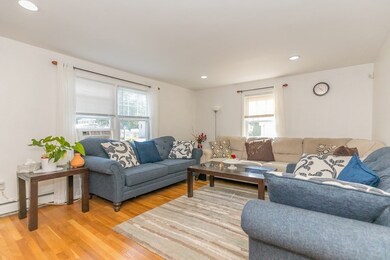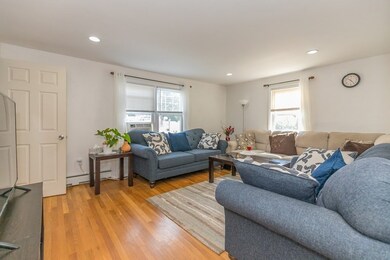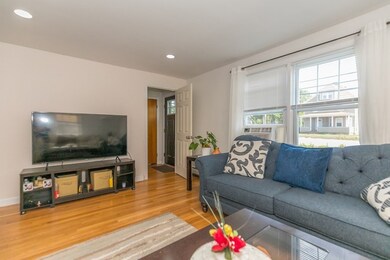
1460 Varnum Ave Lowell, MA 01854
Pawtucketville NeighborhoodHighlights
- Medical Services
- Fruit Trees
- Property is near public transit
- Cape Cod Architecture
- Deck
- Wood Flooring
About This Home
As of December 2022OPEN HOUSE WILL BEGIN AT 12:30 on 10/23! This 5 bedroom dormered cape offers plenty of space for extended family! Located on the north end of Varnum Ave. this home is minutes away from the Tyngsboro border and not far from Route 3. improvements include the added garage, finished basement, dining area, 3/4 bath in the basement , newly painted deck , tree removal in the back yard, and professional landscaping in back. If you are a gardener you will love the many veggies growing in the back and the newly planted apple trees in the front yard! Downstairs you'll find a bonus room which is perfect for a craft room or home office and a workshop area. Also in the newly finished basement you will find a new 3/4 bath and family room/work out area. This home also has hardwood floors throughout the first and second floors, plenty of sunlight throughout the home especially in the eat in kitchen. Enjoy gatherings in the dining room that leads out to the deck, which overlooks a private fenced in ya
Last Agent to Sell the Property
Coldwell Banker Realty - Chelmsford Listed on: 09/01/2022

Home Details
Home Type
- Single Family
Est. Annual Taxes
- $5,309
Year Built
- Built in 1961 | Remodeled
Lot Details
- 10,202 Sq Ft Lot
- Fenced
- Corner Lot
- Fruit Trees
- Garden
- Property is zoned SSF
Parking
- 1 Car Attached Garage
- Driveway
- Open Parking
- Off-Street Parking
Home Design
- Cape Cod Architecture
- Shingle Roof
- Concrete Perimeter Foundation
Interior Spaces
- 2,723 Sq Ft Home
- Ceiling Fan
- Recessed Lighting
- Bay Window
- Arched Doorways
- Sliding Doors
- Dining Area
- Bonus Room
Kitchen
- Range
- Dishwasher
- Upgraded Countertops
Flooring
- Wood
- Laminate
- Ceramic Tile
- Vinyl
Bedrooms and Bathrooms
- 5 Bedrooms
- Primary bedroom located on second floor
- 3 Full Bathrooms
- Separate Shower
Laundry
- Dryer
- Washer
Partially Finished Basement
- Walk-Out Basement
- Basement Fills Entire Space Under The House
- Exterior Basement Entry
- Laundry in Basement
Outdoor Features
- Deck
- Separate Outdoor Workshop
Location
- Property is near public transit
Utilities
- Window Unit Cooling System
- Heating System Uses Natural Gas
- Baseboard Heating
- 100 Amp Service
- Gas Water Heater
- Cable TV Available
Listing and Financial Details
- Assessor Parcel Number M:10 B:5880 L:1460,3174034
Community Details
Amenities
- Medical Services
- Shops
Recreation
- Park
Ownership History
Purchase Details
Home Financials for this Owner
Home Financials are based on the most recent Mortgage that was taken out on this home.Purchase Details
Home Financials for this Owner
Home Financials are based on the most recent Mortgage that was taken out on this home.Purchase Details
Similar Homes in Lowell, MA
Home Values in the Area
Average Home Value in this Area
Purchase History
| Date | Type | Sale Price | Title Company |
|---|---|---|---|
| Not Resolvable | $450,500 | None Available | |
| Not Resolvable | $287,500 | -- | |
| Deed | -- | -- | |
| Deed | -- | -- |
Mortgage History
| Date | Status | Loan Amount | Loan Type |
|---|---|---|---|
| Open | $533,093 | FHA | |
| Closed | $533,093 | FHA | |
| Previous Owner | $273,100 | New Conventional | |
| Previous Owner | $227,000 | No Value Available |
Property History
| Date | Event | Price | Change | Sq Ft Price |
|---|---|---|---|---|
| 12/05/2022 12/05/22 | Sold | $551,500 | -1.3% | $203 / Sq Ft |
| 10/26/2022 10/26/22 | Pending | -- | -- | -- |
| 10/16/2022 10/16/22 | Price Changed | $559,000 | -10.5% | $205 / Sq Ft |
| 09/25/2022 09/25/22 | Price Changed | $624,900 | -5.2% | $229 / Sq Ft |
| 09/01/2022 09/01/22 | For Sale | $659,000 | +46.3% | $242 / Sq Ft |
| 05/25/2021 05/25/21 | Sold | $450,500 | +12.7% | $236 / Sq Ft |
| 04/08/2021 04/08/21 | Pending | -- | -- | -- |
| 04/01/2021 04/01/21 | For Sale | $399,900 | +39.1% | $210 / Sq Ft |
| 12/16/2013 12/16/13 | Sold | $287,500 | 0.0% | $129 / Sq Ft |
| 11/11/2013 11/11/13 | Pending | -- | -- | -- |
| 10/28/2013 10/28/13 | Off Market | $287,500 | -- | -- |
| 08/24/2013 08/24/13 | For Sale | $299,900 | -- | $135 / Sq Ft |
Tax History Compared to Growth
Tax History
| Year | Tax Paid | Tax Assessment Tax Assessment Total Assessment is a certain percentage of the fair market value that is determined by local assessors to be the total taxable value of land and additions on the property. | Land | Improvement |
|---|---|---|---|---|
| 2025 | $6,206 | $540,600 | $179,100 | $361,500 |
| 2024 | $5,888 | $494,400 | $167,400 | $327,000 |
| 2023 | $5,788 | $466,000 | $145,600 | $320,400 |
| 2022 | $5,309 | $418,400 | $132,300 | $286,100 |
| 2021 | $4,998 | $371,300 | $115,100 | $256,200 |
| 2020 | $4,947 | $370,300 | $117,400 | $252,900 |
| 2019 | $4,750 | $338,300 | $103,400 | $234,900 |
| 2018 | $4,623 | $317,900 | $98,400 | $219,500 |
| 2017 | $4,543 | $304,500 | $89,500 | $215,000 |
| 2016 | $4,228 | $278,900 | $83,500 | $195,400 |
| 2015 | $4,333 | $279,900 | $81,700 | $198,200 |
| 2013 | $4,072 | $271,300 | $102,700 | $168,600 |
Agents Affiliated with this Home
-
Annemarie LaTulip

Seller's Agent in 2022
Annemarie LaTulip
Coldwell Banker Realty - Chelmsford
(978) 408-9011
2 in this area
43 Total Sales
-
Rasy An
R
Buyer's Agent in 2022
Rasy An
Pailin Realty
(978) 319-8958
13 in this area
98 Total Sales
-
Kevin Durkin

Seller's Agent in 2021
Kevin Durkin
Laer Realty
(978) 815-4967
6 in this area
70 Total Sales
-
Donna Moakley

Seller's Agent in 2013
Donna Moakley
ERA Key Realty Services
(978) 455-4486
3 in this area
12 Total Sales
-
Scott Fuller
S
Buyer's Agent in 2013
Scott Fuller
Dick Lepine Real Estate,Inc.
(978) 421-6970
Map
Source: MLS Property Information Network (MLS PIN)
MLS Number: 73031213
APN: LOWE-000010-005880-001460
- 1461 Pawtucket Blvd Unit 12
- 1431 Pawtucket Blvd Unit 20
- 149 Freda Ln
- 718 Wellman Ave
- 139 Wellman Ave Unit 139
- 71 Constance Dr
- 136 Wellman Ave Unit 136
- 107 Charant Rd
- 119 Wellman Ave
- 1223 Pawtucket Blvd Unit 104
- 437 Wellman Ave
- 20 Sandy Ln
- 509 Wellman Ave
- 10 Butterfield St
- 814 Wellman Ave Unit 814
- 3 Louis Farm Rd Unit 3
- 6 Louis Farm Rd Unit 6
- 8 Louis Farm Rd Unit 8
- 10 Louis Farm Rd Unit 10
- 2 Louis Farm Rd Unit 2
