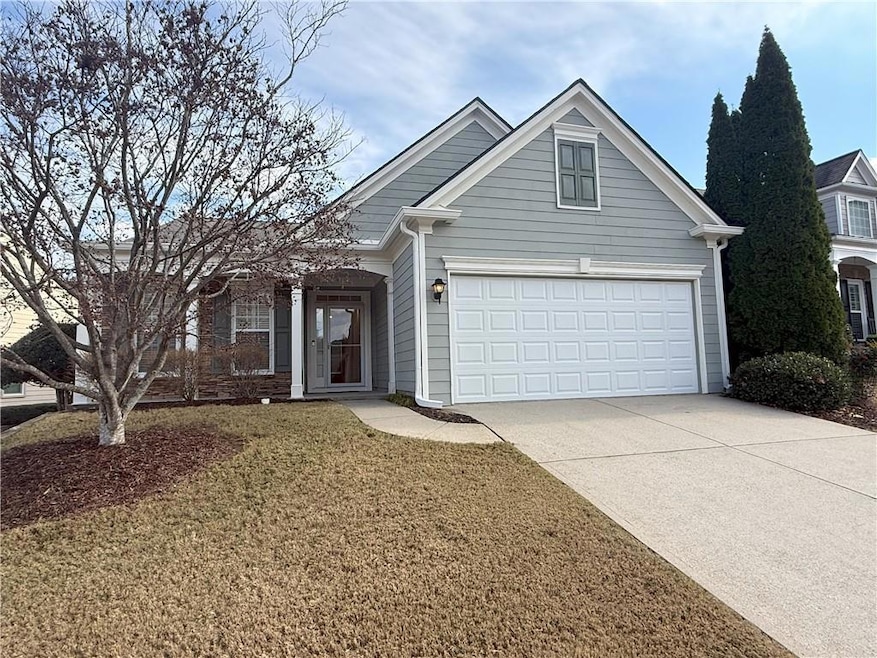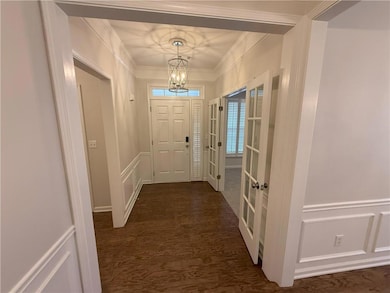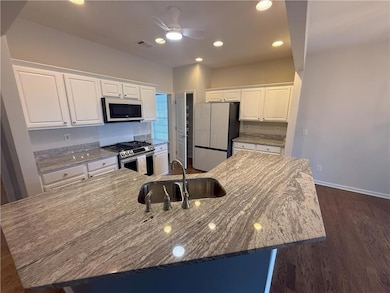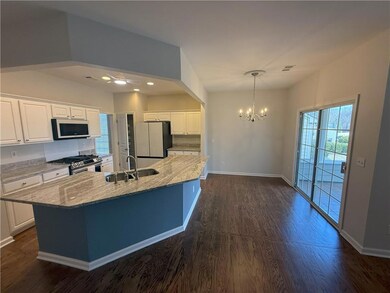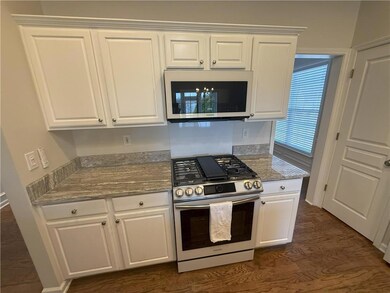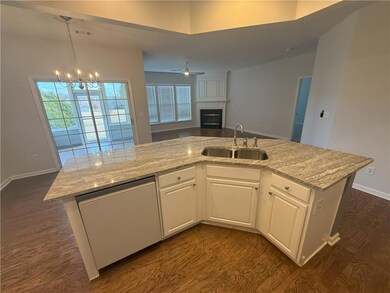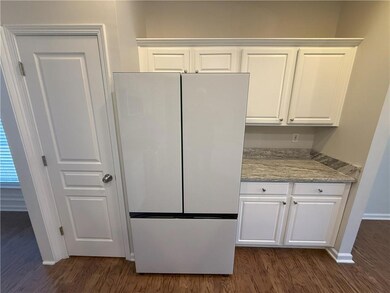1460 Vinery Ave Cumming, GA 30041
Big Creek NeighborhoodHighlights
- Clubhouse
- Double Shower
- Wood Flooring
- Shiloh Point Elementary School Rated A
- Ranch Style House
- Sun or Florida Room
About This Home
Available Immediately...Elegant 2BR/2BA/2Car Garage Stepless ranch home in Cumming with luxurious finishes throughout. An inviting rocking chair front porch greets you as you arrive. A full glass storm door added to the front entry allows extra light into the home on those warm sunny days. This well-maintained home offers comfortable, easy living in a desirable Cumming community along Peachtree Pkwy. The open-concept floor plan features hardwood floors in the main living areas, abundant natural light, and a spacious living room with fireplace that flows seamlessly into the kitchen and dining areas. The kitchen is well appointed with stone countertops, ample cabinetry, modern appliances, and convenient bar seating—ideal for everyday living and casual entertaining. The primary suite provides a relaxing retreat with a spacious walk-in closet and a beautifully updated bath featuring a double vanity and a tiled, frameless-glass shower. The secondary bedroom is generously sized and well suited for guests, a home office, or additional living space, with easy access to the second full bath. A dedicated laundry room and an oversized two-car garage with excellent storage add everyday convenience. Enjoy year-round relaxation in the enclosed sunroom overlooking peaceful common green space, offering a park-like setting without yard maintenance. Community amenities include a swimming pool and a sunny, open meadow with benches just behind the pool—perfect for walking, reading, or unwinding outdoors. Conveniently located near shopping, dining, and major routes, this move-in ready home combines low-maintenance living with a quiet, attractive neighborhood setting. Minimum 680 credit score or higher and minimum 3x monthly rent in gross monthly income required to qualify to lease this home. Home will be cleaned & then leased "AS-IS". NO PETS & NO SMOKERS PLEASE!
Home Details
Home Type
- Single Family
Est. Annual Taxes
- $4,272
Year Built
- Built in 2002
Lot Details
- 6,098 Sq Ft Lot
- Private Entrance
- Landscaped
- Level Lot
- Back and Front Yard
Parking
- 2 Car Attached Garage
- Front Facing Garage
- Garage Door Opener
- Driveway
Home Design
- Ranch Style House
- Frame Construction
- Composition Roof
- Cement Siding
Interior Spaces
- 1,725 Sq Ft Home
- Crown Molding
- Tray Ceiling
- Ceiling height of 9 feet on the main level
- Ceiling Fan
- Recessed Lighting
- Factory Built Fireplace
- Gas Log Fireplace
- Double Pane Windows
- Entrance Foyer
- Family Room with Fireplace
- Living Room
- Formal Dining Room
- Home Office
- Sun or Florida Room
- Pull Down Stairs to Attic
- Fire and Smoke Detector
Kitchen
- Open to Family Room
- Eat-In Kitchen
- Breakfast Bar
- Gas Range
- Microwave
- Dishwasher
- Kitchen Island
- Solid Surface Countertops
- White Kitchen Cabinets
- Disposal
Flooring
- Wood
- Carpet
- Ceramic Tile
Bedrooms and Bathrooms
- 2 Main Level Bedrooms
- Split Bedroom Floorplan
- Walk-In Closet
- 2 Full Bathrooms
- Dual Vanity Sinks in Primary Bathroom
- Double Shower
Laundry
- Laundry Room
- Laundry in Hall
- Laundry on main level
- Electric Dryer Hookup
Outdoor Features
- Patio
- Front Porch
Location
- Property is near schools
- Property is near shops
Schools
- Shiloh Point Elementary School
- Piney Grove Middle School
- South Forsyth High School
Utilities
- Forced Air Heating and Cooling System
- Heating System Uses Natural Gas
- Underground Utilities
- Gas Water Heater
- High Speed Internet
- Phone Available
- Cable TV Available
Listing and Financial Details
- Security Deposit $2,500
- 12 Month Lease Term
- $65 Application Fee
- Assessor Parcel Number 109 154
Community Details
Overview
- Property has a Home Owners Association
- Application Fee Required
- Peachtree Court Subdivision
Amenities
- Clubhouse
Recreation
- Community Pool
- Park
Map
Source: First Multiple Listing Service (FMLS)
MLS Number: 7684195
APN: 109-154
- 1355 Seneca Ave Unit 1A
- 1730 Vinery Ave
- 1740 Cobble Creek Way
- 1460 Badingham Dr
- 910 Brook Knoll Ln
- 1065 Bookhout Dr
- 1330 Badingham Dr
- 1580 Bluestone Dr
- 1255 Bookhout Dr
- 8930 Cobblestone Ln
- 1585 Oak Meadows Ln
- 1925 Commonwealth Ct
- 1620 Archstone Dr
- 1975 Brannon Commons Cir Unit 3204
- 8210 Sonata Ln
- 1760 Commonwealth Trail
- 2516 Ballantrae Cir Unit 39
- 2335 Flat Stone Dr
- 8434 Majors Rd
- 3255 Sharon Ln
- 765 Spring Valley Dr
- 2435 Manor View
- 1880 Manor View
- 1830 Westwind Dr
- 1055 Summit Overlook Way
- 3920 Ivy Summit Ct
- 4745 Shiloh Springs Rd
- 4740 Shiloh Crossing Way
- 2735 Gold Creek Ln
- 2690 Gold Creek Ln
- 1225 Waldon Crossing
- 3610 Crowchild Dr
- 2350 Callaway Ct
- 4550 Farmstead Dr
- 1615 Beckham St
- 4595 Essen Ln
- 3104 Cross Creek Dr
- 4315 Wykeshire Ct
