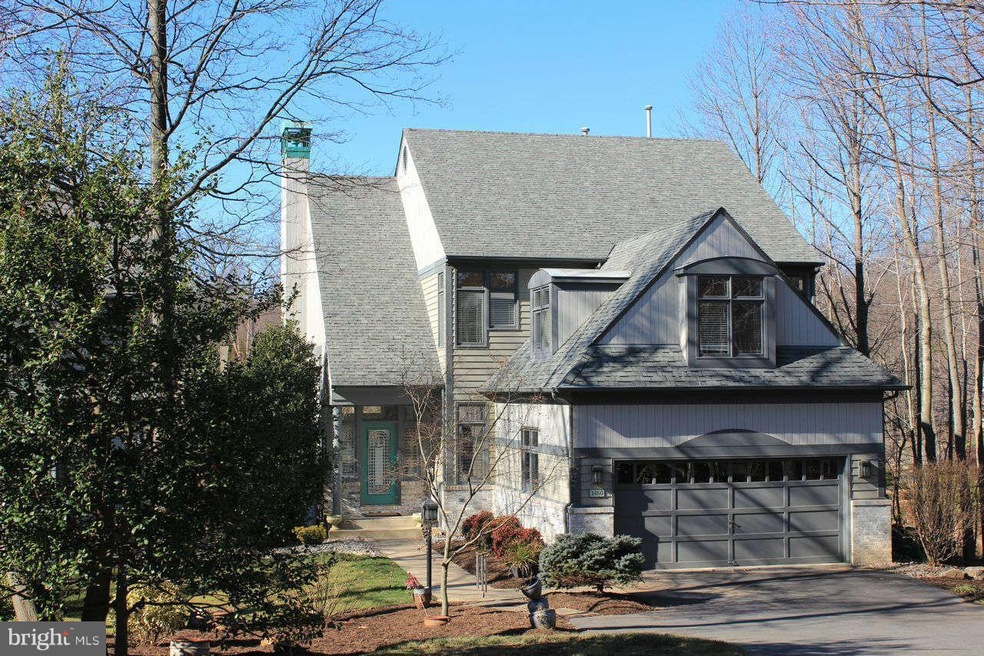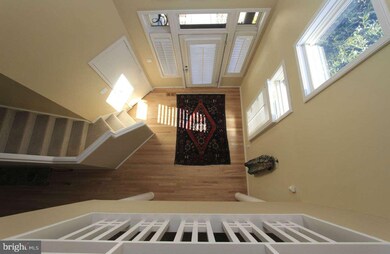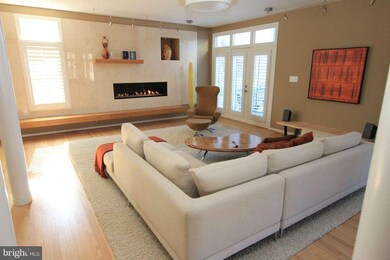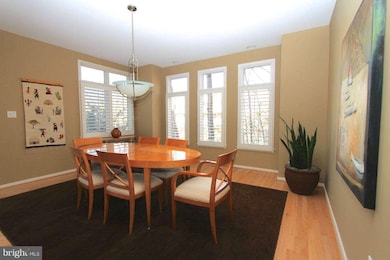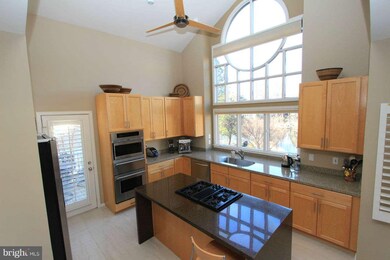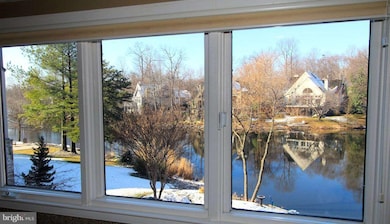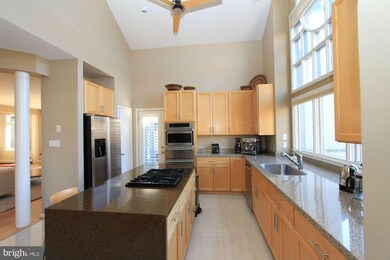
1460 Waterfront Rd Reston, VA 20194
North Reston NeighborhoodHighlights
- 65 Feet of Waterfront
- 1 Boat Dock
- Eat-In Gourmet Kitchen
- Aldrin Elementary Rated A
- Transportation Service
- 4-minute walk to Brown's Chapel Park
About This Home
As of July 2013Lake front extended Milan w/mn lev bdr+bath! Get ready to be wowed-architect-designed marble FP wall w/bamboo hearth+mantle is just the beginning! Trend-Q countertops,st/st appls,desk area+brkfst rm w/water views!Rec rm w/built-in entertainment center adjoins exer space w/lake views!Mstr ste w/dual walk-ins,renovated mstr ba incl heated flr! Architecturally amazing thruout! Don't miss out!
Last Agent to Sell the Property
Long & Foster Real Estate, Inc. License #0225118045 Listed on: 03/14/2013

Home Details
Home Type
- Single Family
Est. Annual Taxes
- $13,267
Year Built
- Built in 1996
Lot Details
- 0.28 Acre Lot
- 65 Feet of Waterfront
- Cul-De-Sac
- Stone Retaining Walls
- Landscaped
- Extensive Hardscape
- Premium Lot
- Sprinkler System
- Property is in very good condition
- Property is zoned 372
HOA Fees
- $49 Monthly HOA Fees
Parking
- 2 Car Attached Garage
- Garage Door Opener
- Driveway
Home Design
- Contemporary Architecture
- Brick Exterior Construction
- Cedar
Interior Spaces
- 4,961 Sq Ft Home
- Property has 3 Levels
- Open Floorplan
- Built-In Features
- Cathedral Ceiling
- Ceiling Fan
- Fireplace With Glass Doors
- Fireplace Mantel
- Gas Fireplace
- Double Pane Windows
- Window Treatments
- Bay Window
- Atrium Doors
- Mud Room
- Entrance Foyer
- Sitting Room
- Living Room
- Dining Room
- Den
- Loft
- Game Room
- Solarium
- Storage Room
- Utility Room
- Home Gym
- Wood Flooring
- Water Views
Kitchen
- Eat-In Gourmet Kitchen
- Breakfast Room
- Built-In Self-Cleaning Oven
- Gas Oven or Range
- Down Draft Cooktop
- Microwave
- Ice Maker
- Dishwasher
- Kitchen Island
- Upgraded Countertops
- Disposal
Bedrooms and Bathrooms
- 5 Bedrooms | 1 Main Level Bedroom
- En-Suite Primary Bedroom
- En-Suite Bathroom
- In-Law or Guest Suite
- 4 Full Bathrooms
- Whirlpool Bathtub
Laundry
- Laundry Room
- Front Loading Dryer
- Front Loading Washer
Finished Basement
- Walk-Out Basement
- Basement Fills Entire Space Under The House
- Rear Basement Entry
- Shelving
- Basement Windows
Home Security
- Home Security System
- Fire and Smoke Detector
Eco-Friendly Details
- Air Cleaner
Outdoor Features
- Water Access
- Bulkhead
- Physical Dock Slip Conveys
- 1 Boat Dock
- Dock Against Bulkhead
- 2 Non-Powered Boats Permitted
- Lake Privileges
- Deck
- Patio
Utilities
- Forced Air Zoned Heating and Cooling System
- Electric Air Filter
- Humidifier
- Vented Exhaust Fan
- Programmable Thermostat
- Underground Utilities
- Natural Gas Water Heater
- Cable TV Available
Listing and Financial Details
- Tax Lot 19
- Assessor Parcel Number 11-4-22-1-19
Community Details
Overview
- Association fees include common area maintenance, management, insurance, pier/dock maintenance, pool(s), recreation facility, reserve funds, road maintenance, sewer, snow removal, trash
- $92 Other Monthly Fees
- Built by GULICK GROUP
- Reston Subdivision, Milan Extended Floorplan
- The community has rules related to recreational equipment, alterations or architectural changes, antenna installations, building or community restrictions, covenants, parking rules, no recreational vehicles, boats or trailers
- Community Lake
- Planned Unit Development
Amenities
- Transportation Service
- Picnic Area
- Common Area
Recreation
- Tennis Courts
- Baseball Field
- Soccer Field
- Community Basketball Court
- Volleyball Courts
- Community Playground
- Community Pool
- Community Spa
- Jogging Path
- Bike Trail
Ownership History
Purchase Details
Home Financials for this Owner
Home Financials are based on the most recent Mortgage that was taken out on this home.Purchase Details
Home Financials for this Owner
Home Financials are based on the most recent Mortgage that was taken out on this home.Purchase Details
Home Financials for this Owner
Home Financials are based on the most recent Mortgage that was taken out on this home.Purchase Details
Similar Homes in Reston, VA
Home Values in the Area
Average Home Value in this Area
Purchase History
| Date | Type | Sale Price | Title Company |
|---|---|---|---|
| Warranty Deed | $1,310,000 | -- | |
| Deed | $660,000 | -- | |
| Deed | $530,300 | -- | |
| Deed | $240,000 | -- |
Mortgage History
| Date | Status | Loan Amount | Loan Type |
|---|---|---|---|
| Open | $625,000 | New Conventional | |
| Previous Owner | $239,200 | Adjustable Rate Mortgage/ARM | |
| Previous Owner | $462,000 | No Value Available | |
| Previous Owner | $400,000 | New Conventional |
Property History
| Date | Event | Price | Change | Sq Ft Price |
|---|---|---|---|---|
| 07/19/2025 07/19/25 | For Sale | $2,094,000 | -4.6% | $413 / Sq Ft |
| 06/12/2025 06/12/25 | Price Changed | $2,195,000 | -4.1% | $433 / Sq Ft |
| 05/16/2025 05/16/25 | For Sale | $2,290,000 | +74.8% | $451 / Sq Ft |
| 07/08/2013 07/08/13 | Sold | $1,310,000 | -4.3% | $264 / Sq Ft |
| 04/05/2013 04/05/13 | Pending | -- | -- | -- |
| 03/14/2013 03/14/13 | For Sale | $1,369,000 | -- | $276 / Sq Ft |
Tax History Compared to Growth
Tax History
| Year | Tax Paid | Tax Assessment Tax Assessment Total Assessment is a certain percentage of the fair market value that is determined by local assessors to be the total taxable value of land and additions on the property. | Land | Improvement |
|---|---|---|---|---|
| 2024 | $18,338 | $1,521,170 | $623,000 | $898,170 |
| 2023 | $17,564 | $1,494,170 | $596,000 | $898,170 |
| 2022 | $16,008 | $1,344,670 | $577,000 | $767,670 |
| 2021 | $15,736 | $1,289,310 | $544,000 | $745,310 |
| 2020 | $15,108 | $1,227,820 | $518,000 | $709,820 |
| 2019 | $14,649 | $1,190,520 | $508,000 | $682,520 |
| 2018 | $14,282 | $1,241,890 | $508,000 | $733,890 |
| 2017 | $14,587 | $1,207,500 | $488,000 | $719,500 |
| 2016 | $14,733 | $1,222,180 | $488,000 | $734,180 |
| 2015 | $14,214 | $1,222,180 | $488,000 | $734,180 |
| 2014 | $14,183 | $1,222,180 | $488,000 | $734,180 |
Agents Affiliated with this Home
-

Seller's Agent in 2025
Jason Thomas
Compass
(703) 973-9570
8 in this area
61 Total Sales
-

Seller's Agent in 2013
Bonnie Haukness
Long & Foster
(703) 408-8926
10 in this area
55 Total Sales
-

Buyer's Agent in 2013
William Hoffman
Keller Williams Realty
(703) 309-2205
115 Total Sales
Map
Source: Bright MLS
MLS Number: 1003343034
APN: 0114-22010019
- 1451 Waterfront Rd
- 1445 Waterfront Rd
- 11582 Greenwich Point Rd
- 1566 Old Eaton Ln
- 11415 Hollow Timber Ct
- 1497 Church Hill Place
- 11598 Newport Cove Ln
- 1351 Heritage Oak Way
- 1605 Fellowship Square
- 1609 Fellowship Square
- 1613 Fellowship Square
- 1304B Garden Wall Cir Unit 105
- 1567 Bennington Woods Ct
- 1642 Chimney House Rd
- 1300 Park Garden Ln
- 1432 Northgate Square Unit 32/11A
- 1334 Garden Wall Cir Unit 410
- 1344C Garden Wall Cir Unit 510
- 1413 Northgate Square Unit 13/2A
- 1521 Northgate Square Unit 21-C
