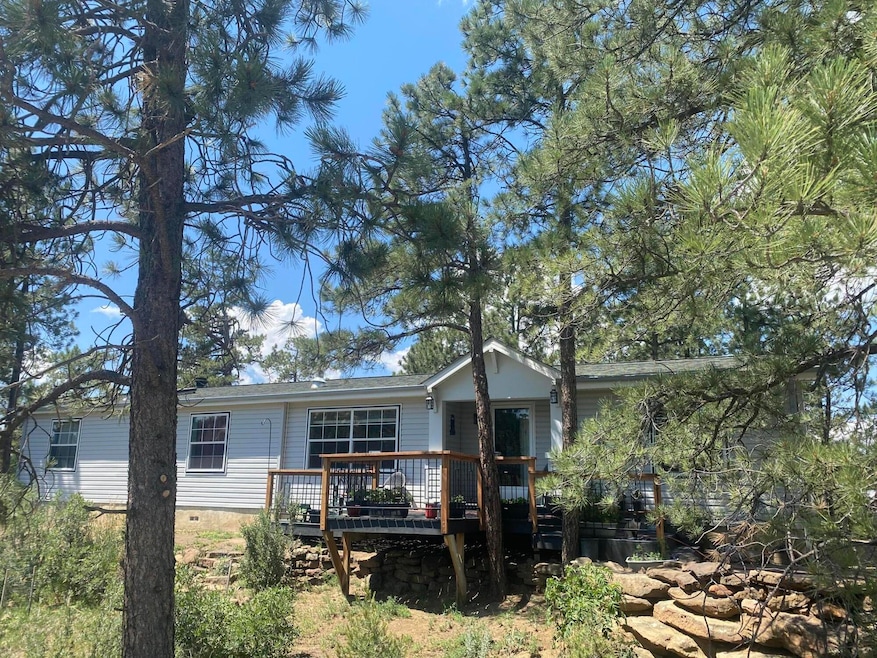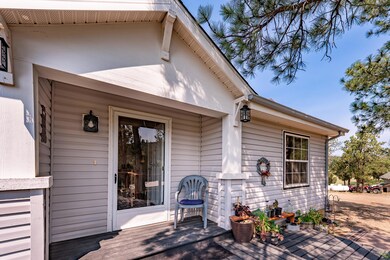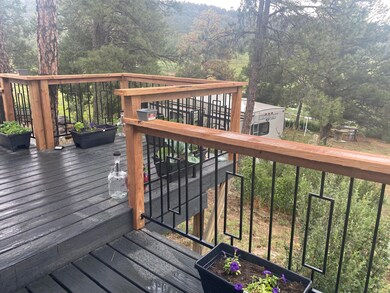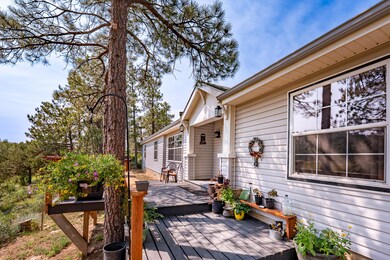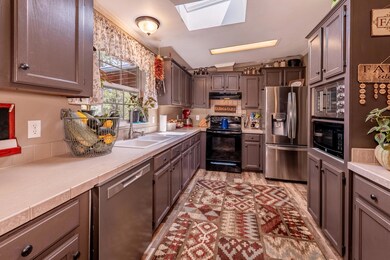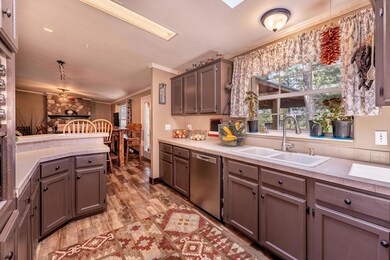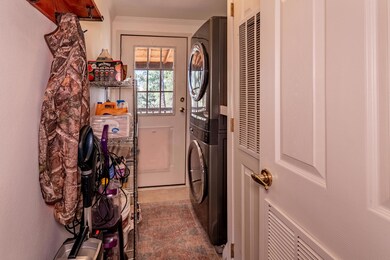
14600 County Rd 30 1 Weston, CO 81091
Estimated payment $4,118/month
Highlights
- Hot Property
- Corral
- RV Access or Parking
- Barn
- Greenhouse
- View of Trees or Woods
About This Home
Self-sustaining mountain property offering 70.13 acres of privacy, pasture, and recreation in Southern Colorado's coveted Unit 85! Ideally located between Trinidad, Weston, and Stonewall at 7,400' elevation, this unique parcel features a mix of flat meadow and wooded mountain terrain, perfect for ATV adventures on existing track. The land is fully fenced and cross-fenced with three separate pastures, ideal for livestock or horses. A reliable well services the property, along with access to a spring. The 1,960 sq ft home offers 3 bedrooms and 2 full baths, providing modern comforts with a true country feel. Multiple outbuildings include a garden shed, greenhouse, loafing shed, and shop -- all supporting a fully self-sufficient lifestyle. Full RV Hookup. Excellent opportunity for homesteading, hunting, or weekend escapes with cycling, off-road trails right at your doorstep. A rare and ready-to-go property! Must see this one!
Listing Agent
Code of the West Real Estate LLC License #FA100070222 Listed on: 07/18/2025
Property Details
Home Type
- Manufactured Home
Est. Annual Taxes
- $1,300
Year Built
- Built in 2001
Lot Details
- 70.13 Acre Lot
- Kennel
- Lot Has A Rolling Slope
- Garden
Property Views
- Woods
- Mountain
- Valley
Home Design
- Composition Shingle Roof
Interior Spaces
- 1,960 Sq Ft Home
- Ceiling Fan
- Skylights
- Wood Burning Stove
- Double Pane Windows
- Family Room with Fireplace
- Living Room with Fireplace
Kitchen
- Electric Oven or Range
- Microwave
- Dishwasher
Flooring
- Laminate
- Tile
Bedrooms and Bathrooms
- 3 Bedrooms
- 2 Full Bathrooms
Laundry
- Electric Dryer
- Washer
Home Security
- Storm Windows
- Fire and Smoke Detector
Parking
- Off-Street Parking
- RV Access or Parking
Outdoor Features
- Covered Deck
- Greenhouse
- Shed
- Outbuilding
- Outdoor Grill
Utilities
- Forced Air Heating and Cooling System
- Heating System Uses Gas
- Gas Tank Leased
- Propane
- Well
- Electric Water Heater
- Septic System
Additional Features
- Barn
- Corral
- Manufactured Home
Community Details
- Arrowhead Ranchettes Subdivision
Listing and Financial Details
- Assessor Parcel Number 12175700
Map
Home Values in the Area
Average Home Value in this Area
Tax History
| Year | Tax Paid | Tax Assessment Tax Assessment Total Assessment is a certain percentage of the fair market value that is determined by local assessors to be the total taxable value of land and additions on the property. | Land | Improvement |
|---|---|---|---|---|
| 2024 | $1,012 | $32,070 | $5,640 | $26,430 |
| 2023 | $1,012 | $28,380 | $4,880 | $23,500 |
| 2022 | $667 | $21,640 | $4,870 | $16,770 |
| 2021 | $541 | $22,120 | $5,010 | $17,110 |
| 2020 | $525 | $22,610 | $5,010 | $17,600 |
| 2019 | $7 | $22,610 | $5,010 | $17,600 |
| 2018 | $411 | $20,830 | $6,060 | $14,770 |
| 2017 | $410 | $20,830 | $0 | $0 |
| 2015 | $167 | $12,715 | $0 | $0 |
| 2013 | $191 | $12,686 | $354 | $12,333 |
Property History
| Date | Event | Price | Change | Sq Ft Price |
|---|---|---|---|---|
| 07/18/2025 07/18/25 | For Sale | $724,000 | -- | $369 / Sq Ft |
Purchase History
| Date | Type | Sale Price | Title Company |
|---|---|---|---|
| Quit Claim Deed | -- | -- | |
| Warranty Deed | $310,000 | -- |
Mortgage History
| Date | Status | Loan Amount | Loan Type |
|---|---|---|---|
| Open | $76,168 | New Conventional | |
| Open | $306,408 | FHA | |
| Previous Owner | $304,385 | FHA |
Similar Home in Weston, CO
Source: Spanish Peaks Board of REALTORS®
MLS Number: 25-807
APN: 12175700
- 20071 Deer Path Cir
- 20243 Aspen Ln
- 0 Columbine Cir Unit 229 24-1125
- 14200 Pine Dr
- 20391 Columbine Cir
- 14201 Aspen Ln
- 0 Aspen Ln Unit 130
- 19985 Blue Jay Ln Unit 115
- 20127 Blue Jay Ln Unit 114
- 20302 County Road 30
- 13583 Meadow Lark Dr
- 13583 Meadow Lark Dr Unit 7/205
- 0 Meadow Lark Dr Unit 220
- 15915 County Road 35
- 337 Rancho La Garita Unit Filing 10
- 337 Rancho La Garita
- 0 Silver Spruce Cir Unit 322 & 323 25-483
- 0 Silver Spruce Cir Unit 23437029
- 21416 Lark Bunting Ln
- 17990 King Rd Unit 1166
