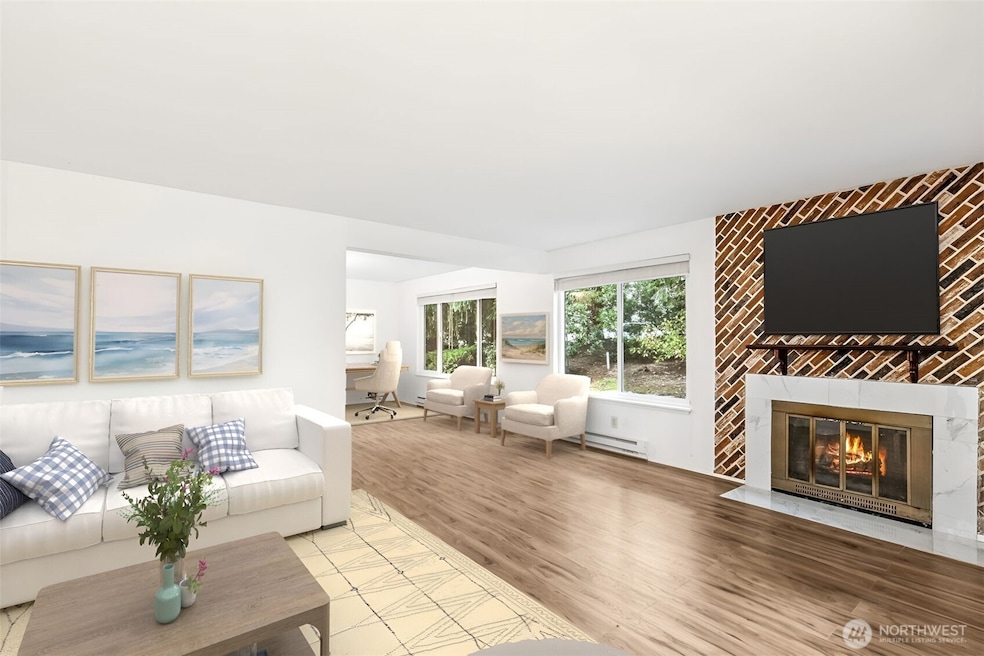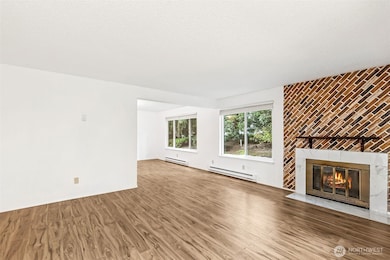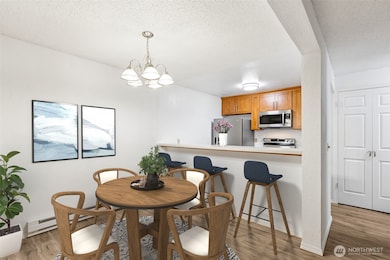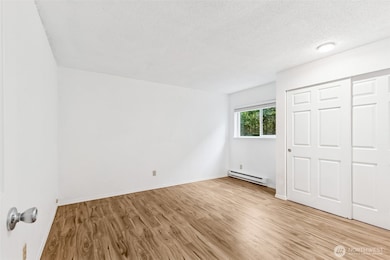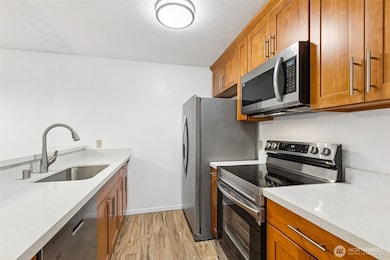
$439,000
- 1 Bed
- 1 Bath
- 880 Sq Ft
- 14530 NE 44th St
- Unit L5
- Bellevue, WA
Location!! Location!! Location!! Stunning and Beautifully remodeled east facing one bedroom + den bottom floor unit in the Racquet club Estates. Minutes to Microsoft campus and light rail station at Overlake. Close to Microsoft, parks, shops, light rail and easy Access to 520 & 405. French doors to den create a perfect office setting or even use as an extra bedroom. Beautiful sitting and covered
Ranjeeta Gadiya Kelly Right RE of Seattle LLC
