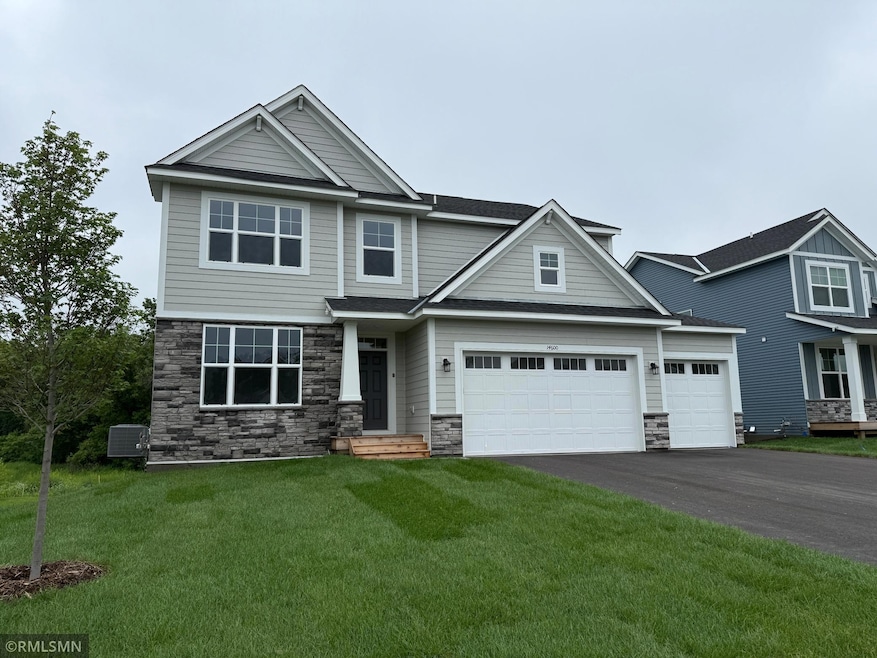
14600 Pearson St NW Ramsey, MN 55303
Estimated payment $3,135/month
Highlights
- New Construction
- 3 Car Attached Garage
- Forced Air Heating and Cooling System
- Loft
- Sod Farm
About This Home
JUST finished! A welcoming front porch and large entry leads you into this beautiful open concept floor plan with luxury vinyl plank flooring throughout. Loads of upgrades here including a beautiful shiplap fireplace in the living room, quartz countertops, ceramic tile backsplash and walk in pantry in the kitchen. The flex room on the main level would make a great office space, play room, or formal dining room. At the top of the stairs, you are welcomed in with an open loft space and 4 Bedrooms including the large and luxurious master bedroom suite with vaulted ceiling; the master bathroom includes separate soaker tub and shower. The walkout finished basement includes a huge family room and an additional bedroom & bathroom. This home gives plenty of space for everyone to hang out together or separately, whether working from home or playing at home. Sod and inground sprinkler are also included.
Home Details
Home Type
- Single Family
Est. Annual Taxes
- $500
Year Built
- Built in 2025 | New Construction
Lot Details
- 8,712 Sq Ft Lot
- Lot Dimensions are 66x130x70x130
HOA Fees
- $29 Monthly HOA Fees
Parking
- 3 Car Attached Garage
- Garage Door Opener
Home Design
- Flex
Interior Spaces
- 2-Story Property
- Family Room with Fireplace
- Living Room with Fireplace
- Loft
Kitchen
- Range
- Microwave
- Dishwasher
Bedrooms and Bathrooms
- 5 Bedrooms
Finished Basement
- Walk-Out Basement
- Basement Fills Entire Space Under The House
- Drain
Additional Features
- Air Exchanger
- Sod Farm
- Forced Air Heating and Cooling System
Community Details
- Association fees include trash
- Firstservice Residential Association, Phone Number (952) 277-2700
- Built by CAPSTONE HOMES INC
Listing and Financial Details
- Assessor Parcel Number 303225140040
Map
Home Values in the Area
Average Home Value in this Area
Tax History
| Year | Tax Paid | Tax Assessment Tax Assessment Total Assessment is a certain percentage of the fair market value that is determined by local assessors to be the total taxable value of land and additions on the property. | Land | Improvement |
|---|---|---|---|---|
| 2025 | $176 | $85,800 | $85,800 | $0 |
Property History
| Date | Event | Price | Change | Sq Ft Price |
|---|---|---|---|---|
| 08/01/2025 08/01/25 | Price Changed | $554,900 | -0.9% | $159 / Sq Ft |
| 07/16/2025 07/16/25 | Price Changed | $559,900 | -1.8% | $161 / Sq Ft |
| 06/14/2025 06/14/25 | For Sale | $569,900 | -- | $164 / Sq Ft |
Similar Homes in the area
Source: NorthstarMLS
MLS Number: 6738984
- 14630 Pearson St NW
- 14708 Pearson St NW
- 14652 Pearson St NW
- 14715 Pearson St NW
- 14621 Tiger St NW
- 144xx Bowers Dr NW
- XXXXX Bowers Dr NW
- 8650 145th Ln NW
- 14633 Quintana St NW
- 8612 147th Ave
- 14625 Quintana St NW
- 14637 Quintana St NW
- 14629 Quintana St NW
- 14639 Quintana St NW
- 14643 Quintana St NW
- 14647 Quintana St NW
- 14810 Bowers Dr NW
- 14964 Tiger St NW
- 14978 Quintana St NW
- 15005 Quintana St NW
- 14519 Quintana St NW
- 7600-7700 Sunwood Dr NW
- 14529 Willemite St NW
- 7555 145th Ave NW
- 14450 Rhinestone St NW
- 7359 146th Crossing NW
- 7077 139th Ave NW
- 19599 Prairieview Dr
- 12911 Overlook Rd
- 13617 Ringneck Way
- 14190 Xenon St NW Unit 2
- 15250 Sodium St NW
- 13600 Commerce Blvd
- 15307 Sodium St NW
- 13570 Commerce Blvd
- 7701 River Rd NE
- 21235 Commerce Blvd
- 13650 Marsh View Ave
- 2901 Cutters Grove Ave
- 11171 Balsam Pointe Trail






