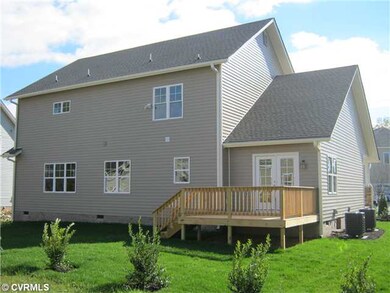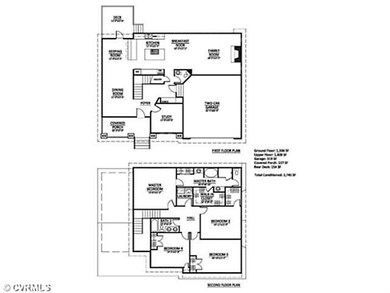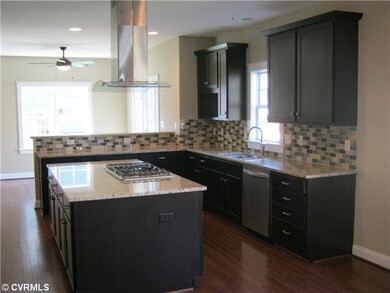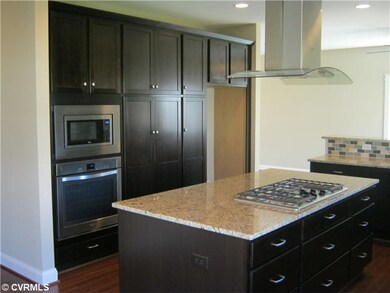
14600 Pinery Way Midlothian, VA 23112
Highlights
- Wood Flooring
- Midlothian High School Rated A
- Forced Air Zoned Heating and Cooling System
About This Home
As of September 20244 bedrooms and 2.5 baths on a beautiful cul-de-sac lot. Wide open kitchen with huge island, raised breakfast bar, breakfast nook and adjacent keeping room. Hardwood floors throughout the 1st floor. Ceramic tile in all baths and 2nd floor laundry. Tankless hot water heater, floor to ceiling stone fireplace, first floor sound system, brushed nickel finishes and tons of additional upgrades. Come see what sets Cherry Tree Custom Homes apart.
Last Agent to Sell the Property
Long & Foster REALTORS License #0225201530 Listed on: 07/23/2012

Last Buyer's Agent
Lisa Kunz
Long & Foster REALTORS License #0225066075
Home Details
Home Type
- Single Family
Est. Annual Taxes
- $4,861
Year Built
- 2012
Home Design
- Dimensional Roof
Interior Spaces
- Property has 2 Levels
Flooring
- Wood
- Partially Carpeted
- Ceramic Tile
Bedrooms and Bathrooms
- 4 Bedrooms
- 2 Full Bathrooms
Utilities
- Forced Air Zoned Heating and Cooling System
- Heat Pump System
Listing and Financial Details
- Assessor Parcel Number 718-689-99-67-00000
Ownership History
Purchase Details
Home Financials for this Owner
Home Financials are based on the most recent Mortgage that was taken out on this home.Purchase Details
Home Financials for this Owner
Home Financials are based on the most recent Mortgage that was taken out on this home.Purchase Details
Purchase Details
Home Financials for this Owner
Home Financials are based on the most recent Mortgage that was taken out on this home.Similar Homes in Midlothian, VA
Home Values in the Area
Average Home Value in this Area
Purchase History
| Date | Type | Sale Price | Title Company |
|---|---|---|---|
| Bargain Sale Deed | $550,000 | First American Title | |
| Warranty Deed | $403,000 | None Available | |
| Interfamily Deed Transfer | -- | None Available | |
| Warranty Deed | $358,000 | -- |
Mortgage History
| Date | Status | Loan Amount | Loan Type |
|---|---|---|---|
| Open | $435,000 | New Conventional | |
| Previous Owner | $205,842 | VA | |
| Previous Owner | $209,000 | New Conventional |
Property History
| Date | Event | Price | Change | Sq Ft Price |
|---|---|---|---|---|
| 09/24/2024 09/24/24 | Sold | $550,000 | -3.5% | $196 / Sq Ft |
| 09/03/2024 09/03/24 | Pending | -- | -- | -- |
| 08/23/2024 08/23/24 | Price Changed | $569,900 | -1.7% | $203 / Sq Ft |
| 08/09/2024 08/09/24 | Price Changed | $579,900 | -1.7% | $207 / Sq Ft |
| 07/26/2024 07/26/24 | Price Changed | $589,900 | -1.7% | $211 / Sq Ft |
| 07/12/2024 07/12/24 | For Sale | $599,900 | +48.9% | $214 / Sq Ft |
| 06/02/2020 06/02/20 | Sold | $403,000 | -1.7% | $144 / Sq Ft |
| 03/11/2020 03/11/20 | Pending | -- | -- | -- |
| 10/29/2019 10/29/19 | For Sale | $409,950 | +15.5% | $146 / Sq Ft |
| 04/16/2013 04/16/13 | Sold | $355,000 | -2.7% | $129 / Sq Ft |
| 02/21/2013 02/21/13 | Pending | -- | -- | -- |
| 07/23/2012 07/23/12 | For Sale | $364,950 | -- | $133 / Sq Ft |
Tax History Compared to Growth
Tax History
| Year | Tax Paid | Tax Assessment Tax Assessment Total Assessment is a certain percentage of the fair market value that is determined by local assessors to be the total taxable value of land and additions on the property. | Land | Improvement |
|---|---|---|---|---|
| 2025 | $4,861 | $543,400 | $115,000 | $428,400 |
| 2024 | $4,861 | $543,400 | $115,000 | $428,400 |
| 2023 | $4,604 | $505,900 | $110,000 | $395,900 |
| 2022 | $4,172 | $453,500 | $103,000 | $350,500 |
| 2021 | $3,931 | $411,200 | $101,000 | $310,200 |
| 2020 | $3,788 | $398,700 | $101,000 | $297,700 |
| 2019 | $3,788 | $398,700 | $101,000 | $297,700 |
| 2018 | $3,682 | $395,400 | $100,000 | $295,400 |
| 2017 | $3,582 | $370,500 | $95,000 | $275,500 |
| 2016 | $3,568 | $371,700 | $95,000 | $276,700 |
| 2015 | $3,430 | $356,000 | $90,000 | $266,000 |
| 2014 | $3,349 | $346,300 | $85,000 | $261,300 |
Agents Affiliated with this Home
-
P
Seller's Agent in 2024
Philip Gee
Long & Foster
-
S
Seller Co-Listing Agent in 2024
Shannon Clunie
Long & Foster
-
M
Buyer's Agent in 2024
Marshall Pastore
Samson Properties
-
R
Seller's Agent in 2020
Ryan Sanford
RE/MAX
-
J
Buyer's Agent in 2020
Jennifer Nelsen-Camp
BHHS PenFed (actual)
-
M
Seller's Agent in 2013
Matt Shrader
Long & Foster
Map
Source: Central Virginia Regional MLS
MLS Number: 1218726
APN: 718-68-99-96-700-000
- 2237 Wing Haven Place
- 2236 Thorncrag Ln
- 14801 Abberton Dr
- 14825 Abberton Dr
- 14824 Abberton Dr
- 3719 Waverton Dr
- 14712 Evershot Cir
- 15013 Dordon Ln
- 14900 Abberton Dr
- 3200 Barkham Dr
- 15001 Abberton Dr
- 14936 Endstone Trail
- 15118 Heaton Dr
- 15206 Heaton Dr
- 2409 Silver Lake Terrace
- 2925 Mariners Place
- 3601 Ampfield Way
- 2324 Millcrest Terrace
- 3506 Heaton Ct
- 2228 Millcrest Terrace






