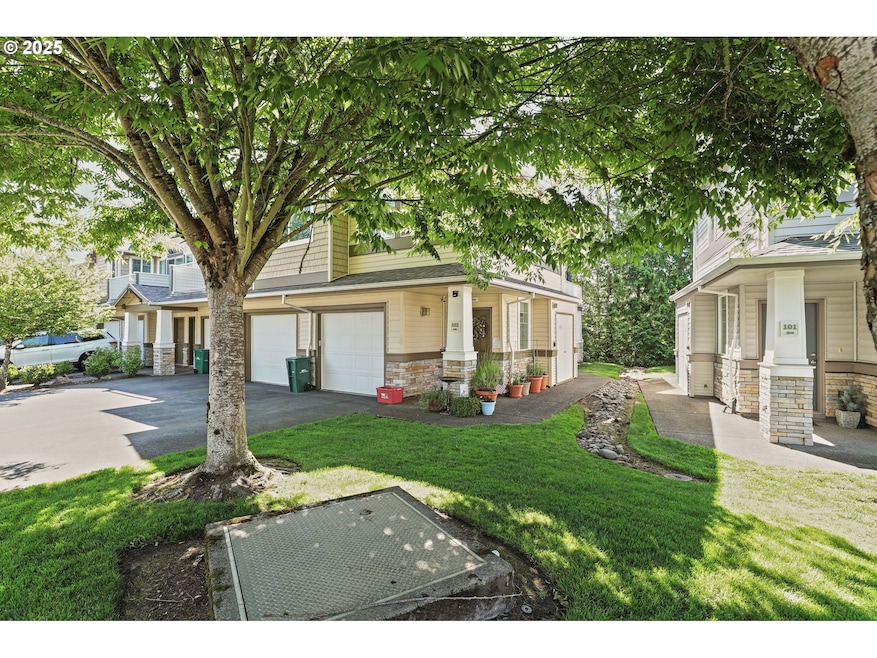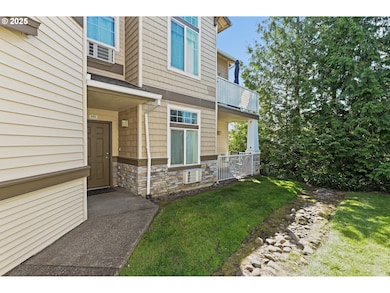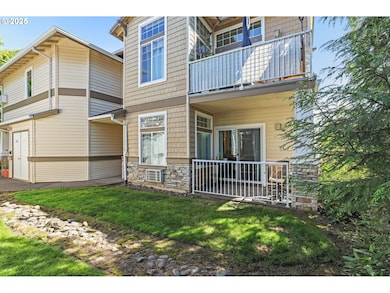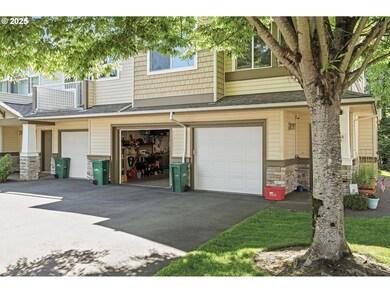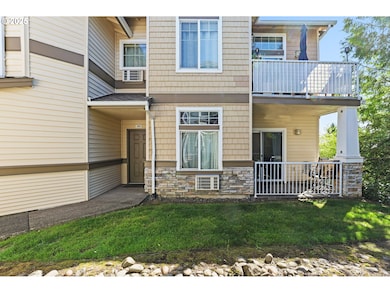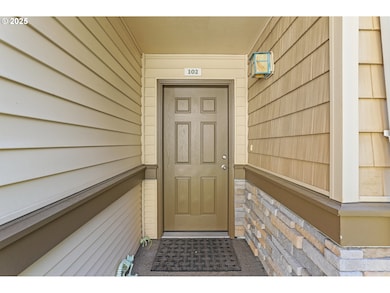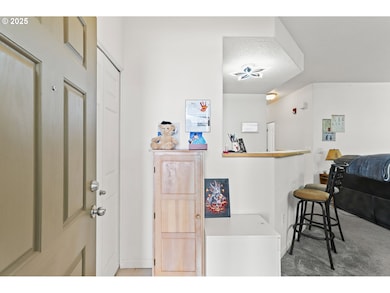14600 SW Magpie Ln Unit 102 Beaverton, OR 97007
Neighbors Southwest NeighborhoodEstimated payment $2,544/month
Total Views
7,637
2
Beds
2
Baths
993
Sq Ft
$337
Price per Sq Ft
Highlights
- View of Trees or Woods
- Private Lot
- 1 Car Attached Garage
- Nancy Ryles Elementary School Rated A-
- Traditional Architecture
- 5-minute walk to Progress Lake Park
About This Home
Updated with all NEW carpeting and bathroom/Kitchen flooring, these large windows make this one level condo special. Corner unit, very private and the trees and shrubbery help this feel park-like. Kitchen with eating bar, Dining area, and Great room with fireplace. Two Spacious Bedrooms, Attached and Oversized One car garage, driveway parking, and guest parking in designated places. Progress Ridge Town Square is across Horizon Blvd. Seller works nights, so schedule accordingly.
Property Details
Home Type
- Condominium
Est. Annual Taxes
- $4,461
Year Built
- Built in 2004 | Remodeled
Lot Details
- Corner Lot
- Level Lot
- Landscaped with Trees
HOA Fees
- $415 Monthly HOA Fees
Parking
- 1 Car Attached Garage
- Oversized Parking
- Garage on Main Level
- Garage Door Opener
- Driveway
- Off-Street Parking
- Deeded Parking
Home Design
- Traditional Architecture
- Composition Roof
- Lap Siding
- Stone Siding
Interior Spaces
- 993 Sq Ft Home
- 1-Story Property
- Gas Fireplace
- Vinyl Clad Windows
- Family Room
- Living Room
- Dining Room
- Wall to Wall Carpet
- Views of Woods
- Laundry Room
Kitchen
- Eat-In Kitchen
- Breakfast Bar
- Free-Standing Range
- Dishwasher
- Disposal
Bedrooms and Bathrooms
- 2 Bedrooms
- 2 Full Bathrooms
Accessible Home Design
- Accessibility Features
- Level Entry For Accessibility
- Minimal Steps
Schools
- Nancy Ryles Elementary School
- Conestoga Middle School
- Mountainside High School
Utilities
- Cooling System Mounted In Outer Wall Opening
- Heating System Uses Gas
- Baseboard Heating
- Electric Water Heater
Additional Features
- Patio
- Ground Level
Listing and Financial Details
- Assessor Parcel Number R2130729
Community Details
Overview
- 350 Units
- Courtyard At Progress Ridge Association, Phone Number (503) 598-0552
- On-Site Maintenance
Amenities
- Courtyard
- Community Deck or Porch
- Common Area
- Community Storage Space
Security
- Resident Manager or Management On Site
Map
Create a Home Valuation Report for This Property
The Home Valuation Report is an in-depth analysis detailing your home's value as well as a comparison with similar homes in the area
Home Values in the Area
Average Home Value in this Area
Tax History
| Year | Tax Paid | Tax Assessment Tax Assessment Total Assessment is a certain percentage of the fair market value that is determined by local assessors to be the total taxable value of land and additions on the property. | Land | Improvement |
|---|---|---|---|---|
| 2026 | $4,284 | $209,130 | -- | -- |
| 2025 | $4,284 | $203,040 | -- | -- |
| 2024 | $4,045 | $197,130 | -- | -- |
| 2023 | $4,045 | $191,390 | $0 | $0 |
| 2022 | $3,871 | $191,390 | $0 | $0 |
| 2021 | $3,736 | $180,410 | $0 | $0 |
| 2020 | $3,622 | $175,160 | $0 | $0 |
| 2019 | $3,507 | $170,060 | $0 | $0 |
| 2018 | $3,396 | $165,110 | $0 | $0 |
| 2017 | $3,269 | $160,310 | $0 | $0 |
| 2016 | $3,128 | $155,650 | $0 | $0 |
| 2015 | $2,969 | $151,120 | $0 | $0 |
| 2014 | $2,819 | $146,720 | $0 | $0 |
Source: Public Records
Property History
| Date | Event | Price | List to Sale | Price per Sq Ft | Prior Sale |
|---|---|---|---|---|---|
| 08/09/2025 08/09/25 | Price Changed | $335,000 | -4.3% | $337 / Sq Ft | |
| 05/29/2025 05/29/25 | For Sale | $349,900 | -1.4% | $352 / Sq Ft | |
| 02/18/2022 02/18/22 | Sold | $355,000 | +2.9% | $358 / Sq Ft | View Prior Sale |
| 01/22/2022 01/22/22 | Pending | -- | -- | -- | |
| 01/20/2022 01/20/22 | For Sale | $345,000 | -- | $348 / Sq Ft |
Source: Regional Multiple Listing Service (RMLS)
Purchase History
| Date | Type | Sale Price | Title Company |
|---|---|---|---|
| Warranty Deed | $355,000 | Fidelity National Title | |
| Special Warranty Deed | $157,990 | Fidelity Natl Title Co Of Or |
Source: Public Records
Mortgage History
| Date | Status | Loan Amount | Loan Type |
|---|---|---|---|
| Open | $355,000 | VA | |
| Previous Owner | $77,990 | Unknown |
Source: Public Records
Source: Regional Multiple Listing Service (RMLS)
MLS Number: 592489145
APN: R2130729
Nearby Homes
- 14575 SW Magpie Ln Unit 102
- 14575 SW Magpie Ln Unit 101
- 14525 SW Magpie Ln Unit 201
- 11880 SW Horizon Blvd
- 15095 SW Warbler Way Unit 101
- 15188 SW Canyon Wren Way
- 15175 SW Warbler Way Unit 101
- 15109 SW Canyon Wren Way
- 15270 SW Sparrow Loop Unit 103
- 15205 SW Warbler Way Unit 104
- 15465 SW Sparrow Loop Unit 102
- 11759 SW Murre Terrace Unit 550
- 14198 SW Barrows Rd Unit 3
- 15410 SW Sparrow Loop
- 14140 SW Chehalem Ct
- 11656 SW Auklet Loop
- 11738 SW Waterthrush Terrace
- 14110 SW Barrows Rd Unit 1
- 14256 SW Lukar Ct
- 14120 SW Barrows Rd Unit 3-3
- 14900 SW Scholls Ferry Rd
- 14790 SW Scholls Ferry Rd
- 12230 SW Horizon Blvd
- 11601 SW Teal Blvd
- 15480 SW Bunting St
- 11103 SW Davies Rd
- 14300 SW Teal Blvd
- 14595 SW Osprey Dr
- 13456 SW Hawks Beard St
- 10415 SW Murray Blvd
- 13285 SW Hawks Beard St
- 10835 SW Summer Lake Dr
- 12635 SW 172nd Terrace
- 12245 SW Ann Ct Unit 1
- 12245 SW Ann Ct Unit 2
- 14720 SW Beard Rd
- 13582 SW Beach Plum Terrace
- 12505 SW North Dakota St
- 16855 SW Townsville St
- 17895 SW Higgins St
