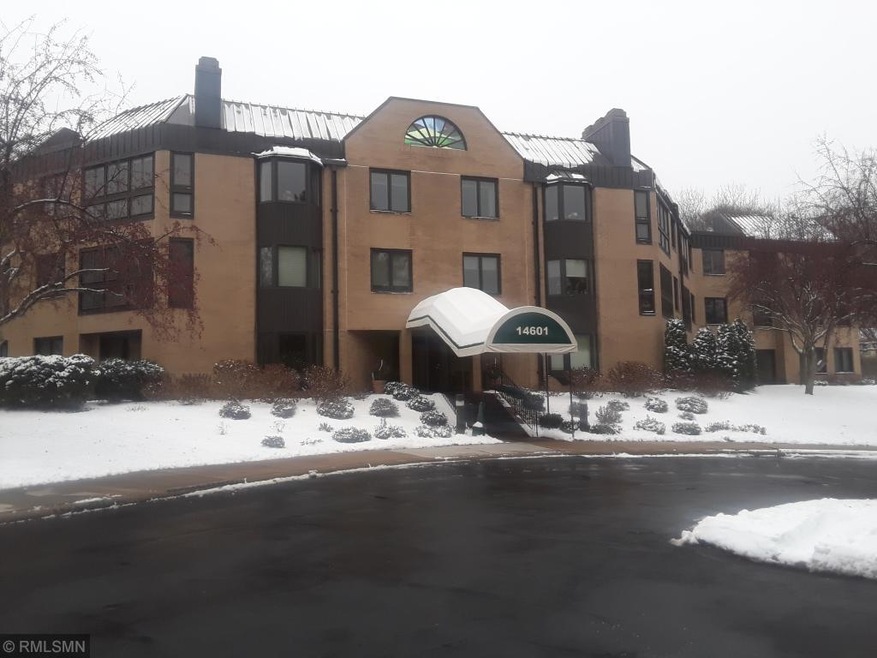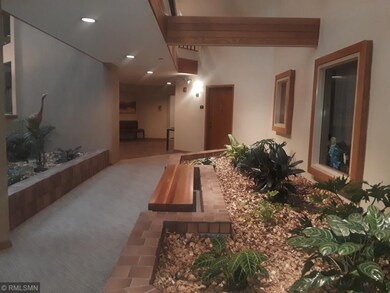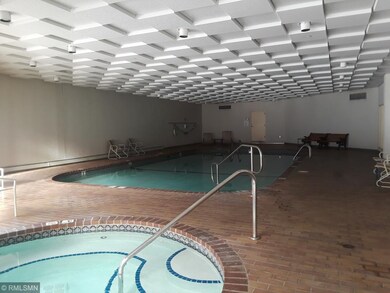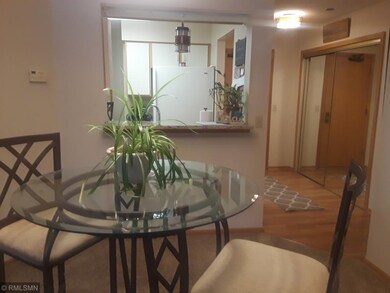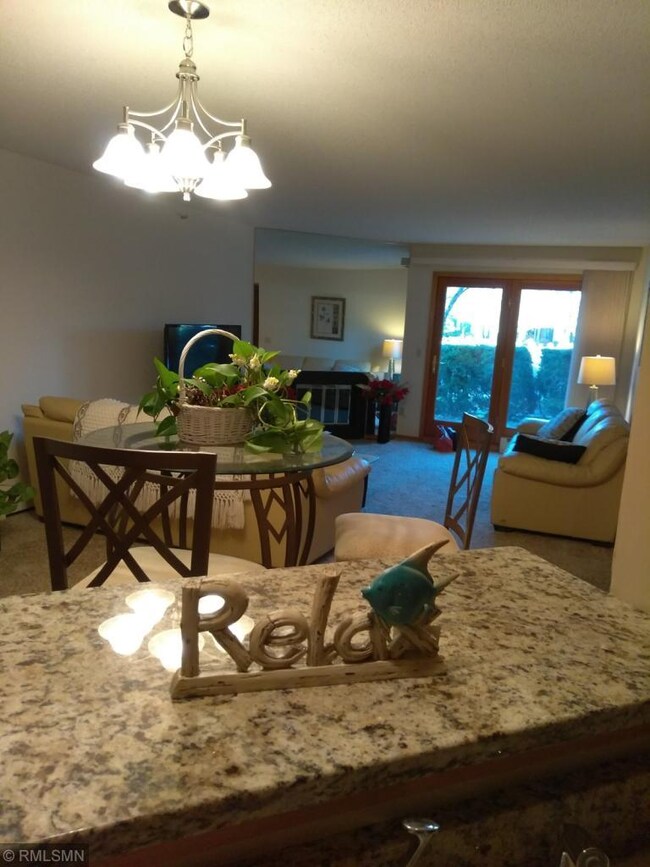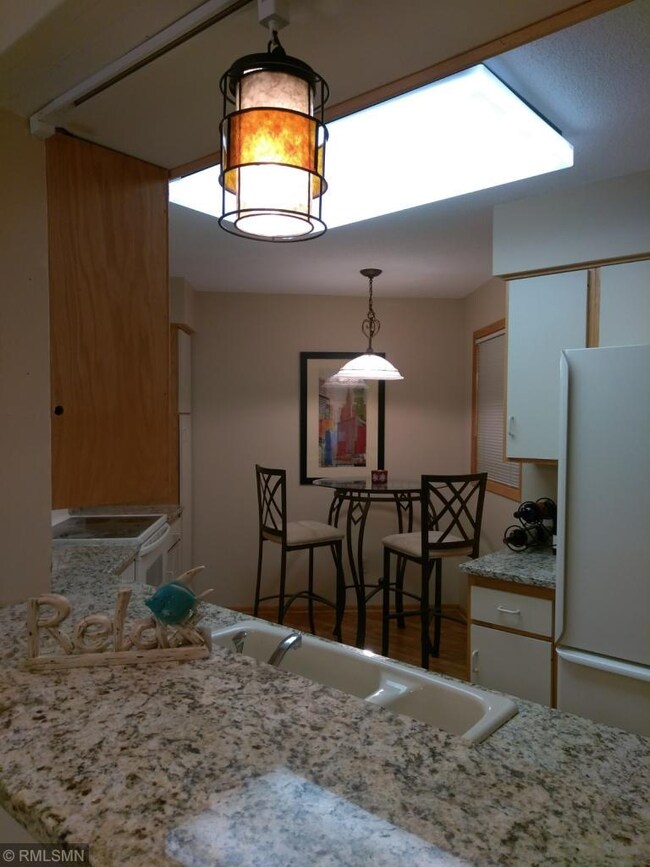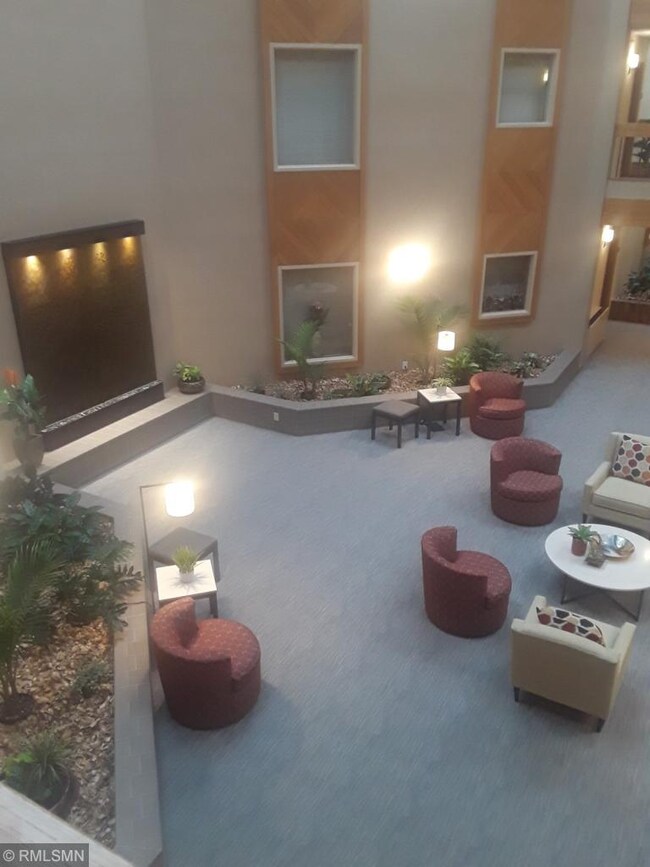
14601 Atrium Way Unit 310 Minnetonka, MN 55345
Glen Lake Neighborhood
2
Beds
1.5
Baths
1,037
Sq Ft
7
Acres
Highlights
- Building Security
- Heated Pool
- Elevator
- Hopkins Senior High School Rated A-
- Sauna
- Patio
About This Home
As of November 2022Updated kitchen floors, lighting and Granite counters and more. Amenities galore! separate laundry in unit. Indoor pool, hot tub, workout room, sauna, party room and much more!
beautifully updated lobby!. extra storage space with underground parking. close to shops and parks.
Property Details
Home Type
- Multi-Family
Est. Annual Taxes
- $1,535
Year Built
- Built in 1984
Lot Details
- Zero Lot Line
HOA Fees
- $516 Monthly HOA Fees
Parking
- 1 Car Garage
- Heated Garage
- Secure Parking
Home Design
- Property Attached
- Stone Siding
Interior Spaces
- 1,037 Sq Ft Home
- 1-Story Property
- Living Room with Fireplace
- Sauna
- Washer
Kitchen
- Range
- Dishwasher
Bedrooms and Bathrooms
- 2 Bedrooms
Outdoor Features
- Heated Pool
- Patio
Utilities
- Central Air
- Baseboard Heating
- Hot Water Heating System
Listing and Financial Details
- Assessor Parcel Number 2811722440344
Community Details
Overview
- Association fees include building exterior, hazard insurance, heating, outside maintenance, parking space, professional mgmt, sanitation, shared amenities, snow/lawn care, water/sewer
- Gassen Association
Recreation
- Community Indoor Pool
Additional Features
- Elevator
- Building Security
Map
Create a Home Valuation Report for This Property
The Home Valuation Report is an in-depth analysis detailing your home's value as well as a comparison with similar homes in the area
Home Values in the Area
Average Home Value in this Area
Property History
| Date | Event | Price | Change | Sq Ft Price |
|---|---|---|---|---|
| 11/07/2022 11/07/22 | Sold | $215,000 | 0.0% | $207 / Sq Ft |
| 11/01/2022 11/01/22 | Pending | -- | -- | -- |
| 10/19/2022 10/19/22 | Off Market | $215,000 | -- | -- |
| 10/05/2022 10/05/22 | For Sale | $225,000 | +33.9% | $217 / Sq Ft |
| 02/11/2019 02/11/19 | Sold | $168,000 | -6.6% | $162 / Sq Ft |
| 12/17/2018 12/17/18 | Pending | -- | -- | -- |
| 12/12/2018 12/12/18 | Price Changed | $179,900 | -2.8% | $173 / Sq Ft |
| 11/30/2018 11/30/18 | Price Changed | $185,000 | -2.1% | $178 / Sq Ft |
| 11/28/2018 11/28/18 | For Sale | $189,000 | +57.5% | $182 / Sq Ft |
| 09/29/2017 09/29/17 | Sold | $120,000 | -7.6% | $116 / Sq Ft |
| 09/11/2017 09/11/17 | Pending | -- | -- | -- |
| 08/25/2017 08/25/17 | For Sale | $129,900 | -- | $125 / Sq Ft |
Source: NorthstarMLS
Tax History
| Year | Tax Paid | Tax Assessment Tax Assessment Total Assessment is a certain percentage of the fair market value that is determined by local assessors to be the total taxable value of land and additions on the property. | Land | Improvement |
|---|---|---|---|---|
| 2023 | $2,096 | $194,900 | $33,000 | $161,900 |
| 2022 | $1,858 | $168,000 | $33,000 | $135,000 |
| 2021 | $1,723 | $167,700 | $30,000 | $137,700 |
| 2020 | $1,778 | $159,200 | $30,000 | $129,200 |
| 2019 | $1,821 | $156,200 | $30,000 | $126,200 |
| 2018 | $1,535 | $140,400 | $30,000 | $110,400 |
| 2017 | $1,403 | $125,100 | $50,000 | $75,100 |
| 2016 | $1,273 | $113,800 | $50,000 | $63,800 |
| 2015 | $1,366 | $118,000 | $54,000 | $64,000 |
| 2014 | -- | $118,000 | $54,000 | $64,000 |
Source: Public Records
Deed History
| Date | Type | Sale Price | Title Company |
|---|---|---|---|
| Warranty Deed | $215,000 | Burnet Title | |
| Deed | $215,000 | -- | |
| Warranty Deed | $165,000 | The Title Group Inc | |
| Warranty Deed | $192,000 | -- |
Source: Public Records
Similar Homes in the area
Source: NorthstarMLS
MLS Number: NST5026522
APN: 28-117-22-44-0344
Nearby Homes
- 14501 Atrium Way Unit 218
- 14401 Atrium Way Unit 110
- 14666 Beacon Cir
- 14819 Cherry Ln
- 5517 Dickson Rd
- 15330 Knob Hill Curve
- 14217 Brunsvold Rd
- 5620 Glen Ave
- 5338 Highland Rd
- 14706 Glendale Rd
- 14705 Glendale Rd
- 15200 Crown Dr
- 5509 Mayview Rd
- 15673 Woodgate Rd S
- 15501 Excelsior Blvd
- 15712 Woodgate Rd N
- 4714 Caribou Dr
- 5754 W Glen Moor Rd
- 15802 Nursery Dr
- 15812 Woodgate Rd N
